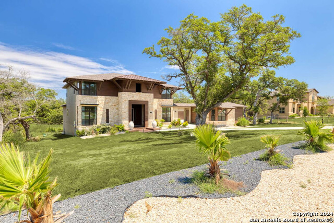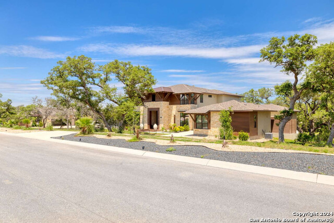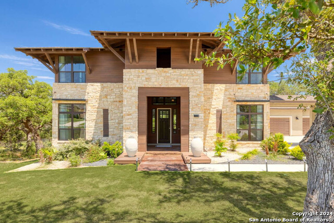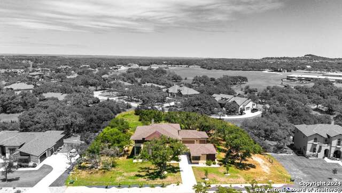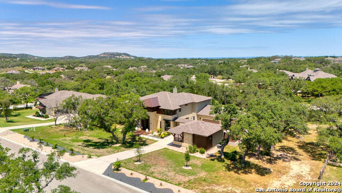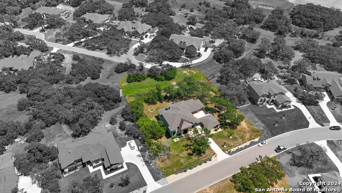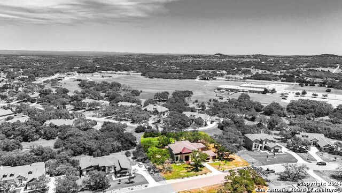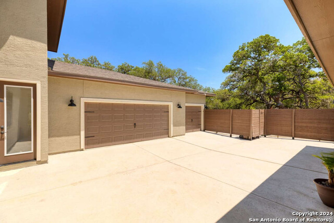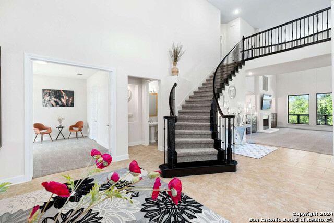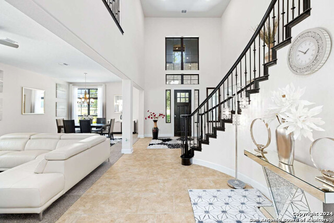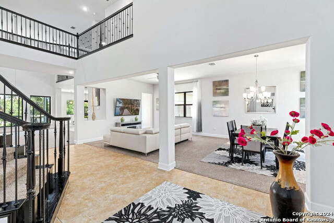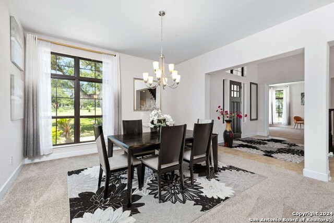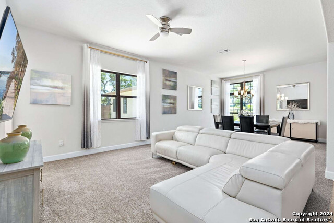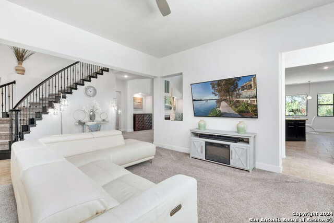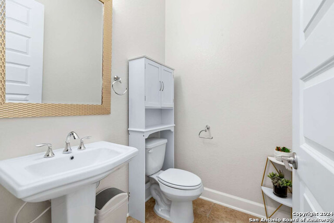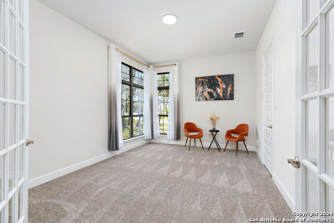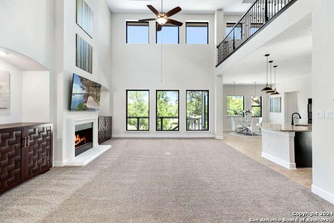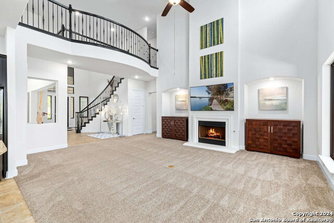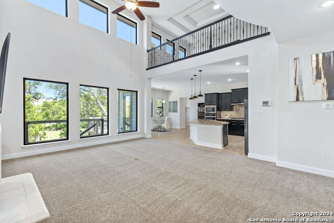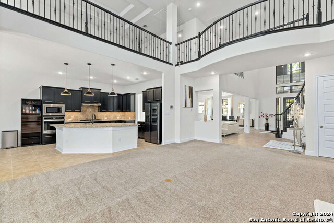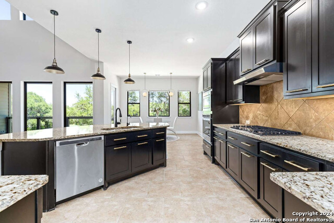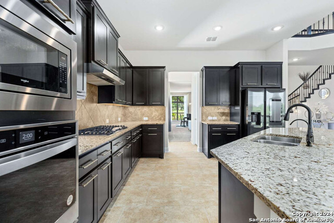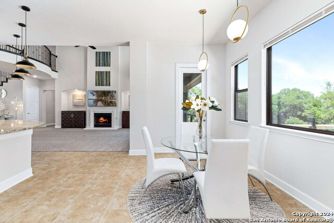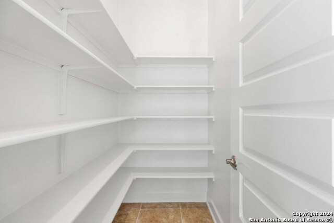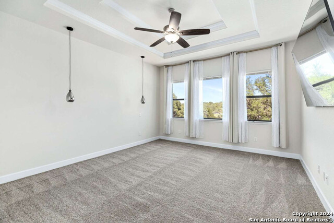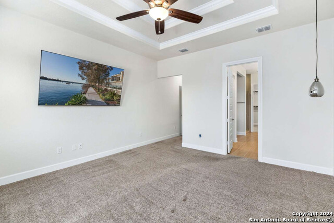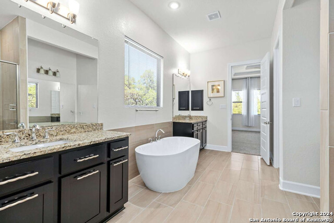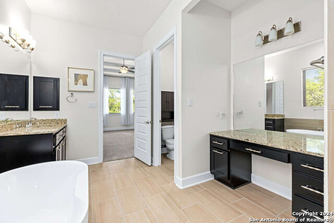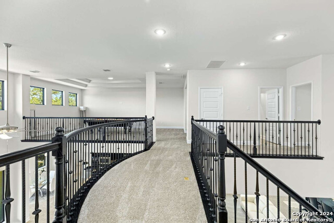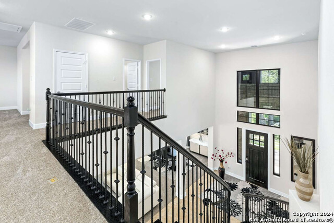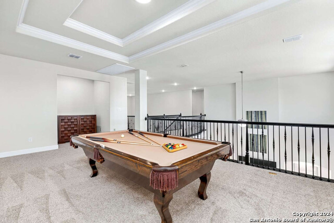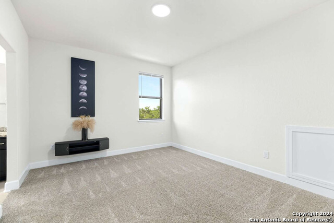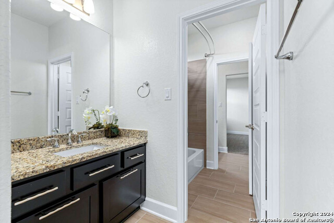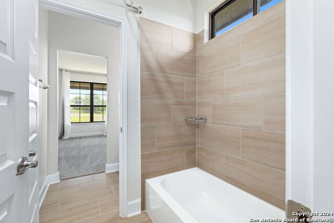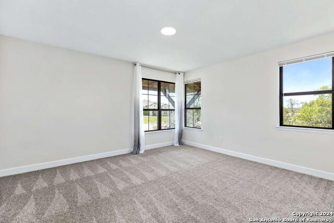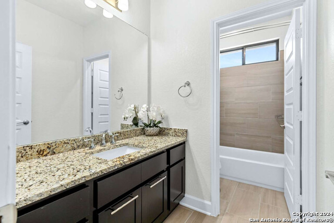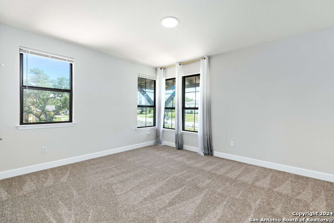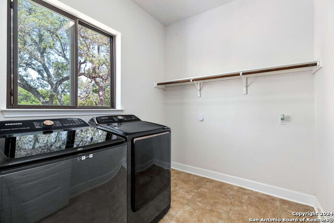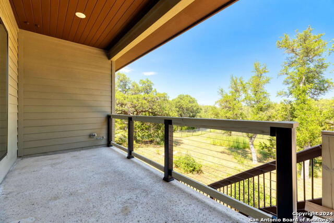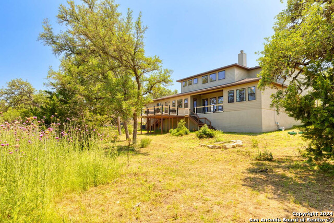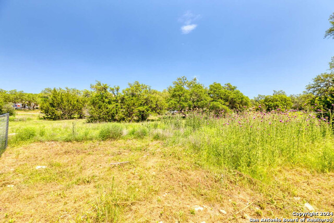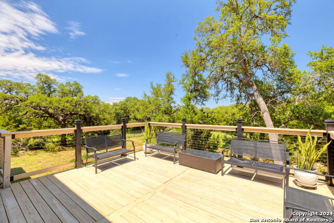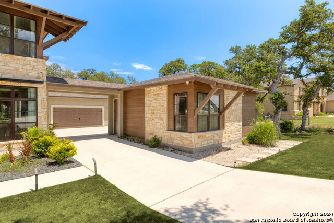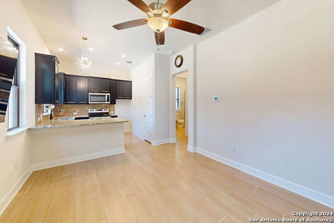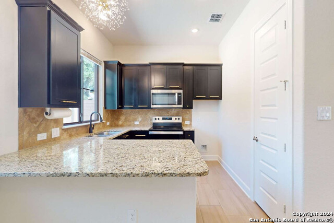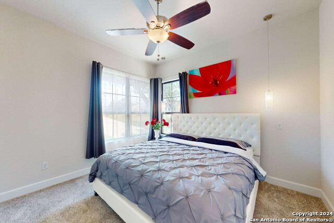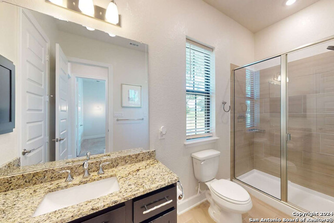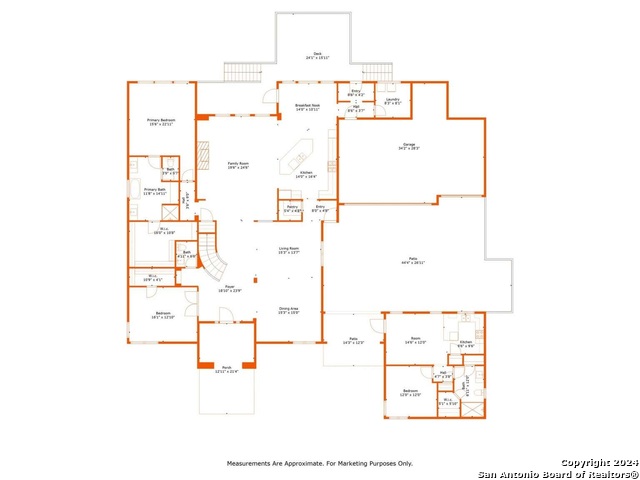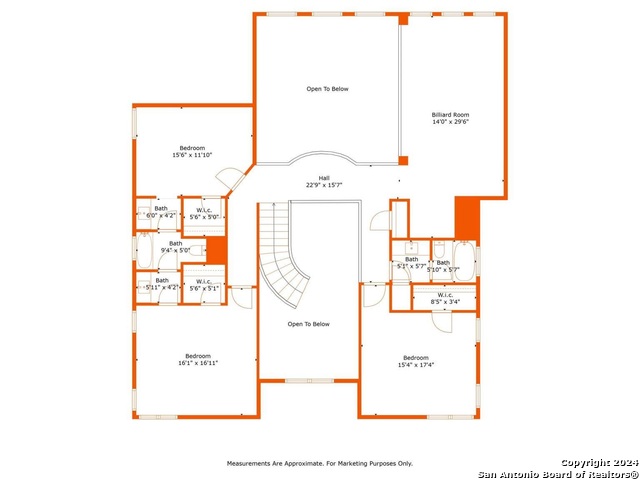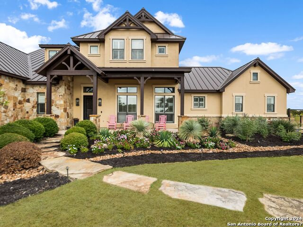118 Madrone Trl, Boerne, TX 78006
Property Photos
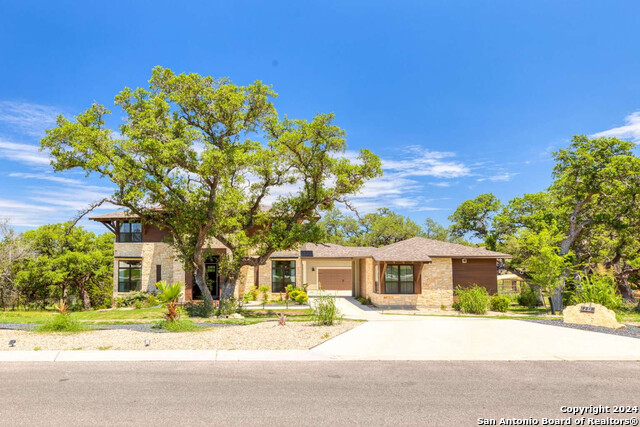
Would you like to sell your home before you purchase this one?
Priced at Only: $1,450,000
For more Information Call:
Address: 118 Madrone Trl, Boerne, TX 78006
Property Location and Similar Properties
- MLS#: 1769946 ( Single Residential )
- Street Address: 118 Madrone Trl
- Viewed: 16
- Price: $1,450,000
- Price sqft: $279
- Waterfront: No
- Year Built: 2021
- Bldg sqft: 5202
- Bedrooms: 5
- Total Baths: 5
- Full Baths: 4
- 1/2 Baths: 1
- Garage / Parking Spaces: 3
- Days On Market: 204
- Additional Information
- County: KENDALL
- City: Boerne
- Zipcode: 78006
- Subdivision: Bent Tree
- District: Boerne
- Elementary School: Curington
- Middle School: Boerne N
- High School: Boerne
- Provided by: Congress Realty, Inc
- Contact: Jared English
- (888) 881-4118

- DMCA Notice
-
DescriptionWelcome to the prestigious gated community of Bent Tree in Boerne, Texas! This modern 5,202 SF two story home is nestled on a 1 acre lot & is LARGEST floor plan offered in this community. The main house features 4 bedrooms, 3.5 baths, and a study (6th bedroom). The master bedroom is on the main floor while 3 secondary bedrooms & game room are situated upstairs. As you step through the grand entry, you'll be greeted by an impressive two story foyer that showcases a dramatic curved staircase and living room. The heart of the home boasts a gathering room w/soaring high ceilings and a spacious kitchen. The kitchen has a large island, ample counter & storage spaces and built in SS appliances. Separate from the main house is a private, detached Casita. This separate home has a living room, full kitchen, full bath, and bedroom. The porte cochere between the house and Casita, along with the motor court and 3 car garage adds an extra layer of sophistication to the exterior. Installed 220V outlet for your EV vehicles. Outback, you'll find a covered patio, a beautiful deck, and mature oak trees. There is a separate dedicated electrical panel for your future dream pool! With its impeccable design & upscale finishes, this home is a must see!
Payment Calculator
- Principal & Interest -
- Property Tax $
- Home Insurance $
- HOA Fees $
- Monthly -
Features
Building and Construction
- Builder Name: Texas Homes
- Construction: Pre-Owned
- Exterior Features: Stucco, Cement Fiber, Stone/Rock, Wood
- Floor: Carpeting, Ceramic Tile
- Foundation: Slab
- Kitchen Length: 17
- Roof: Composition
- Source Sqft: Appsl Dist
School Information
- Elementary School: Curington
- High School: Boerne
- Middle School: Boerne Middle N
- School District: Boerne
Garage and Parking
- Garage Parking: Three Car Garage
Eco-Communities
- Water/Sewer: Aerobic Septic
Utilities
- Air Conditioning: Three+ Central
- Fireplace: Living Room
- Heating Fuel: Propane Owned
- Heating: Central, Heat Pump, Zoned
- Window Coverings: All Remain
Amenities
- Neighborhood Amenities: Controlled Access
Finance and Tax Information
- Days On Market: 163
- Home Owners Association Fee: 81
- Home Owners Association Frequency: Monthly
- Home Owners Association Mandatory: Mandatory
- Home Owners Association Name: BENT TREE
- Total Tax: 15489
Rental Information
- Currently Being Leased: No
Other Features
- Contract: Exclusive Right To Sell
- Instdir: I-10 to Boerne
- Interior Features: Separate Dining Room, Island Kitchen, Walk-In Pantry, Study/Library, High Ceilings, Open Floor Plan, Cable TV Available, High Speed Internet, Utility Room Inside, Laundry Main Level, Walk in Closets
- Legal Desc Lot: 46
- Legal Description: BENT TREE UNIT 2 BLK A LOT 46, 1.05 ACRES
- Occupancy: Owner
- Ph To Show: 425-647-7418
- Possession: Negotiable
- Style: Two Story, Contemporary
- Views: 16
Owner Information
- Owner Lrealreb: No
Similar Properties
Nearby Subdivisions
A10118 - Survey 207 J Cantu
A10260 - Survey 490 D Harding
Anaqua Springs Ranch
Balcones Creek
Bent Tree
Bisdn
Boerne
Boerne Heights
Champion Heights - Kendall Cou
Chaparral Creek
Cibolo Oaks Landing
Cordillera Ranch
Corley Farms
Country Bend
Coveney Ranch
Creekside
Cypress Bend
Cypress Bend On The Guadalupe
Diamond Ridge
Dienger Addition
Dietert Addition
Dove Country Farm
Durango Reserve
English Oaks
Esperanza
Esperanza - Kendall County
Fischer Subdivision
Fox Falls
Friendly Hills
Greco Bend
Highland Park
Highlands Ranch
Indian Acres
Inspiration Hill # 2
Inspiration Hills
Irons & Grahams Addition
Kendall Creek Estates
Kendall Woods Estate
La Cancion
Lake Country
Lakeside Acres
Leon Creek Estates
Limestone Ranch
Menger Springs
Miralomas
Miralomas Garden Homes
Miralomas Garden Homes Unit 1
Mountain S F
N/a
Na
None
Not In Defined Subdivision
Oak Park
Oak Park Addition
Out/comfort
Pecan Springs
Pleasant Valley
Ranger Creek
Regency At Esperanza
Regent Park
River Mountain Ranch
River Ranch Estates
River Trail
River View
Rosewood Gardens
Saddlehorn
Scenic Crest
Schertz Addition
Serenity Gardens
Shadow Valley Ranch
Shoreline Park
Silver Hills
Skyview Acres
Southern Oaks
Stone Creek
Stonegate
Sundance Ranch
Sunrise
Tapatio Springs
The Crossing
The Falls
The Ranches At Creekside
The Reserve At Saddlehorn
The Villas At Hampton Place
The Woods
The Woods Of Boerne Subdivisio
The Woods Of Frederick Creek
Threshold Ranch
Trails Of Herff Ranch
Twin Canyon Ranch
Waterstone
Windmill Ranch
Windwood Es
Woods Of Frederick Creek


