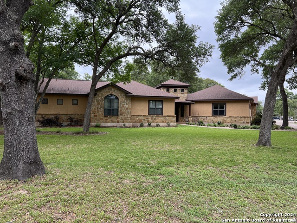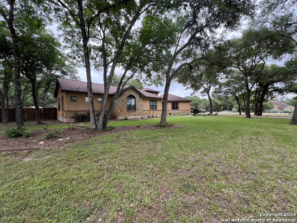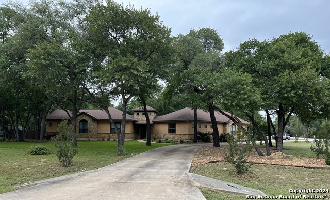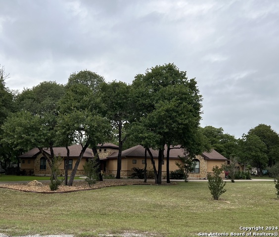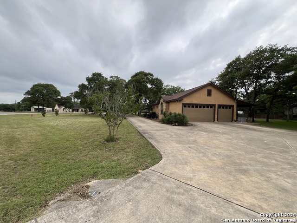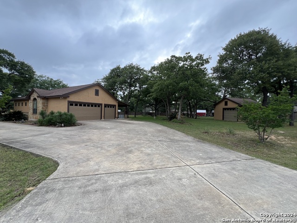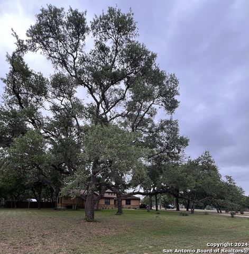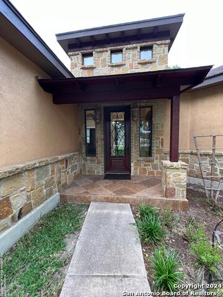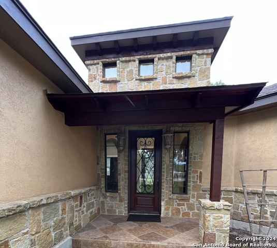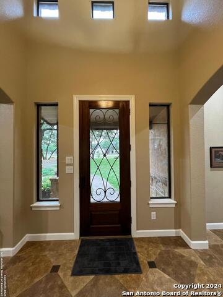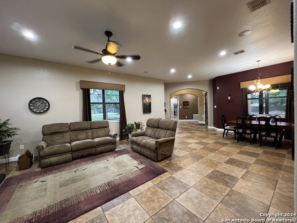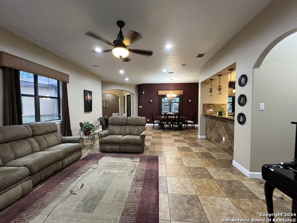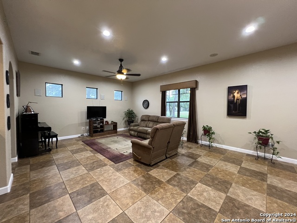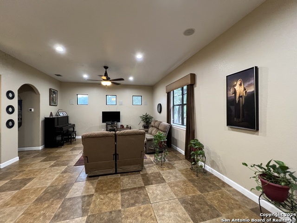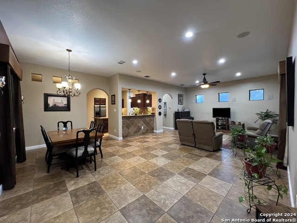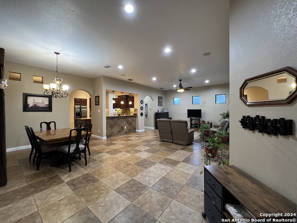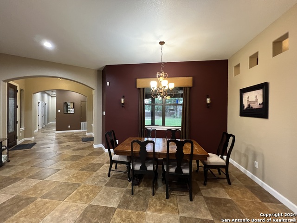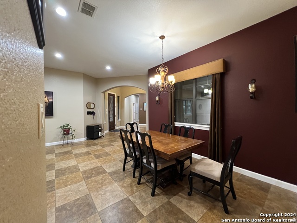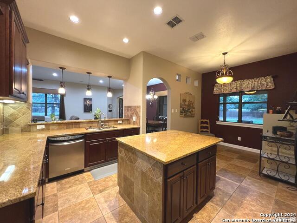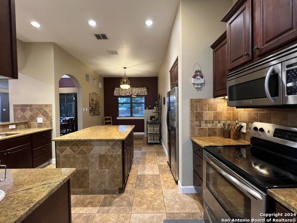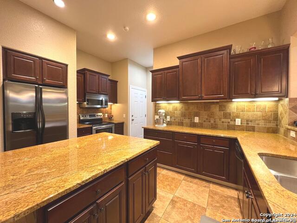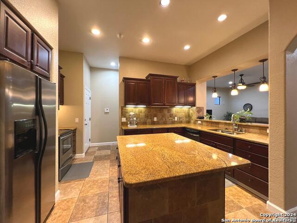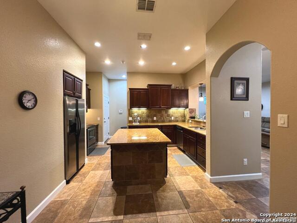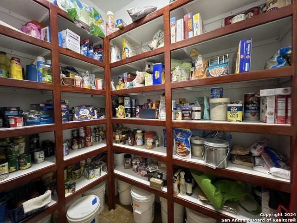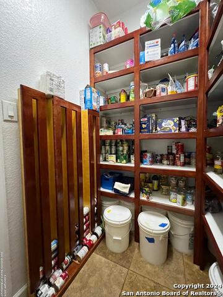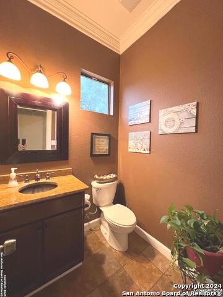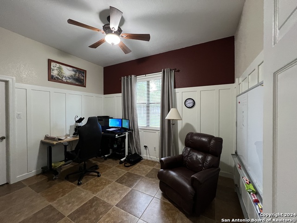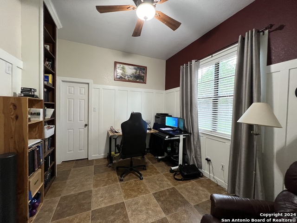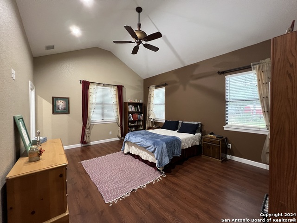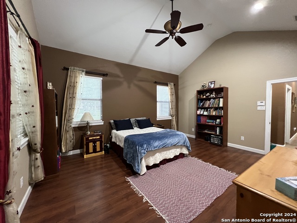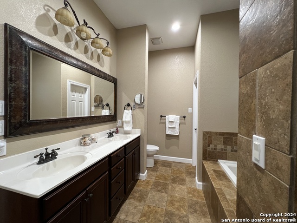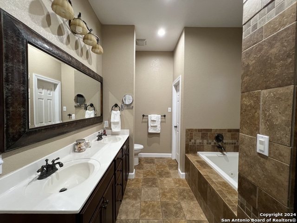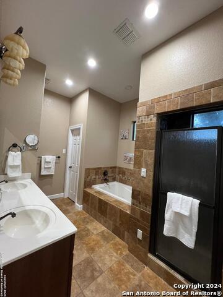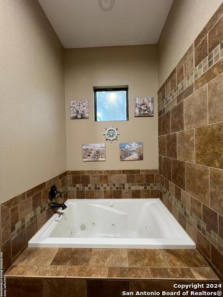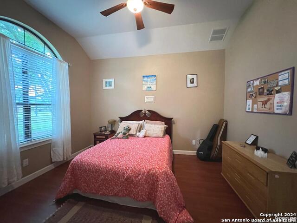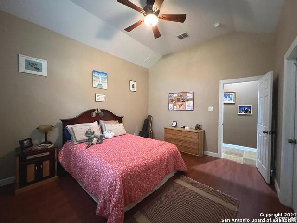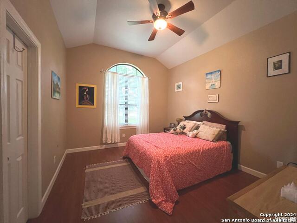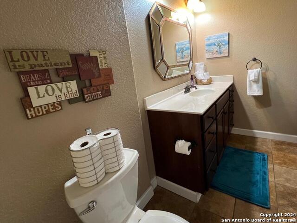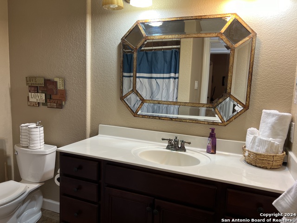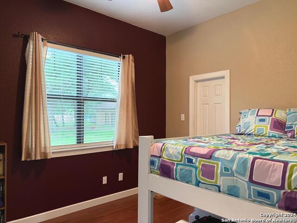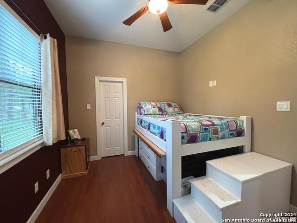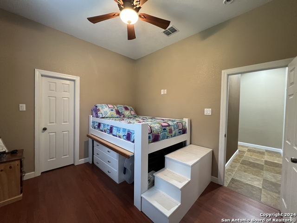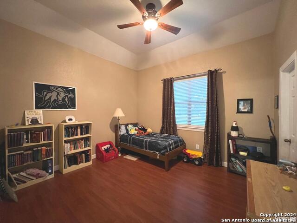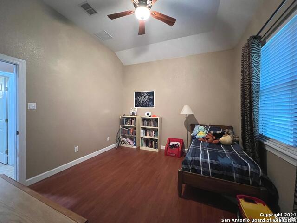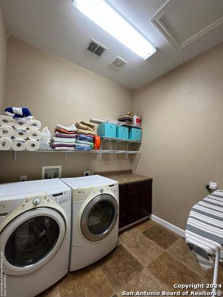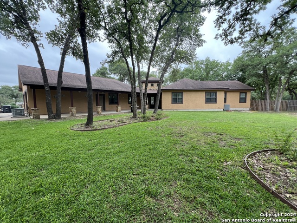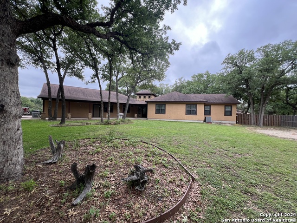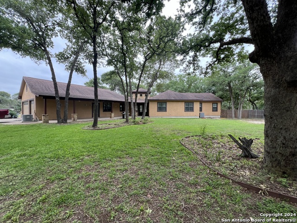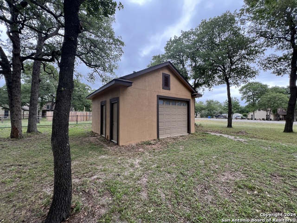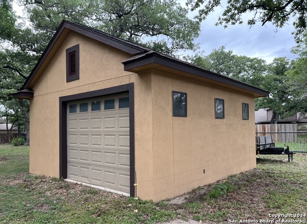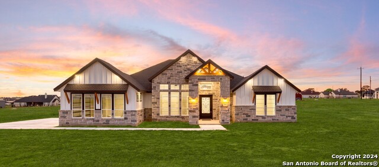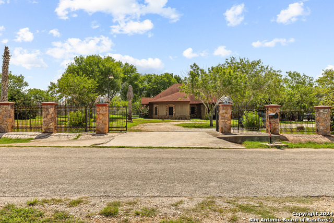152 Legacy Ranch, La Vernia, TX 78121
Property Photos
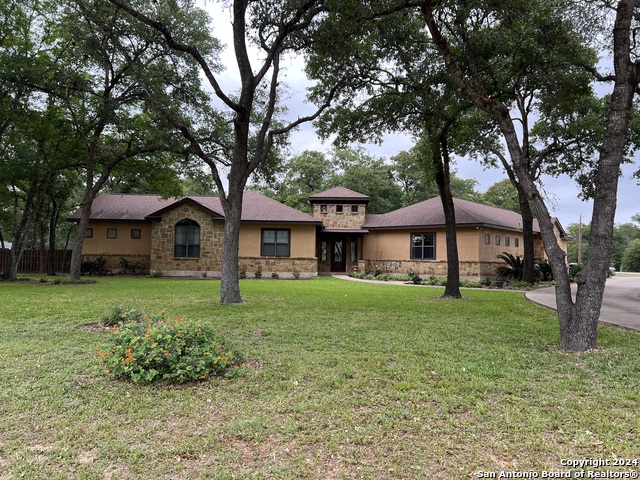
Would you like to sell your home before you purchase this one?
Priced at Only: $564,800
For more Information Call:
Address: 152 Legacy Ranch, La Vernia, TX 78121
Property Location and Similar Properties
- MLS#: 1769402 ( Single Residential )
- Street Address: 152 Legacy Ranch
- Viewed: 9
- Price: $564,800
- Price sqft: $218
- Waterfront: No
- Year Built: 2007
- Bldg sqft: 2586
- Bedrooms: 5
- Total Baths: 3
- Full Baths: 2
- 1/2 Baths: 1
- Garage / Parking Spaces: 3
- Days On Market: 206
- Additional Information
- County: WILSON
- City: La Vernia
- Zipcode: 78121
- Subdivision: Legacy Ranch
- District: La Vernia Isd.
- Elementary School: La Vernia
- Middle School: La Vernia
- High School: La Vernia
- Provided by: The Texas Real Estate Team
- Contact: Christa Lindsey
- (210) 771-3706

- DMCA Notice
-
DescriptionBeautiful Custom home w/spacious 5 bedrooms, 2.5 bath open floor plan, 3 car attached garage, detached work shop1.5 car garage! Some interior features include a dream kitchen w/island, granite counters, custom cabinets, tile floors, breakfast nook, breakfast bar and over sized pantry! Exterior features include a 10 X 58 covered patio, large backyard, beautiful mature trees, sprinkler system and a work shop with 220 electric, bay door and sitting on a concrete slab! There are so many extras with this home... Come on out and fall in love! OWNERS WILL LOOK AT ALL OFFERS!!!
Payment Calculator
- Principal & Interest -
- Property Tax $
- Home Insurance $
- HOA Fees $
- Monthly -
Features
Building and Construction
- Apprx Age: 17
- Builder Name: FELICANO CUSTOM HOMES
- Construction: Pre-Owned
- Exterior Features: 4 Sides Masonry, Stone/Rock, Stucco
- Floor: Ceramic Tile, Laminate
- Foundation: Slab
- Kitchen Length: 10
- Roof: Composition, Heavy Composition
- Source Sqft: Appsl Dist
Land Information
- Lot Description: Corner, 1 - 2 Acres, Mature Trees (ext feat), Level
- Lot Dimensions: 191 X 264
- Lot Improvements: Street Paved, Fire Hydrant w/in 500'
School Information
- Elementary School: La Vernia
- High School: La Vernia
- Middle School: La Vernia
- School District: La Vernia Isd.
Garage and Parking
- Garage Parking: Three Car Garage, Attached, Side Entry
Eco-Communities
- Water/Sewer: Septic
Utilities
- Air Conditioning: Two Central
- Fireplace: Not Applicable
- Heating Fuel: Electric
- Heating: Central
- Utility Supplier Elec: GVEC
- Utility Supplier Grbge: PRIVATE
- Utility Supplier Sewer: SEPTIC
- Utility Supplier Water: SS WATER
- Window Coverings: None Remain
Amenities
- Neighborhood Amenities: None
Finance and Tax Information
- Days On Market: 204
- Home Owners Association Mandatory: None
- Total Tax: 9391.7
Other Features
- Accessibility: Ext Door Opening 36"+, Hallways 42" Wide, Level Lot, Level Drive, No Stairs, First Floor Bath, Full Bath/Bed on 1st Flr, First Floor Bedroom
- Block: U-1
- Contract: Exclusive Right To Sell
- Instdir: Take Fm 775 S to Legacy Ranch Dr. Turn left into subdivision. Home will be on the right corner of Legacy Ranch and Legacy Run.
- Interior Features: One Living Area, Liv/Din Combo, Eat-In Kitchen, Two Eating Areas, Island Kitchen, Breakfast Bar, Walk-In Pantry, Utility Room Inside, Secondary Bedroom Down, 1st Floor Lvl/No Steps, High Ceilings, Open Floor Plan, Pull Down Storage, High Speed Internet, All Bedrooms Downstairs, Laundry Main Level, Walk in Closets, Attic - Storage Only
- Legal Desc Lot: 73
- Legal Description: LEGACY RANCH, U-1, LOT 73, ACRES 1.142
- Occupancy: Owner
- Ph To Show: 210-222-2227
- Possession: Closing/Funding
- Style: One Story
Owner Information
- Owner Lrealreb: No
Similar Properties
Nearby Subdivisions
A Robinson Sur
Cibolo Ridge
Copper Creek Estates
Country Hills
Duran
Estates Of Quail Run
F Elua Sur
F Herrera Sur
Great Oaks
Homestead
Hondo Ridge
Hondo Ridge Subdivision
J Delgado Sur
J Delgado Sur Hemby Tr
J H San Miguel Sur
Jacobs Acres
La Vernia Crossing
Lake Valley Estates
Lake Vallley
Las Palomas
Las Palomas Country Club Est
Las Palomas Country Club Estat
Legacy Ranch
Mesquite Run
Millers Crossing
N/a
None
Oak Hollow Park
Out/wilson Co
Post Oak Hills Ranchettes
Riata Estates
Rosewood
Sendera Crossing
Shadow Woods
Stallion Ridge Estates
Sur Erastus Smith
The Estates At Triple R Ranch
The Reserve At Legacy Ranch
The Settlement
The Timbers
The Timbers - Wilson Co
Triple R Ranch
Twin Oaks
U Sanders Sur
Vintage Oaks Ranch
Wells J A
Westfield Ranch - Wilson Count
Westover Sub
Woodbridge Farms


