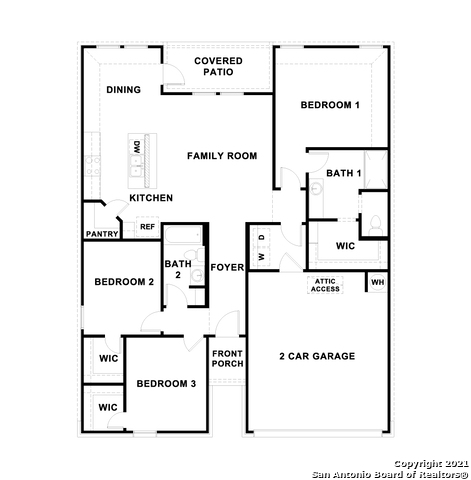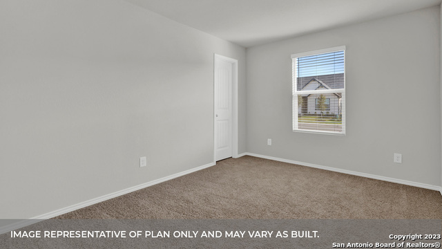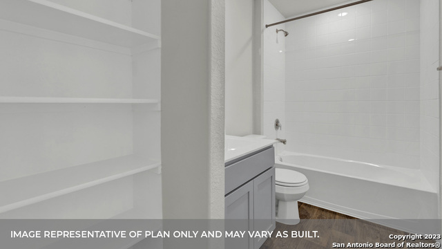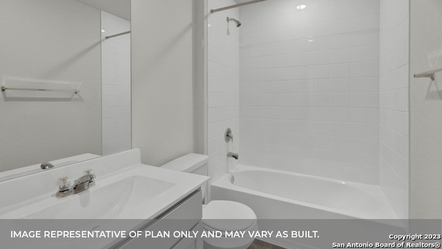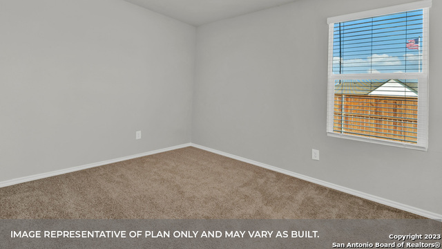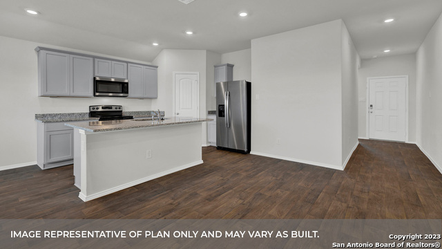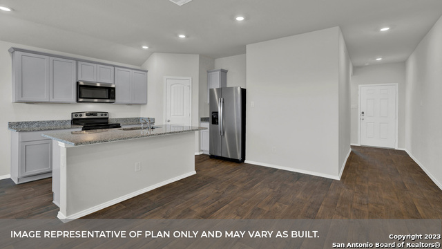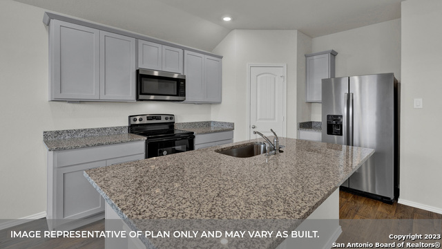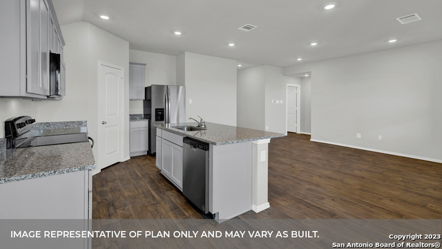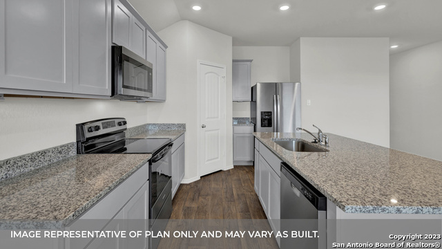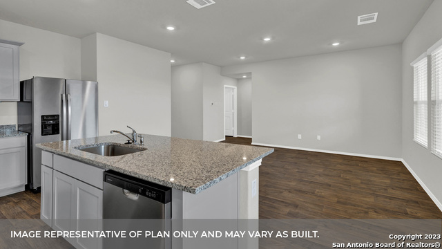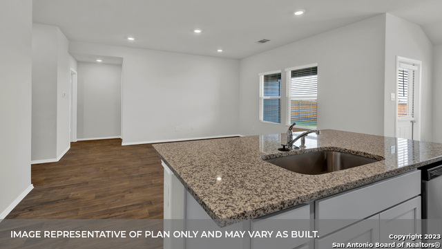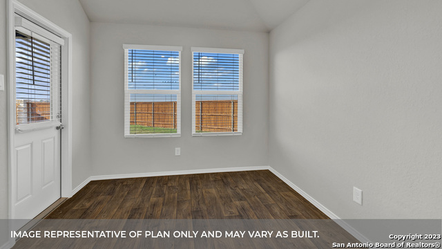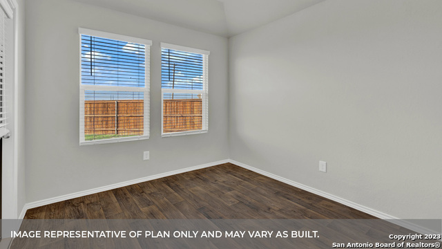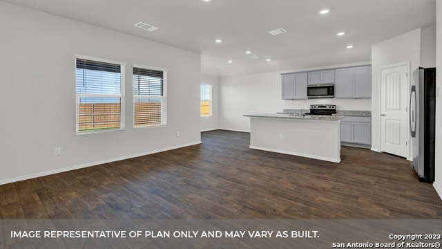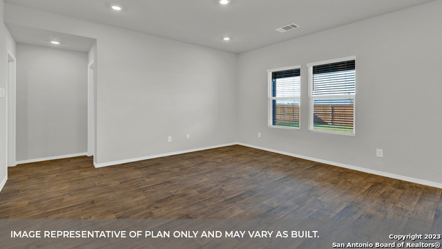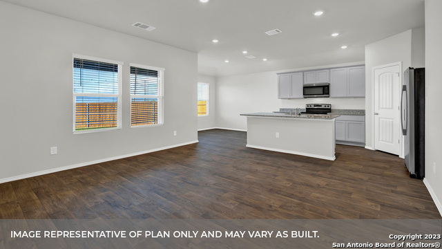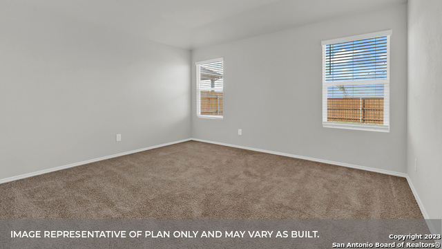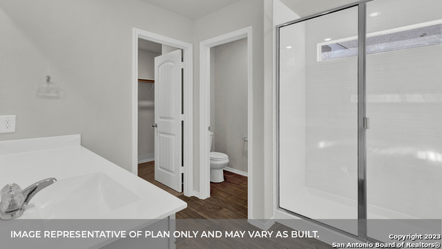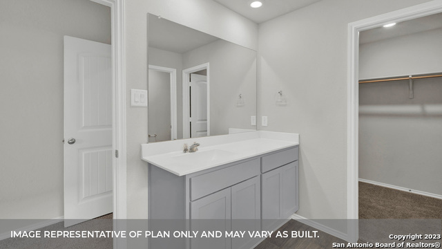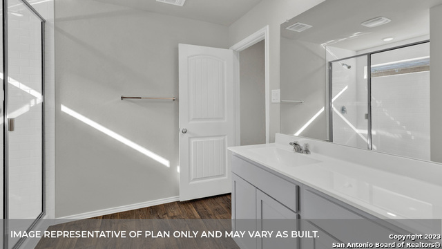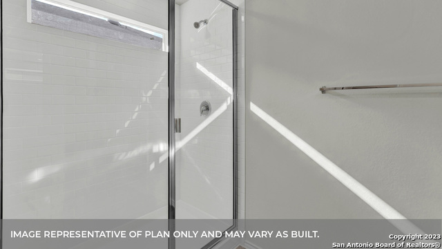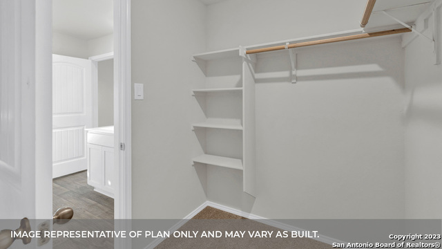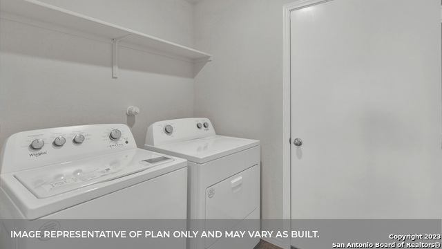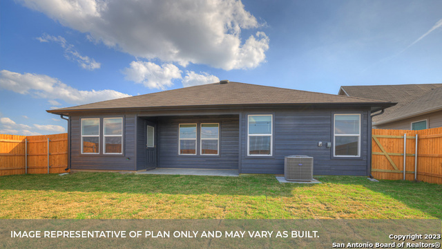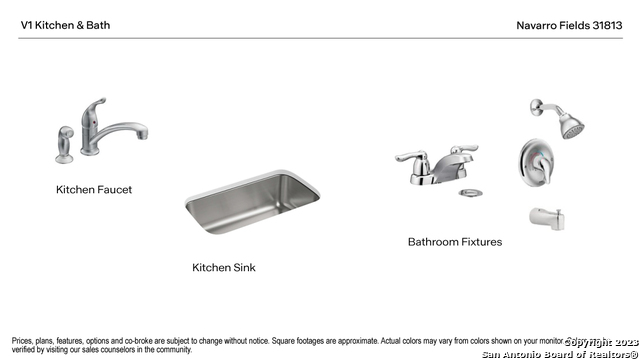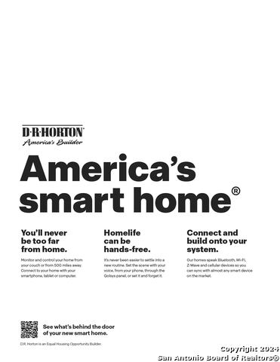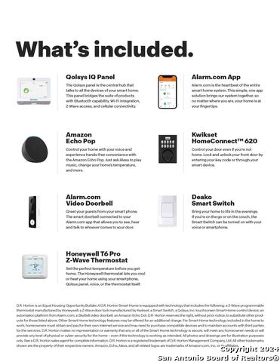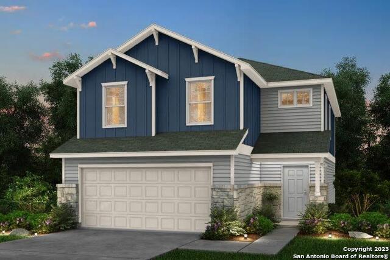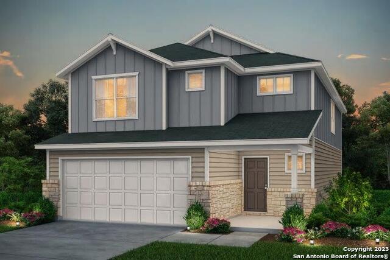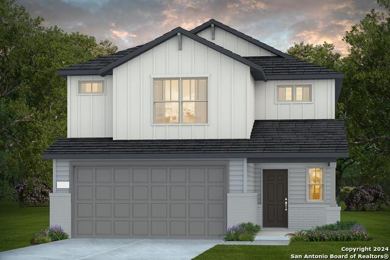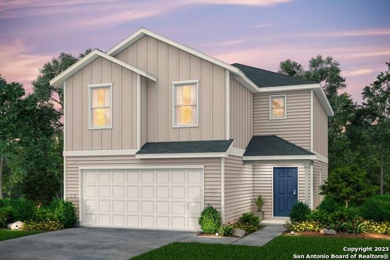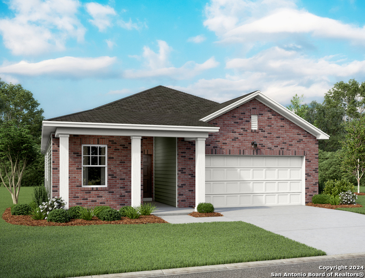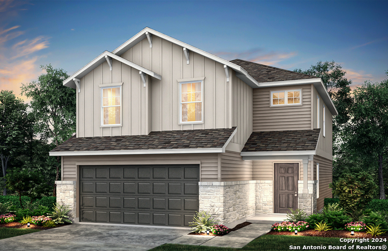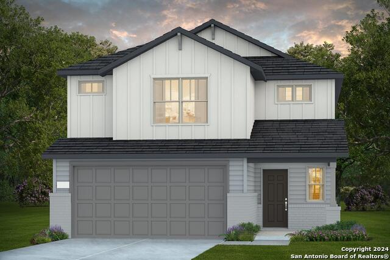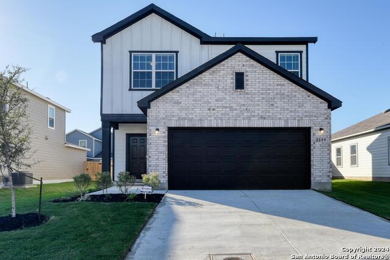1045 Argonne Forest, Seguin, TX 78155
Property Photos
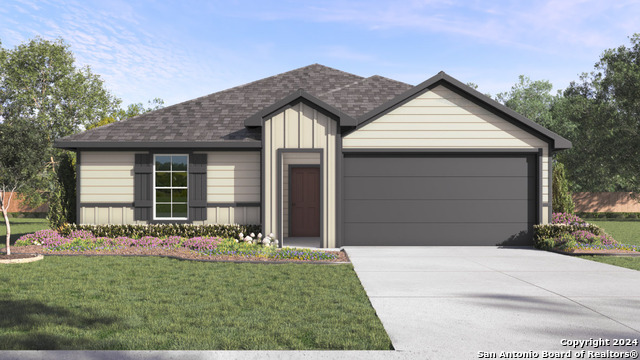
Would you like to sell your home before you purchase this one?
Priced at Only: $264,990
For more Information Call:
Address: 1045 Argonne Forest, Seguin, TX 78155
Property Location and Similar Properties
- MLS#: 1768325 ( Single Residential )
- Street Address: 1045 Argonne Forest
- Viewed: 7
- Price: $264,990
- Price sqft: $188
- Waterfront: No
- Year Built: 2024
- Bldg sqft: 1407
- Bedrooms: 3
- Total Baths: 2
- Full Baths: 2
- Garage / Parking Spaces: 2
- Days On Market: 294
- Additional Information
- County: GUADALUPE
- City: Seguin
- Zipcode: 78155
- Subdivision: Navarro Fields
- District: Navarro Isd
- Elementary School: Navarro Elementary
- Middle School: Navarro
- High School: Navarro High
- Provided by: D.R. Horton, AMERICA'S Builder
- Contact: Dave Clinton
- (512) 364-6398

- DMCA Notice
-
DescriptionAUGUST ESTIMATED COMPLETION DATE. BACKS TO GREENSPACE. COMMUNITY IS LOCATED IN NAVARRO ISD. The Bellvue is a single story home that offers 3 bedrooms, 2 bathrooms and 1,407 sq. ft. of living space. As you enter the long foyer, you'll pass both extra bedrooms, bedroom 2 and bedroom 3, as well as the extra bathroom, bathroom 2. The secondary bedrooms both feature large walk in closets. Next you'll enter the open concept kitchen which features stainless steel appliances, granite countertops and
Payment Calculator
- Principal & Interest -
- Property Tax $
- Home Insurance $
- HOA Fees $
- Monthly -
Features
Building and Construction
- Builder Name: D.R HORTON HOMES
- Construction: New
- Exterior Features: Siding, Cement Fiber
- Floor: Carpeting, Vinyl
- Foundation: Slab
- Kitchen Length: 10
- Roof: Composition
- Source Sqft: Bldr Plans
Land Information
- Lot Improvements: Street Paved, Curbs, Sidewalks, City Street
School Information
- Elementary School: Navarro Elementary
- High School: Navarro High
- Middle School: Navarro
- School District: Navarro Isd
Garage and Parking
- Garage Parking: Two Car Garage, Attached
Eco-Communities
- Water/Sewer: City
Utilities
- Air Conditioning: One Central
- Fireplace: Not Applicable
- Heating Fuel: Natural Gas
- Heating: Central
- Window Coverings: None Remain
Amenities
- Neighborhood Amenities: None
Finance and Tax Information
- Days On Market: 286
- Home Owners Association Fee: 114
- Home Owners Association Frequency: Quarterly
- Home Owners Association Mandatory: Mandatory
- Home Owners Association Name: SWENSON HEIGHTS HOA
- Total Tax: 5739
Other Features
- Contract: Exclusive Right To Sell
- Instdir: From San Antonio: Drive down I-10 East and take exit 610. Turn left on TX-123N and left on Indian Canyon. From Austin: Drive down I-35S and take exit 204A. Turn left on TX-123S and drive for 24 miles. Turn left on Indian Canyon.
- Interior Features: One Living Area, Eat-In Kitchen, Breakfast Bar, Walk-In Pantry, Utility Room Inside, Open Floor Plan, All Bedrooms Downstairs, Laundry Main Level, Walk in Closets, Attic - Partially Floored, Attic - Pull Down Stairs, Attic - Radiant Barrier Decking
- Legal Desc Lot: 23
- Legal Description: NAVARRO FIELDS Lot 23, Block 2
- Miscellaneous: Under Construction, Cluster Mail Box
- Occupancy: Vacant
- Ph To Show: 830-521-7195
- Possession: Closing/Funding
- Style: One Story
Owner Information
- Owner Lrealreb: No
Similar Properties
Nearby Subdivisions
A J Grebey 1
Acre
Apache
Arroyo Del Cielo
Arroyo Ranch
Arroyo Ranch Ph 1
Baker Isaac
Bartholomae
Bruns
Capote Oaks Estates
Castlewood Estates East
Caters Parkview
Century Oaks
Chaparral
Cherino M
Clements J D
Clements Jd
College View #1
Cordova Crossing
Cordova Estates
Cordova Trails
Cordova Xing Un 1
Cordova Xing Un 2
Country Club Estates
Countryside
Davis George W
Deerwood
Deerwood Circle
Eastgate
Elm Creek
Esnaurizar A M
Farm
Farm Addition
Forest Oak Ranches Phase 1
G W Williams
G W Williams Surv 46 Abs 33
G_a0006
George King
Glen Cove
Gortari
Gortari E
Greenfield
Greenspoint Heights
Guadalupe Heights
Hannah Heights
Hickory Forrest
Hiddenbrooke
Hiddenbrooke Sub Un 2
High Country Estates
Inner
J C Pape
John Cowan Survey
Jose De La Baume
Joye
Keller Heights
L H Peters
Lake Ridge
Las Brisas
Las Brisas #6
Las Brisas 3
Las Hadas
Leach William
Lenard Anderson
Lily Springs
Mansola
Meadows @ Nolte Farms Ph# 1 (t
Meadows Nolte Farms Ph 2 T
Meadows Of Martindale
Meadows Of Mill Creek
Meadowsmartindale
Mill Creek
Mill Creek Crossing
Mill Creek Crossing 3
Morningside
Muehl Road Estates
N/a
Na
Navarro Fields
Navarro Oaks
Navarro Ranch
Nolte Farms
None
None/ John G King
Northgate
Not In Defined Subdivision
Oak Creek
Oak Hills Ranch Estates
Oak Springs
Oak Village North
Out/guadalupe
Out/guadalupe Co.
Out/guadalupe Co. (common) / H
Pape
Parkview
Parkview Estates
Pecan Cove
Pleasant Acres
Quail Run
Ridge View
Ridge View Estates
Ridgeview
River
River - Guadalupe County
Rob Roy Estates
Rook
Roseland Heights #2
Ruralg23
Sagewood
Schneider Hill
Seguin
Seguin 03
Seguin Neighborhood 02
Seguin-01
Sky Valley
Smith
Sunrise Village
Swenson Heights
Swenson Heights Sub Un 3b
The Meadows
The Summit
The Summitt At Cordova
The Village Of Mill Creek
Toll Brothers At Nolte Farms
Tor Properties Unit 2
Townewood Village
Unkown
Village At Three Oaks
Village Of Mill Creek 4 The
Vista Ridge
Wallace
Walnut Bend
Waters Edge
West
West #1
West 1
West Addition
Westside
Windbrook
Windwood Es
Windwood Estates
Woodside Farms



