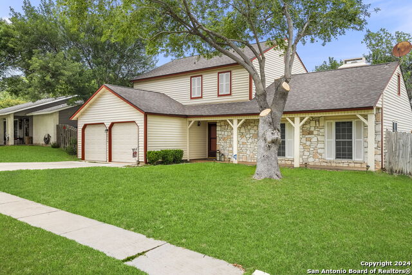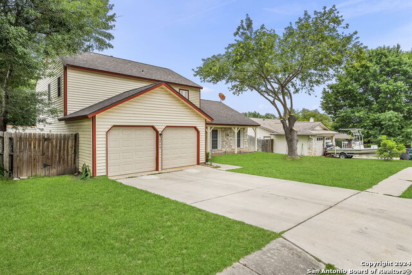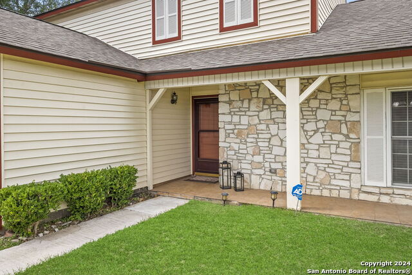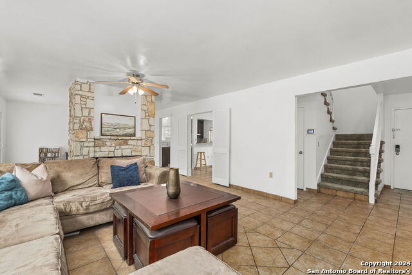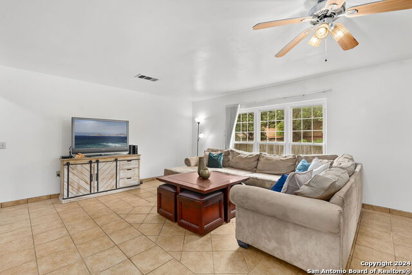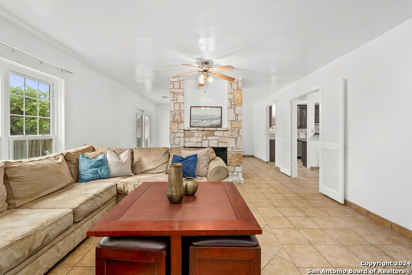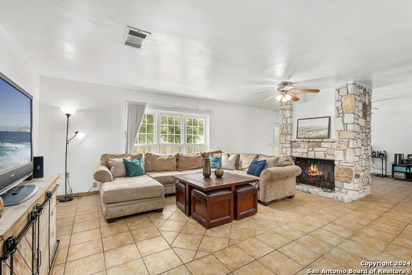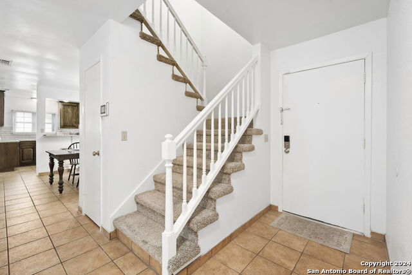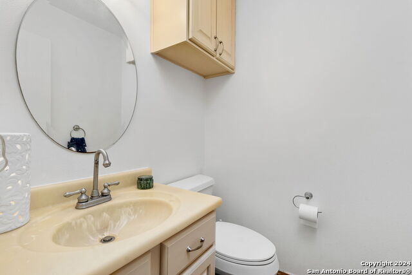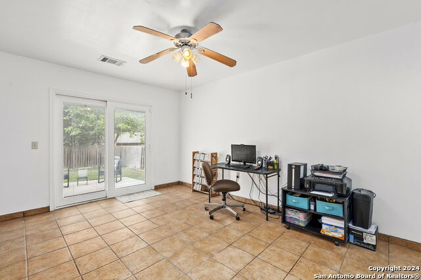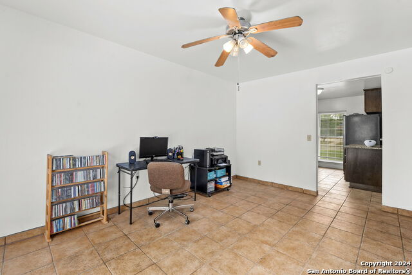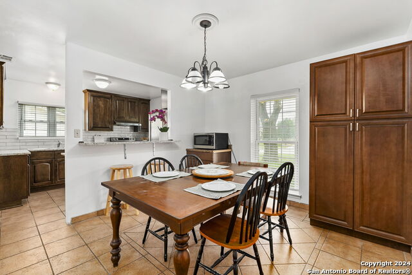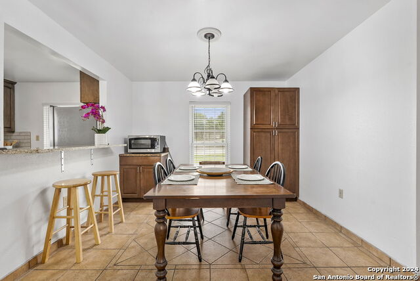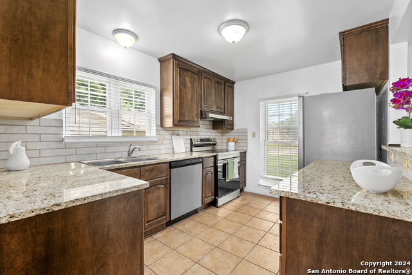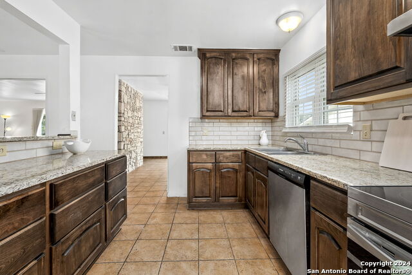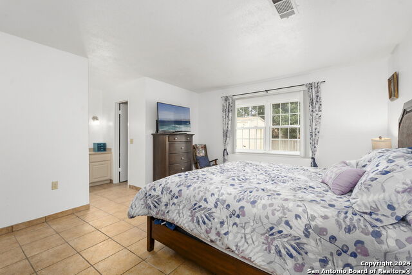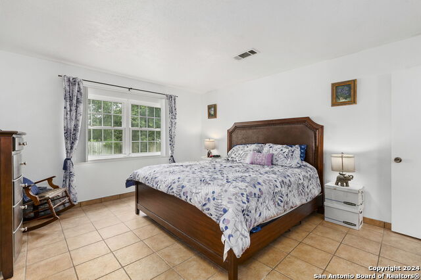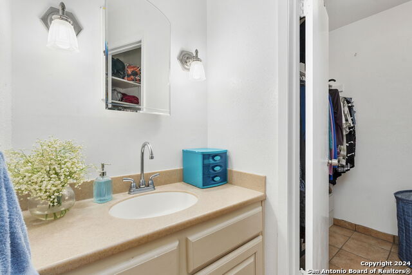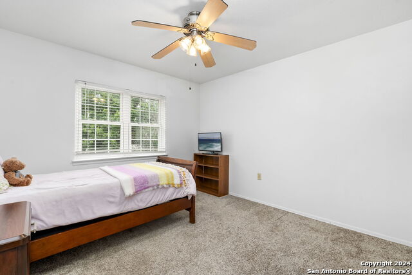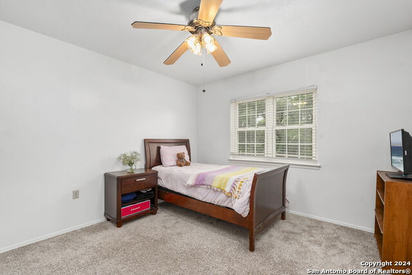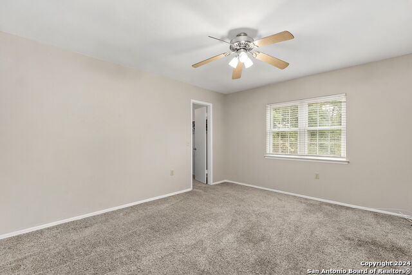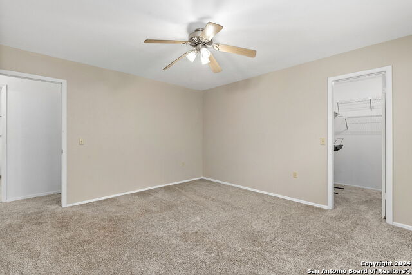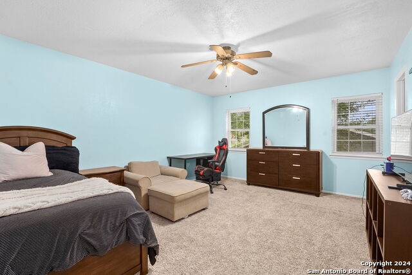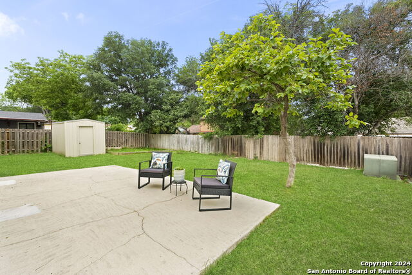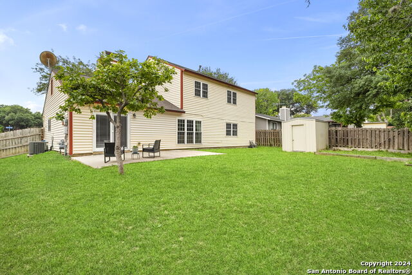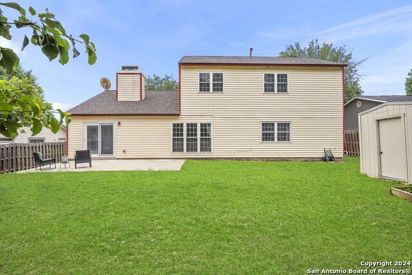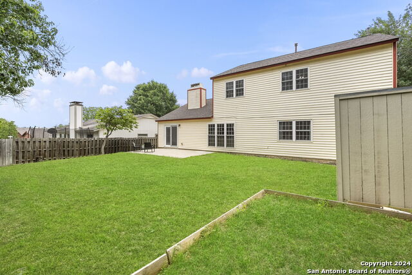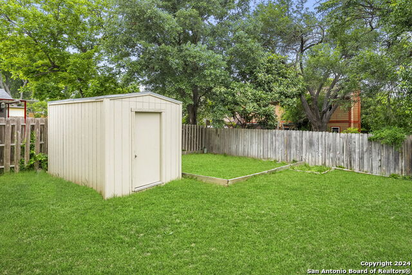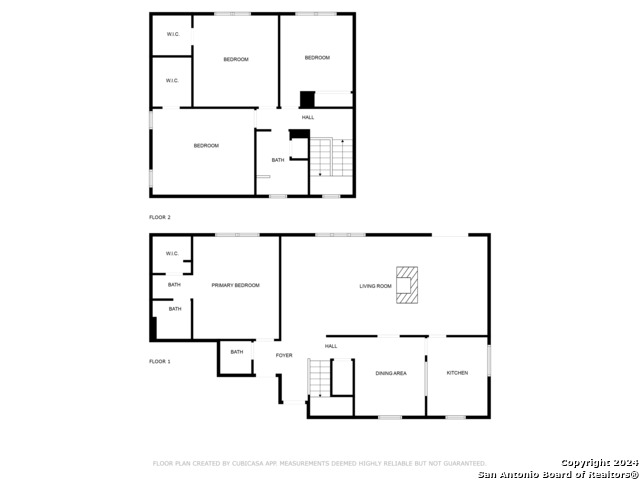5215 Hacienda Dr, San Antonio, TX 78233
Property Photos
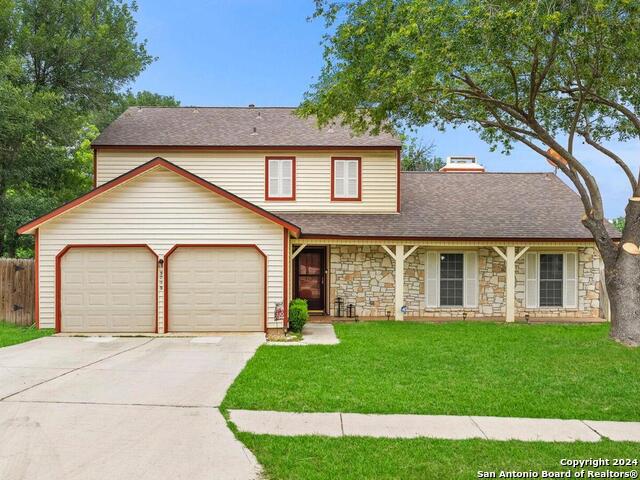
Would you like to sell your home before you purchase this one?
Priced at Only: $287,000
For more Information Call:
Address: 5215 Hacienda Dr, San Antonio, TX 78233
Property Location and Similar Properties
- MLS#: 1768316 ( Single Residential )
- Street Address: 5215 Hacienda Dr
- Viewed: 11
- Price: $287,000
- Price sqft: $137
- Waterfront: No
- Year Built: 1978
- Bldg sqft: 2088
- Bedrooms: 4
- Total Baths: 3
- Full Baths: 2
- 1/2 Baths: 1
- Garage / Parking Spaces: 2
- Days On Market: 205
- Additional Information
- County: BEXAR
- City: San Antonio
- Zipcode: 78233
- Subdivision: Valencia
- District: North East I.S.D
- Elementary School: El Dorado
- Middle School: Wood
- High School: Madison
- Provided by: Coldwell Banker D'Ann Harper
- Contact: Nicole Cerda
- (210) 912-4924

- DMCA Notice
-
DescriptionPREFERRED LENDER INCENTIVE AVAILABLE! Beautifully updated kitchen in March 2024, bathroom shower remodel in Feb 2024, new roof installed Dec 2023, water softener in March 2022, and refurbished HVAC to name a few features. Welcome to this well maintained 4 bedroom, 2.5 bathroom home nestled in the Valencia neighborhood of Northeast San Antonio, zoned to NEISD's great schools. This home captures attention with its newly updated kitchen and centrally located wood burning fireplace that adds a cozy ambiance to the bright, open, and spacious layout. The extra area behind the fireplace is great for a kid's playroom or a reading nook. Enjoy the ease of tile flooring in the main living areas and the primary bedroom, which is conveniently located downstairs, as well as the laundry area, while the other three bedrooms are upstairs, offering privacy and comfort. Step outside into the large backyard, featuring a vast grassy area perfect for creating your own outdoor oasis. With a blend of comfort and convenience, this home is an ideal choice for anyone looking to settle in a vibrant community.
Payment Calculator
- Principal & Interest -
- Property Tax $
- Home Insurance $
- HOA Fees $
- Monthly -
Features
Building and Construction
- Apprx Age: 46
- Builder Name: Unknown
- Construction: Pre-Owned
- Exterior Features: Siding, Rock/Stone Veneer
- Floor: Carpeting, Ceramic Tile
- Foundation: Slab
- Kitchen Length: 12
- Other Structures: Shed(s)
- Roof: Composition
- Source Sqft: Appsl Dist
Land Information
- Lot Description: Mature Trees (ext feat), Level
- Lot Improvements: Street Paved, Sidewalks, Streetlights
School Information
- Elementary School: El Dorado
- High School: Madison
- Middle School: Wood
- School District: North East I.S.D
Garage and Parking
- Garage Parking: Two Car Garage, Attached
Eco-Communities
- Water/Sewer: Water System
Utilities
- Air Conditioning: One Central
- Fireplace: One, Living Room, Wood Burning, Stone/Rock/Brick
- Heating Fuel: Electric
- Heating: Central
- Utility Supplier Elec: CPS
- Utility Supplier Gas: CPS
- Utility Supplier Grbge: City of SA
- Utility Supplier Sewer: SAWS
- Utility Supplier Water: SAWS
- Window Coverings: None Remain
Amenities
- Neighborhood Amenities: None
Finance and Tax Information
- Days On Market: 186
- Home Owners Association Mandatory: None
- Total Tax: 6356
Rental Information
- Currently Being Leased: No
Other Features
- Contract: Exclusive Right To Sell
- Instdir: From 1604 E, exit O'Connor Rd to Nacogdoches Rd, left on El Charro Rd, left on Hacienda Dr, house is on the left.
- Interior Features: One Living Area, Liv/Din Combo, Eat-In Kitchen, Two Eating Areas, Breakfast Bar, Utility Area in Garage, Laundry in Garage, Walk in Closets
- Legal Desc Lot: 29
- Legal Description: Ncb 16676 Blk 5 Lot 29
- Occupancy: Owner
- Ph To Show: 210-222-2227
- Possession: Closing/Funding
- Style: Two Story, Traditional
- Views: 11
Owner Information
- Owner Lrealreb: No
Nearby Subdivisions
Antonio Highlands
Arborstone
Auburn Hills At Woodcrest
Bexar
Bridlewood
Bridlewood Park
Comanche Ridge
El Dorado
Falcon Crest
Falcon Heights
Falcon Ridge
Feather Ridge
Green Ridge
Greenridge North
Hannah Heights
Larkdale-oconnor
Larkspur
Larspur
Live Oak Village Jd
Loma Vista
Lookout Bluff
Meadow Grove
N/a
Park North
Raintree
Raintree/antonio Hghlnds
Raintree/antonio Hghlnds Ii
Robards
Sierra North
Skybrooke
Starlight Terrace
Stonewood
Tbd
The Hills
The Hills/sierra North
Valencia
Valley Forge
Vista Ridge
Woodstone
Woodstone N.w.


