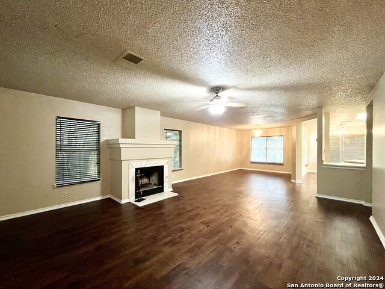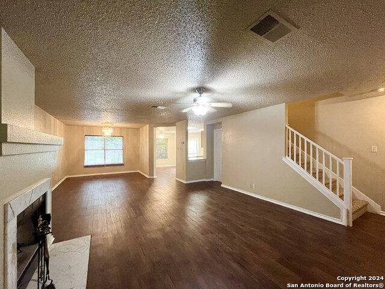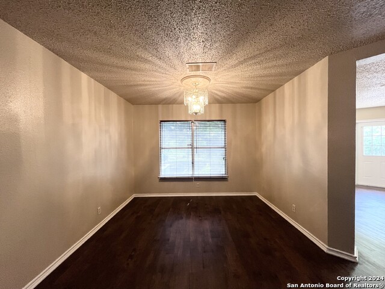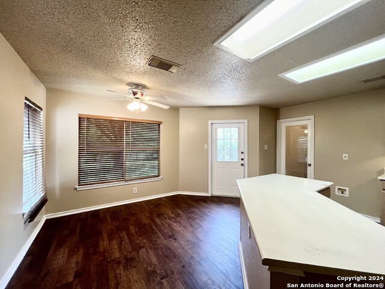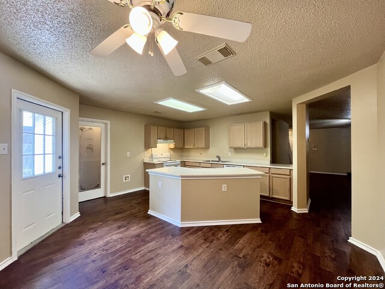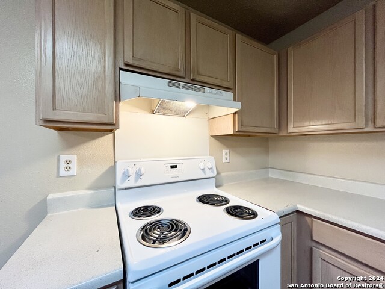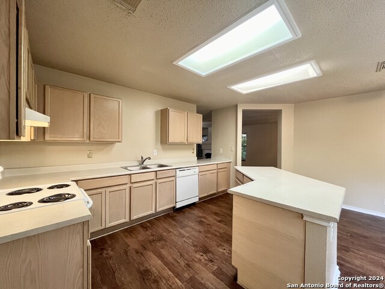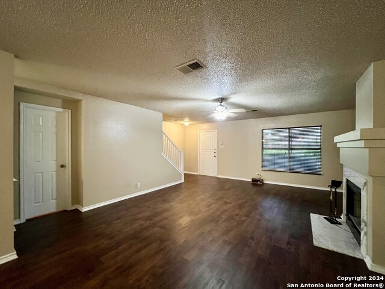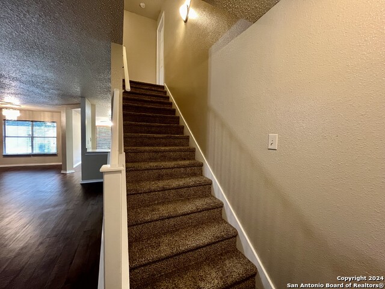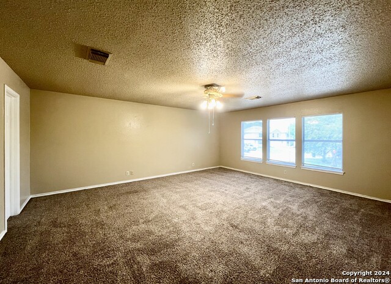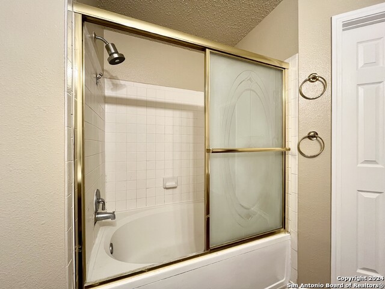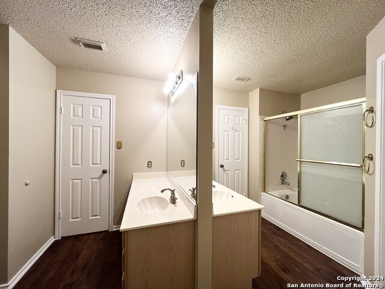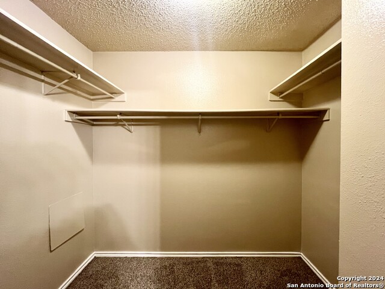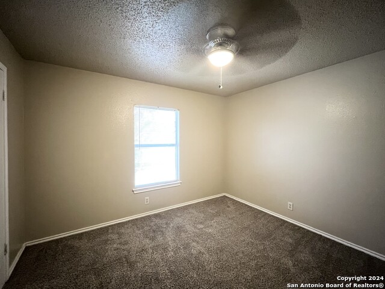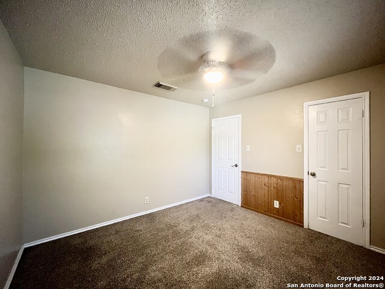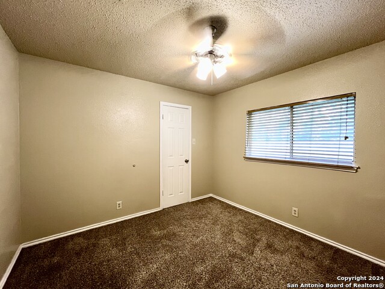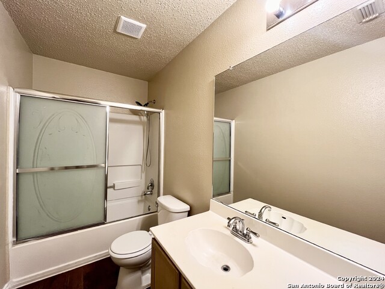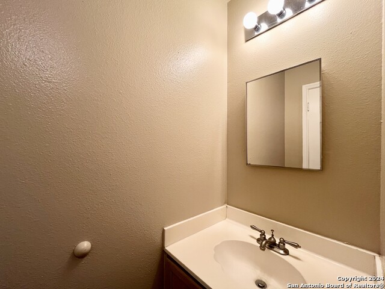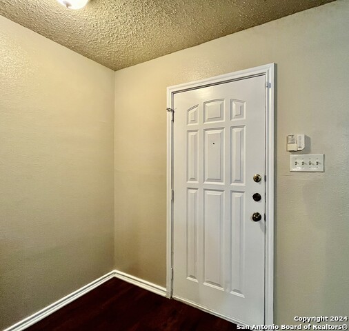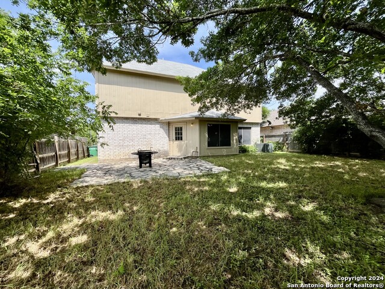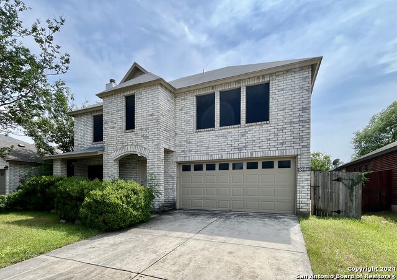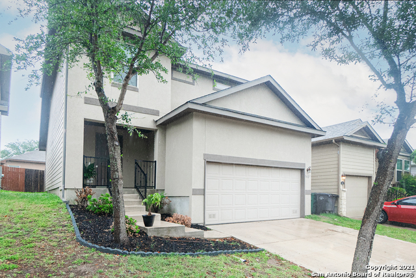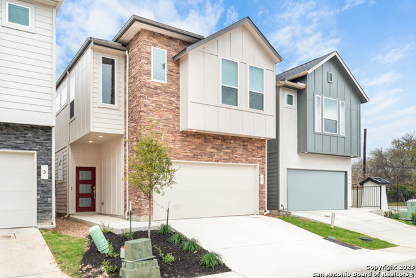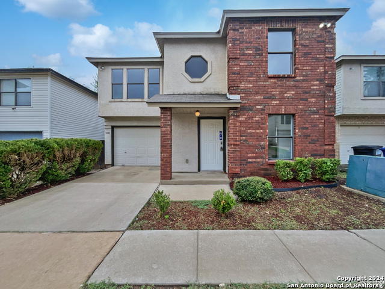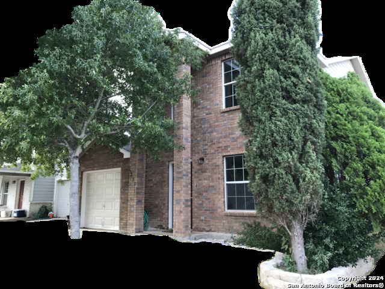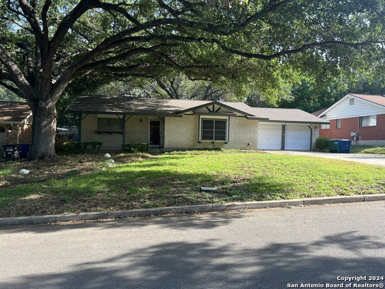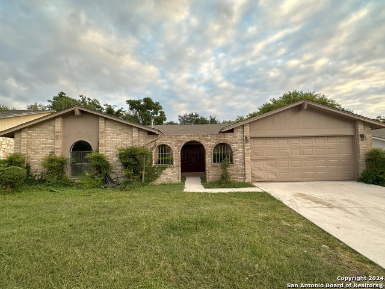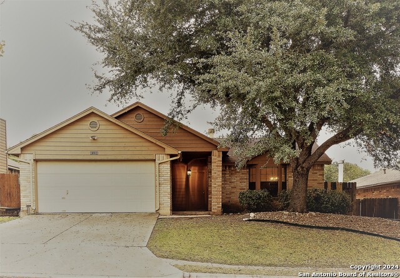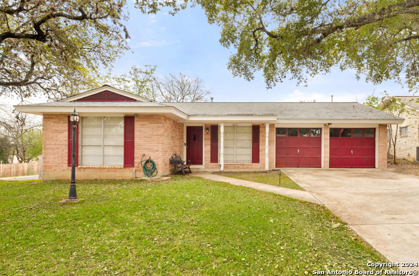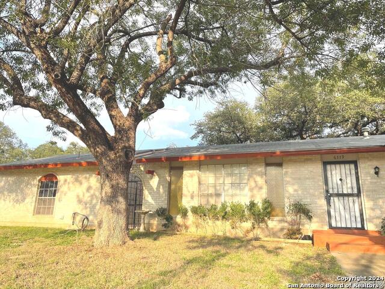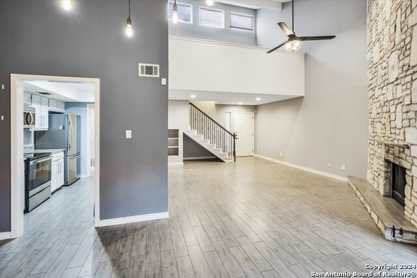9119 Maverick Pass, San Antonio, TX 78240
Property Photos
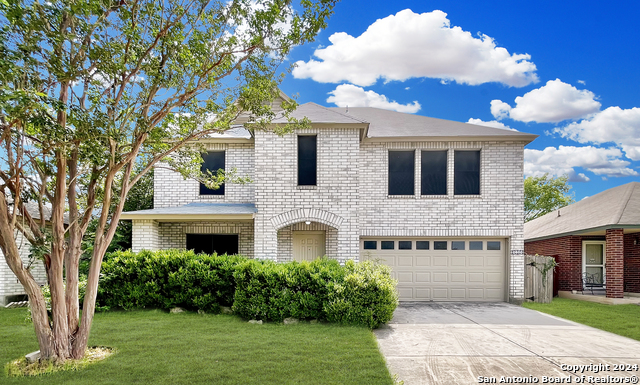
Would you like to sell your home before you purchase this one?
Priced at Only: $1,850
For more Information Call:
Address: 9119 Maverick Pass, San Antonio, TX 78240
Property Location and Similar Properties
- MLS#: 1767923 ( Residential Rental )
- Street Address: 9119 Maverick Pass
- Viewed: 48
- Price: $1,850
- Price sqft: $1
- Waterfront: No
- Year Built: 1998
- Bldg sqft: 2422
- Bedrooms: 3
- Total Baths: 3
- Full Baths: 2
- 1/2 Baths: 1
- Days On Market: 295
- Additional Information
- County: BEXAR
- City: San Antonio
- Zipcode: 78240
- Subdivision: Lincoln Park
- District: Northside
- Elementary School: Thornton
- Middle School: Rudder
- High School: Marshall
- Provided by: PMI Birdy Properties, CRMC
- Contact: Gregg Birdy
- (210) 963-6900

- DMCA Notice
-
DescriptionThis charming 2 story residence offers a delightful living experience. With 3 bedrooms, 2.5 bathrooms, and a thoughtful layout, this home is designed to meet your lifestyle needs. Step inside and discover an inviting open floor plan adorned with durable vinyl flooring throughout the main areas, exuding both style and functionality. The focal point of the living room is a cozy wood burning fireplace, perfect for cozy evenings with loved ones. Upstairs, plush carpeting graces the floors, providing comfort in every step. The well appointed kitchen is a culinary haven, featuring a breakfast bar/island, stove/range, dishwasher, solid countertops, and an ice maker connection for added convenience. A spacious walk in pantry offers ample storage space for your culinary essentials. All bedrooms are conveniently located upstairs for enhanced privacy. The primary bedroom is a retreat unto itself, boasting an ensuite bathroom complete with a shower/tub combo, two separate vanities, and not one, but two walk in closets, ensuring ample storage and organization. Outside, the backyard oasis beckons with a patio slab, surrounded by mature trees for shade and tranquility. The privacy fence and chain link fence offer seclusion and security, creating the perfect setting for outdoor gatherings and relaxation. For added convenience, this home includes a 2 car garage, providing parking and additional storage space. "RESIDENT BENEFIT PACKAGE" ($50/Month)*Renters Insurance Recommended*PET APPS $25 per profile.
Payment Calculator
- Principal & Interest -
- Property Tax $
- Home Insurance $
- HOA Fees $
- Monthly -
Features
Building and Construction
- Apprx Age: 26
- Builder Name: Rayco
- Exterior Features: Brick, Vinyl
- Flooring: Carpeting, Vinyl
- Foundation: Slab
- Kitchen Length: 16
- Other Structures: None
- Roof: Composition
- Source Sqft: Appsl Dist
Land Information
- Lot Description: Level
- Lot Dimensions: 53x129
School Information
- Elementary School: Thornton
- High School: Marshall
- Middle School: Rudder
- School District: Northside
Garage and Parking
- Garage Parking: Two Car Garage, Attached
Eco-Communities
- Energy Efficiency: Programmable Thermostat, Double Pane Windows, Ceiling Fans
- Water/Sewer: Water System, Sewer System
Utilities
- Air Conditioning: One Central, Heat Pump
- Fireplace: One, Living Room, Wood Burning
- Heating Fuel: Electric
- Heating: Central, Heat Pump
- Recent Rehab: No
- Security: Not Applicable
- Utility Supplier Elec: CPS
- Utility Supplier Gas: N/A
- Utility Supplier Grbge: SA-SWMD
- Utility Supplier Other: ATT/SPECTRUM
- Utility Supplier Sewer: SAWS
- Utility Supplier Water: SAWS
- Window Coverings: All Remain
Amenities
- Common Area Amenities: Near Shopping
Finance and Tax Information
- Application Fee: 75
- Cleaning Deposit: 400
- Days On Market: 262
- Max Num Of Months: 24
- Security Deposit: 2375
Rental Information
- Rent Includes: No Inclusions
- Tenant Pays: Gas/Electric, Water/Sewer, Yard Maintenance, Garbage Pickup
Other Features
- Accessibility: Level Lot, Level Drive
- Application Form: ONLINE
- Apply At: WWW.APPLYBIRDY.COM
- Instdir: Huebner-Whitby-Rochelle-MaryTodd-MaverickPass
- Interior Features: Two Living Area, Liv/Din Combo, Eat-In Kitchen, Two Eating Areas, Island Kitchen, Breakfast Bar, Walk-In Pantry, Loft, Utility Room Inside, All Bedrooms Upstairs, Open Floor Plan, Cable TV Available, High Speed Internet, Laundry Room, Walk in Closets, Attic - Access only
- Legal Description: Lot 53, Blk 3, NCB 14670
- Min Num Of Months: 12
- Miscellaneous: Broker-Manager
- Occupancy: Vacant
- Personal Checks Accepted: No
- Ph To Show: 210-222-2227
- Restrictions: Other
- Salerent: For Rent
- Section 8 Qualified: No
- Style: Two Story
- Views: 48
Owner Information
- Owner Lrealreb: No
Similar Properties
Nearby Subdivisions
Alamo Farmsteads
Alamo Hills
Apple Creek
Bluffs At Westchase
Canterfield
Country View
Creekside Glen
Cypress Hollow
Cypress Trails
Echo Creek
Eckhert Condominiums
Eckhert Condos (ns)
Eckhert Crossing
Eckhert Place
Elm Ridge
Forest Meadows Ns
Forest Oaks
French Creek Village
Garrison
Heritage
Kenton Place
Kingsbury
Lincoln Green
Lincoln Park
Lost Oaks
Marshall Meadows
N/a
None
Oak Bluff
Oak Hills Terrace
Oak Hills Terrace
Oakhills Terrace - Bexar Count
Oakland Estates
Pavona Place
Pecan Hill
Pembroke Village
Preserve At Research Enclave
Providence Place
Prue Bend
Retreat At Glen Heather
Retreat At Oak Hills
Roanoke Condo Ns
Rockwell Village
Rowley Gardens
Rue Orleans Ns
Secluded Oak Villas Condo
Sierra Vista
Summerwind
Summerwind (common) / Villas A
Summerwood
Terra View Townhomes
The Garrison
The Plaza
The Preserve @ Research Enclav
The Village At Rusti
The Villas At Kenton Pla
Villamanta Condominiums
Villas At Babcock
Villas At Ingram Hills
Villas At Northgate
Villas Of Oakcreek
Wellesley Manor
Westfield
Wildwood
Wildwood One
Woods Of Providence
Wynnwood Condos Ns



