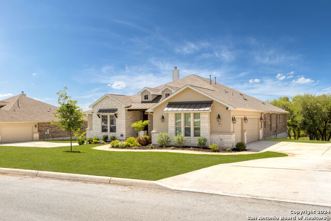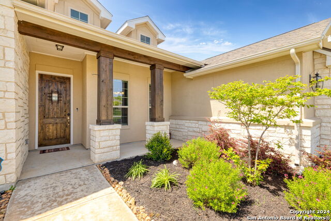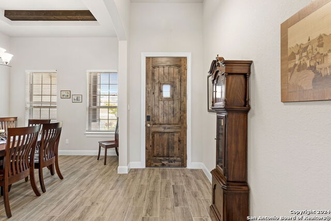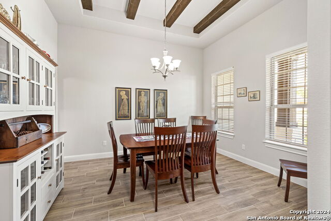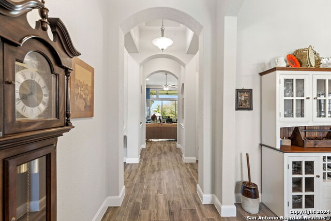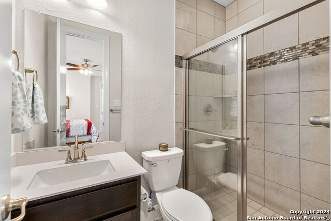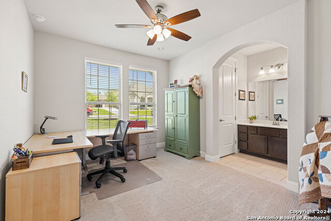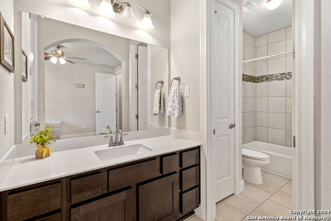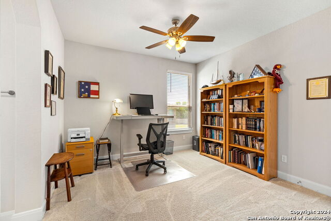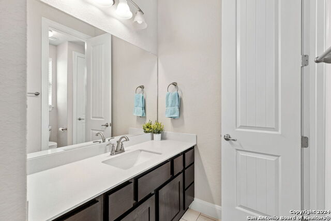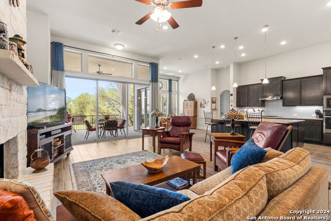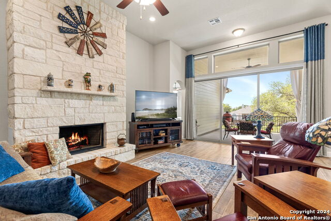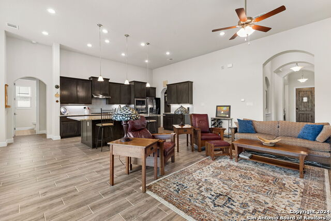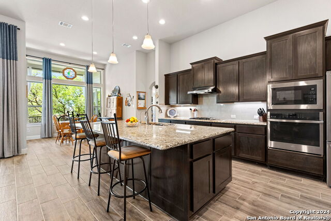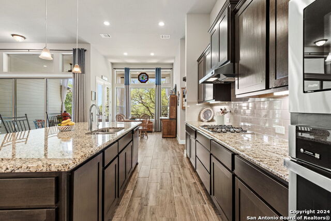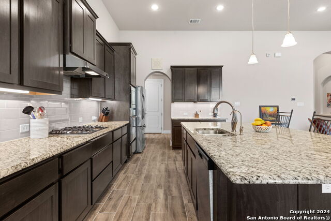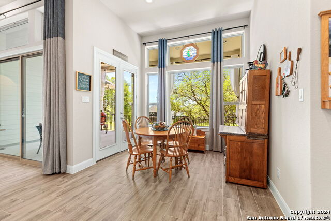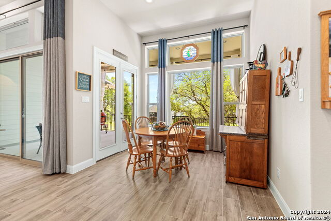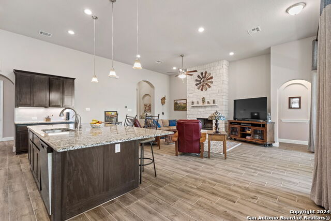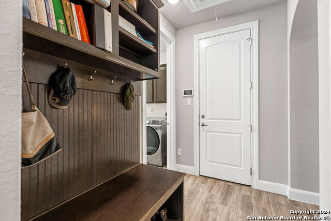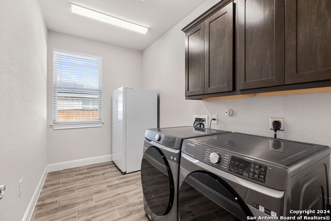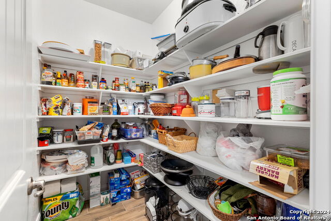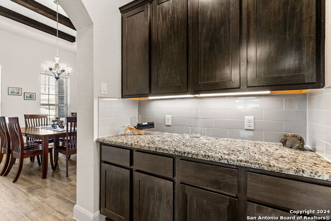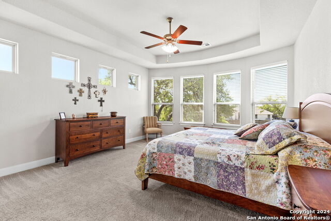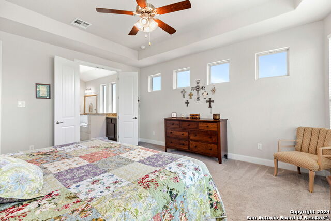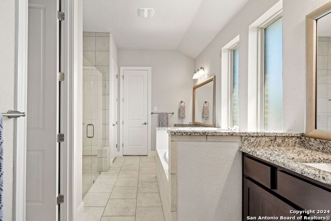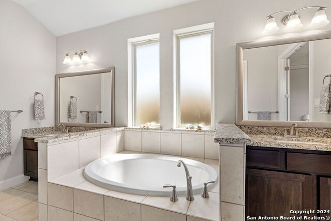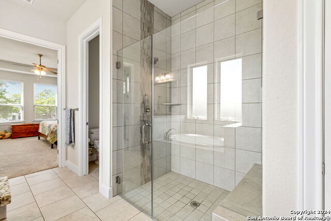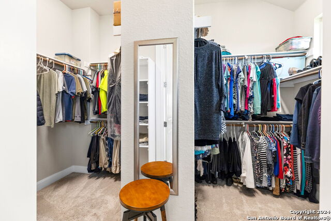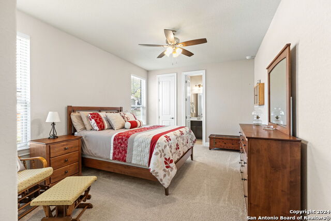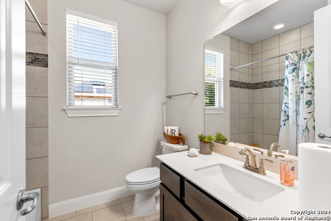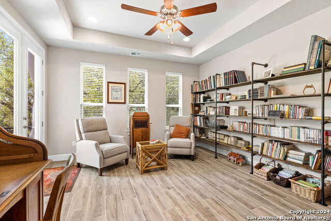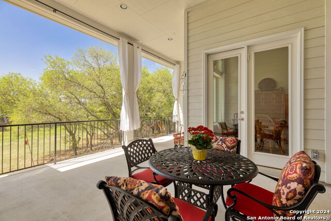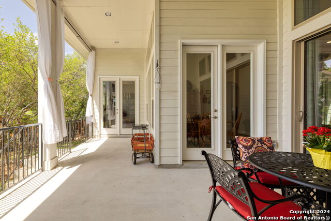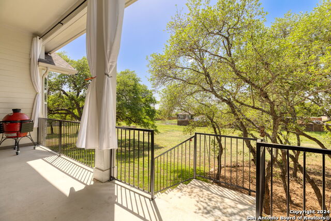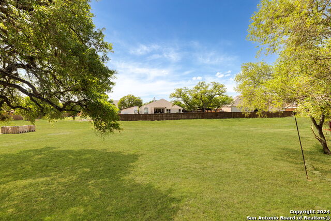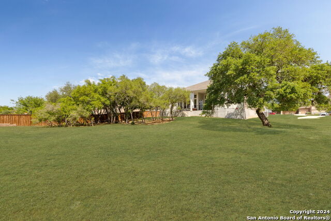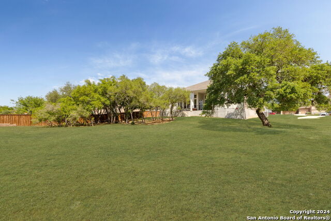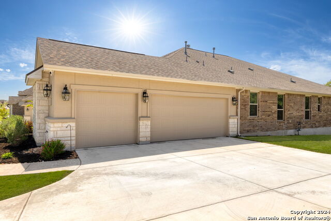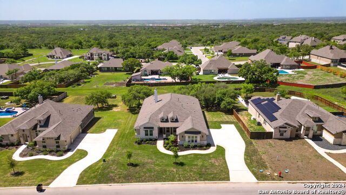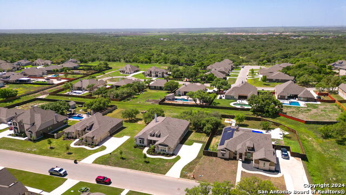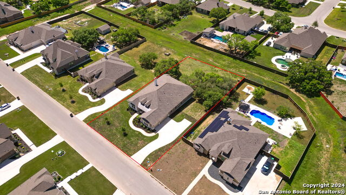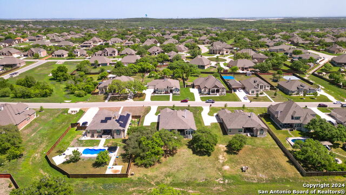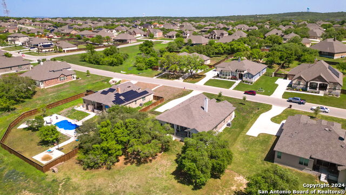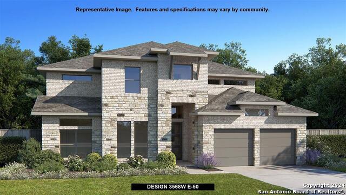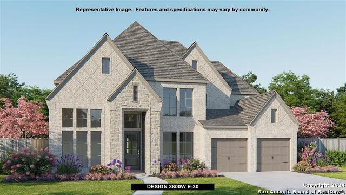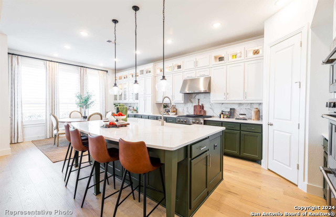250 Lilly Bluff, Castroville, TX 78009
Property Photos
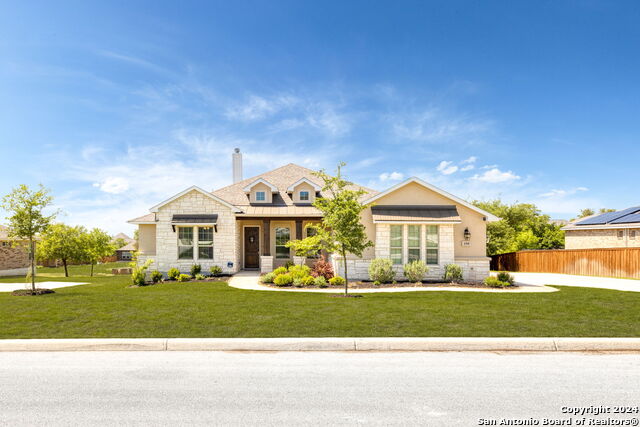
Would you like to sell your home before you purchase this one?
Priced at Only: $639,000
For more Information Call:
Address: 250 Lilly Bluff, Castroville, TX 78009
Property Location and Similar Properties
- MLS#: 1764910 ( Single Residential )
- Street Address: 250 Lilly Bluff
- Viewed: 27
- Price: $639,000
- Price sqft: $200
- Waterfront: No
- Year Built: 2022
- Bldg sqft: 3191
- Bedrooms: 4
- Total Baths: 5
- Full Baths: 4
- 1/2 Baths: 1
- Garage / Parking Spaces: 3
- Days On Market: 222
- Additional Information
- County: MEDINA
- City: Castroville
- Zipcode: 78009
- Subdivision: Potranco Ranch Medina County
- District: Medina Valley I.S.D.
- Elementary School: Potranco
- Middle School: Loma Alta
- High School: Medina Valley
- Provided by: B. R. E. Realty
- Contact: Mari Tello
- (210) 209-6430

- DMCA Notice
-
DescriptionGated community: potranco ranch, 450 homes on the eastern edge of medina valley, is a quiet development of spacious, established, brick, stucco and stone homes on generous 1/2+ acre lots. Low hoa $150/year. Easy access to the historic town of castroville also known as the little alsace of texas along with multiple ways to get into or around san antonio. Large, 1 story home: 3,191 sq ft home; 4 bedrooms; 4. 5 baths; formal dining room; breakfast area; private bonus room with exterior access to patio great space for an office, library, or den. Current owners use as library/music room. Multiple entertaining options: large kitchen hosts a coffee bar, and large granite topped island with bar stool seating and gas cooktop. This is adjacent to the main living space with expansion onto the covered, semi enclosed patio through a 3 panel glass sliding door. If intimacy is desired; a large formal dining room is serviced by a butler pantry with private access to the kitchen and pantry. Owner's suite: spacious room for sleep and study brightened by bay windows; master bath with dual vanities, large shower and separate tub; and large two sided walk in closet. Guest quarters: beyond the owner's suite, there is a second bedroom with a private bath and ideal for visiting guests or as an in law suite. Its is linked to the private bonus room to make an ideal private living space if desired. Additional bedrooms: two additional bedrooms are separated from the two master suites and host their own jack n jill bath. All appliances convey: two refrigerators, front loading washed and dryers, and freezer all purchased in 2023. Large 3 car garage: hanging steel storage area conveys and eliminates need for attic storage. Dual use fireplace: gas and/or traditional wood fired. Reliable, low cost natural gas: cooktop, 2 water heaters and central heating are all gas. Utilities: yancy water, cps gas, and medina electric. Internet: at&t fiber and spectrum cable are available. Home security: existing, hardwired security system, with supplemented wi fi security and doorbell cameras. Smart home: wi fi enabled heating and air; security system; multiple room and exterior light switches enabling away security lighting; garage door openers; and sprinkler system. Monitor and control features.
Payment Calculator
- Principal & Interest -
- Property Tax $
- Home Insurance $
- HOA Fees $
- Monthly -
Features
Building and Construction
- Builder Name: Empire Communities
- Construction: Pre-Owned
- Exterior Features: 3 Sides Masonry
- Floor: Carpeting, Ceramic Tile
- Foundation: Slab
- Kitchen Length: 13
- Roof: Composition
- Source Sqft: Bldr Plans
Land Information
- Lot Description: County VIew, 1/2-1 Acre, Level
- Lot Dimensions: 107x205
- Lot Improvements: Street Paved, Curbs, Fire Hydrant w/in 500', Asphalt, County Road
School Information
- Elementary School: Potranco
- High School: Medina Valley
- Middle School: Loma Alta
- School District: Medina Valley I.S.D.
Garage and Parking
- Garage Parking: Three Car Garage, Attached, Side Entry
Eco-Communities
- Energy Efficiency: 16+ SEER AC, Programmable Thermostat, Double Pane Windows, Energy Star Appliances, Radiant Barrier, High Efficiency Water Heater, Ceiling Fans
- Green Certifications: HERS 0-85, Energy Star Certified
- Green Features: Drought Tolerant Plants, Low Flow Commode
- Water/Sewer: Water System, Sewer System, City
Utilities
- Air Conditioning: One Central
- Fireplace: Family Room, Wood Burning, Gas Starter, Stone/Rock/Brick
- Heating Fuel: Natural Gas
- Heating: Central, 1 Unit
- Utility Supplier Elec: Medina Elect
- Utility Supplier Gas: CPS
- Utility Supplier Grbge: Tiger
- Utility Supplier Sewer: Yancey
- Utility Supplier Water: Yancey
- Window Coverings: All Remain
Amenities
- Neighborhood Amenities: None
Finance and Tax Information
- Days On Market: 221
- Home Owners Association Fee: 150
- Home Owners Association Frequency: Annually
- Home Owners Association Mandatory: Mandatory
- Home Owners Association Name: POTRANCO RANCH
- Total Tax: 9662.04
Rental Information
- Currently Being Leased: No
Other Features
- Accessibility: Full Bath/Bed on 1st Flr, Stall Shower, Other
- Contract: Exclusive Right To Sell
- Instdir: Take Loop 1604 West, exit toward FM1957 Potranco Road, continue straight then turn left unto Sittre Dr., then right onto Holly Way and left unto Lilly Bluff.
- Interior Features: One Living Area, Separate Dining Room, Eat-In Kitchen, Two Eating Areas, Island Kitchen, Walk-In Pantry, Game Room, Utility Room Inside, 1st Floor Lvl/No Steps, High Ceilings, Open Floor Plan, Pull Down Storage, Cable TV Available, High Speed Internet, Laundry Main Level, Walk in Closets, Attic - Radiant Barrier Decking
- Legal Desc Lot: 35
- Legal Description: Lot 35 Blk 8 Potranco Ranch Unit 12
- Miscellaneous: Builder 10-Year Warranty, No City Tax, Cluster Mail Box, School Bus
- Occupancy: Owner
- Ph To Show: 210-222-2227
- Possession: Closing/Funding
- Style: One Story, Texas Hill Country
- Views: 27
Owner Information
- Owner Lrealreb: No
Similar Properties
Nearby Subdivisions
A & B Subdivision
Alsatian Oaks
Alsatian Oaks: 60ft. Lots
Boehme Ranch
Castroville
Country Village
Country Village Estates
Country Village Estates Phase
Double Gate Ranch
Enclave Of Potranco Oaks
Highway 90 Ranch
Karm - Medina County
Legend Park
Medina River West
Megan's Landing
Megans Landing
N/a
Oak Ridge
Paraiso
Potranco Acres
Potranco Oaks
Potranco Ranch
Potranco Ranch Medina County
Potranco West
Reserve At Potranco Oaks
Reserve Potranco Oaks
River Bluff
River Bluff Estates
The Enclave At Potranco Oaks
Venado Oaks
Ville D Alsace
Westheim Village


