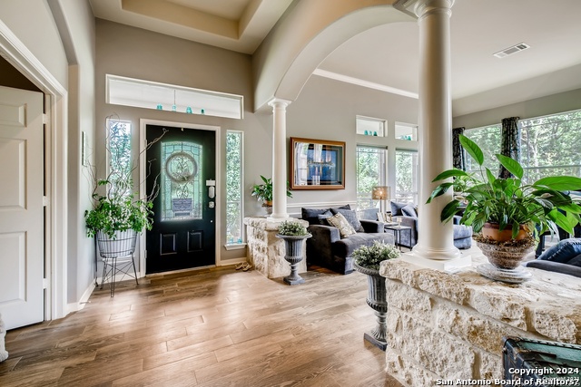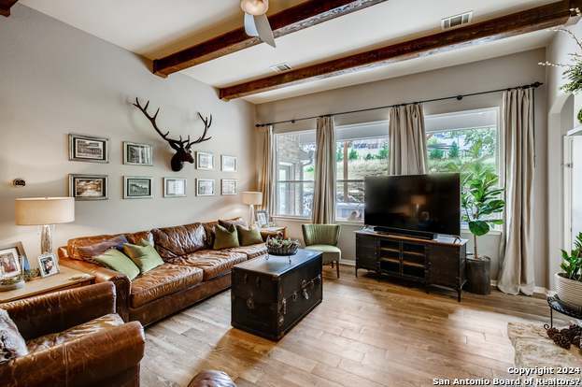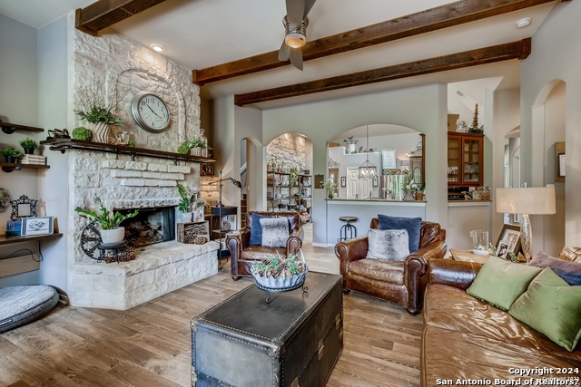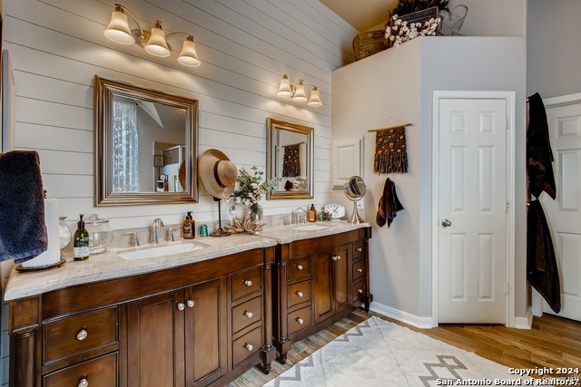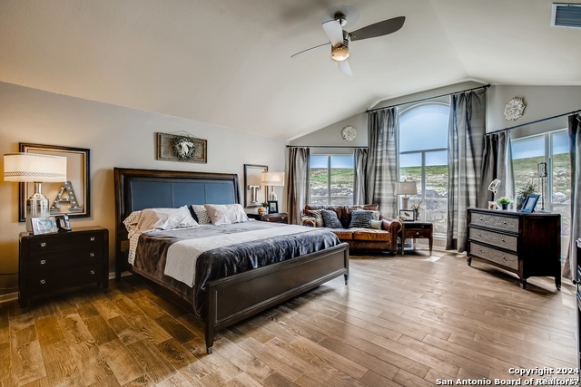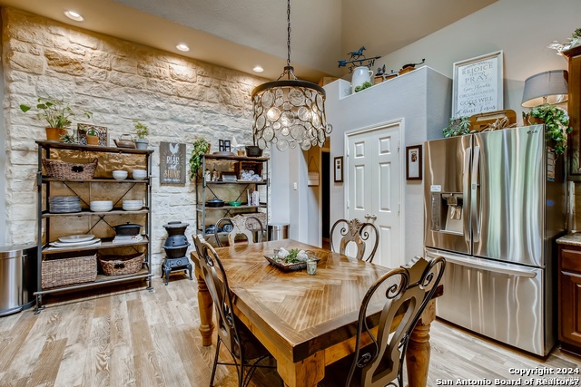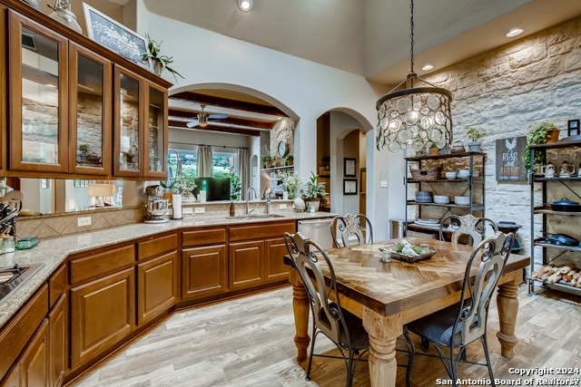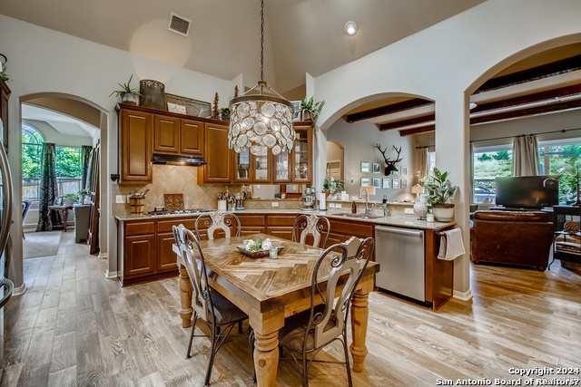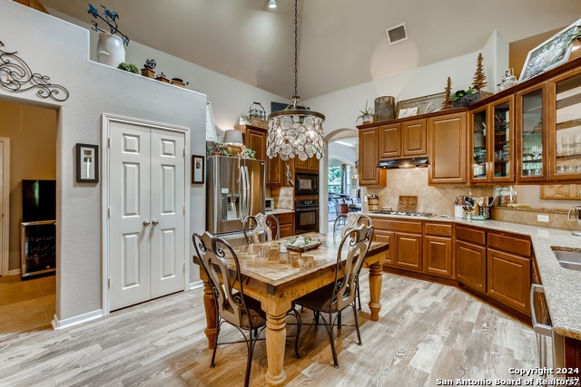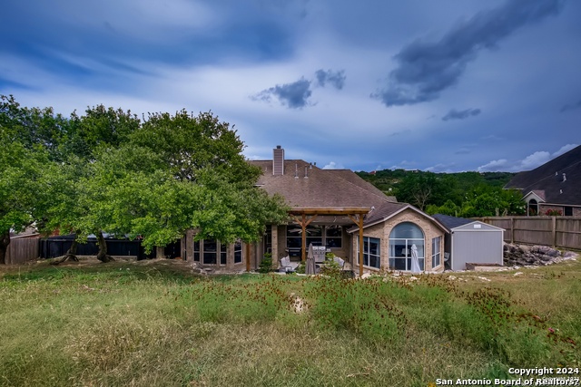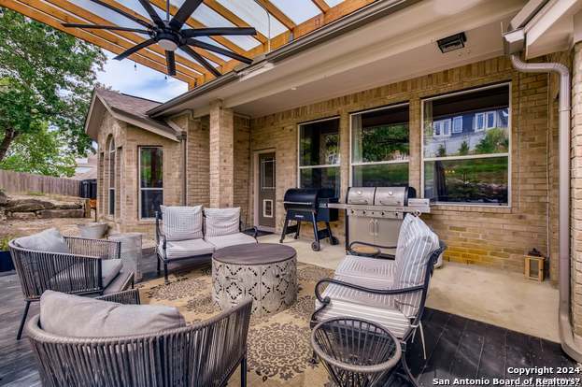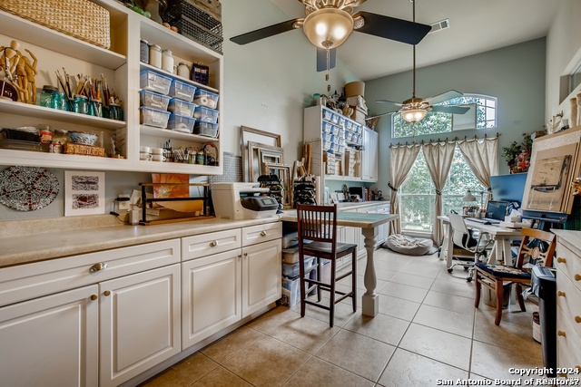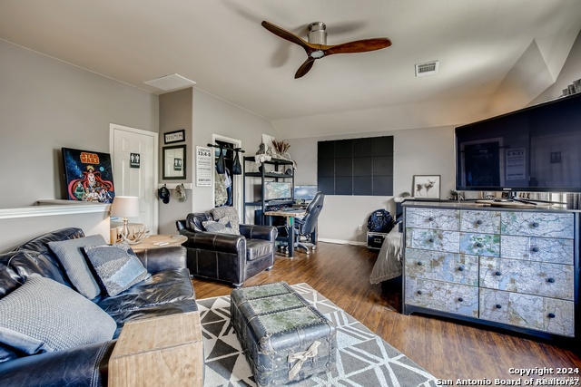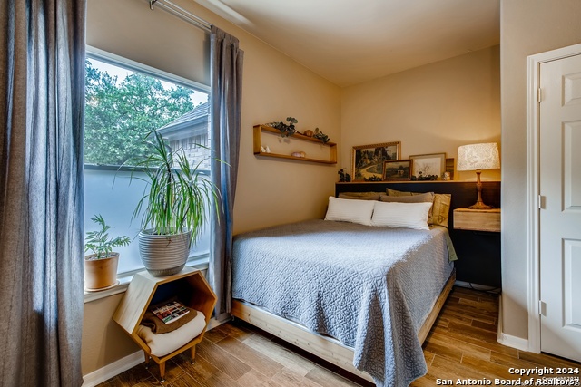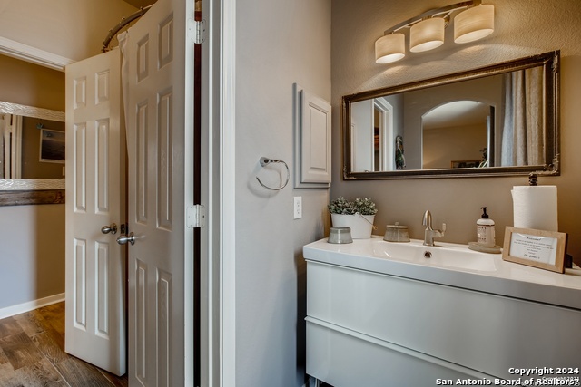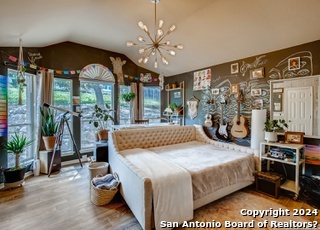8328 Monument Oak, Boerne, TX 78015
Property Photos
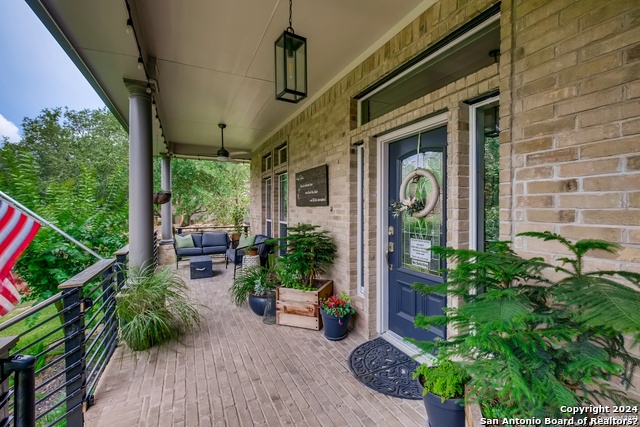
Would you like to sell your home before you purchase this one?
Priced at Only: $4,990
For more Information Call:
Address: 8328 Monument Oak, Boerne, TX 78015
Property Location and Similar Properties
- MLS#: 1762809 ( Residential Rental )
- Street Address: 8328 Monument Oak
- Viewed: 5
- Price: $4,990
- Price sqft: $1
- Waterfront: No
- Year Built: 2005
- Bldg sqft: 4105
- Bedrooms: 4
- Total Baths: 3
- Full Baths: 3
- Days On Market: 231
- Additional Information
- County: KENDALL
- City: Boerne
- Zipcode: 78015
- Subdivision: The Woods At Fair Oaks
- District: Boerne
- Elementary School: Van Raub
- Middle School: Boerne S
- High School: Champion
- Provided by: Coldwell Banker D'Ann Harper
- Contact: Shannon Harman
- (713) 478-1962

- DMCA Notice
-
DescriptionHome for Sale or Lease move in ready. Lease terms proposed for a period of 6 months or less will be subject to separate and conditional lease terms. Pets will be considered on a case by case basis. New roof to be installed. Quiet cul de sac street in a gated community zoned to Boerne schools. Newly updated and redesigned for comfortable living and entertaining. Brand New HVAC and A/C units June 2021! Main floor has a Study/Office, craft room with plenty of built ins (could easily be converted to another bedroom or storage, formal dining room and 2 living areas. Furthermore, 3 bedrooms and 3 full baths are on the main floor with another large bedroom upstairs. Improvements include new exterior paint, carpet free flooring, modern light fixtures inside and outside, gutters added, a tankless whole home water heater, a 10x16 storage unit, garage storage racks. Enjoy the quiet nights on the expansive front porch or the newly redesigned cozy back patio. Outdoors, there are large mature trees throughout the property. Moreover, there are Leyland Cypress planted along the back fence line for enhanced privacy.
Payment Calculator
- Principal & Interest -
- Property Tax $
- Home Insurance $
- HOA Fees $
- Monthly -
Features
Building and Construction
- Apprx Age: 19
- Exterior Features: Brick, Stone/Rock
- Flooring: Ceramic Tile
- Foundation: Slab
- Other Structures: Shed(s)
- Roof: Composition
- Source Sqft: Appsl Dist
Land Information
- Lot Description: Cul-de-Sac/Dead End, Over 1/2 - 1 Acre
- Lot Dimensions: 108x207
School Information
- Elementary School: Van Raub
- High School: Champion
- Middle School: Boerne Middle S
- School District: Boerne
Garage and Parking
- Garage Parking: Two Car Garage, Attached
Eco-Communities
- Energy Efficiency: Tankless Water Heater, Programmable Thermostat, Double Pane Windows, Variable Speed HVAC, Energy Star Appliances, High Efficiency Water Heater, Ceiling Fans
- Water/Sewer: Water System, Septic, City
Utilities
- Air Conditioning: Three+ Central
- Fireplace: Family Room, Gas Logs Included
- Heating Fuel: Electric
- Heating: Central, Heat Pump, 3+ Units
- Recent Rehab: Yes
- Security: Controlled Access, Pre-Wired
- Window Coverings: All Remain
Amenities
- Common Area Amenities: Playground, Extra Storage, Near Shopping, Sports Court, Basketball Court
Finance and Tax Information
- Application Fee: 60
- Cleaning Deposit: 300
- Days On Market: 190
- Max Num Of Months: 72
- Pet Deposit: 400
- Security Deposit: 5800
Rental Information
- Rent Includes: Water Softener, HOA Amenities, Parking, Pest Control, Property Tax
- Tenant Pays: Gas/Electric, Water/Sewer, Interior Maintenance, Yard Maintenance, Exterior Maintenance, Garbage Pickup, Security Monitoring, Renters Insurance Required, Key Remote Deposit
Other Features
- Application Form: 7134781962
- Apply At: 7134781962
- Instdir: Directions: I-10 Westbound toward Boerne, take exit 546 toward Fair Oaks Parkway, take a right on Fair Oaks Parkway, Turn right onto Heritage Trail, Left onto Monument Oak.
- Interior Features: Two Living Area, Separate Dining Room, Eat-In Kitchen, Two Eating Areas, Breakfast Bar, Study/Library, Game Room, Media Room, Utility Room Inside, Utility Area in Garage, Secondary Bedroom Down, High Ceilings, Open Floor Plan, Skylights, Cable TV Available, High Speed Internet, Laundry Main Level, Laundry Room, Telephone, Walk in Closets, Attic - Expandable
- Legal Description: CB 4709H BLK 4 LOT 50 GREENWOOD SUBD P.U.D. PLAT 9562/128-13
- Min Num Of Months: 12
- Miscellaneous: Owner-Manager, Broker-Manager, Also For Sale, Lease Option, As-Is
- Occupancy: Owner
- Personal Checks Accepted: No
- Ph To Show: 7134781962
- Restrictions: Smoking Outside Only, Other
- Salerent: For Rent
- Section 8 Qualified: No
- Style: Two Story
Owner Information
- Owner Lrealreb: Yes
Nearby Subdivisions
Boerne Hollow
Cielo Ranch
Cielo Rio Ranch
Elkhorn Ridge
Enclave At Stone Haven
Fair Oaks Ranch
Fallbrook - Bexar County
Frio Cielo Ranch
Front Gate
Hills Of Cielo-ranch
Lost Creek
Mirabel
Napa Oaks
Overlook At Cielo-ranch
Presidio Of Lost Creek
Sablechase
Southglen
Stonehaven Enclave
Summit Of Lost Creek
The Bluffs Of Lost Creek
The Woods At Fair Oaks


