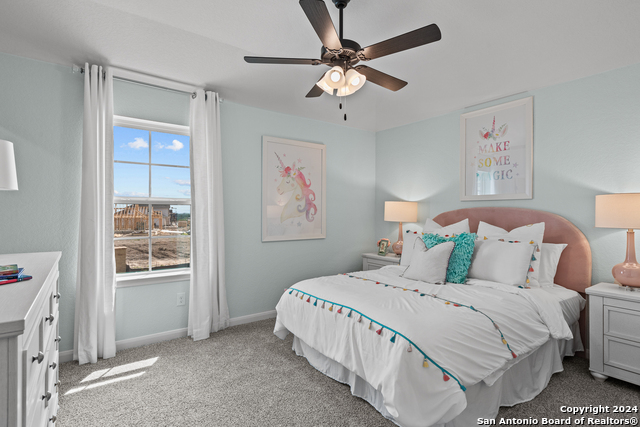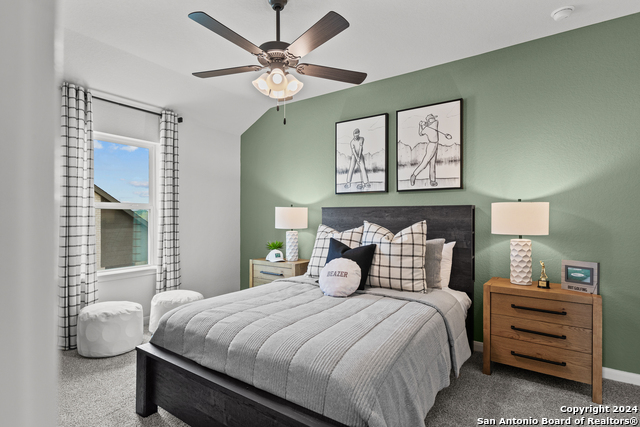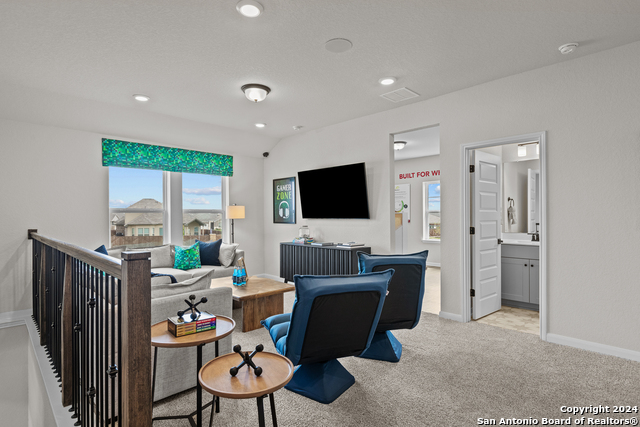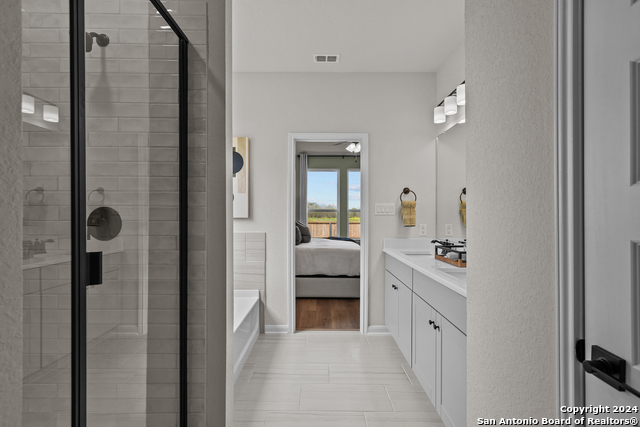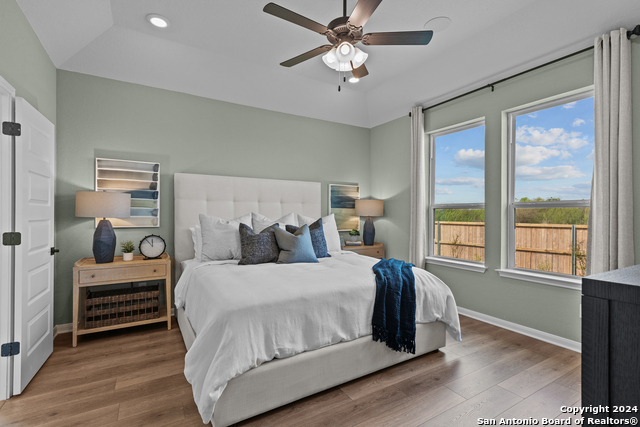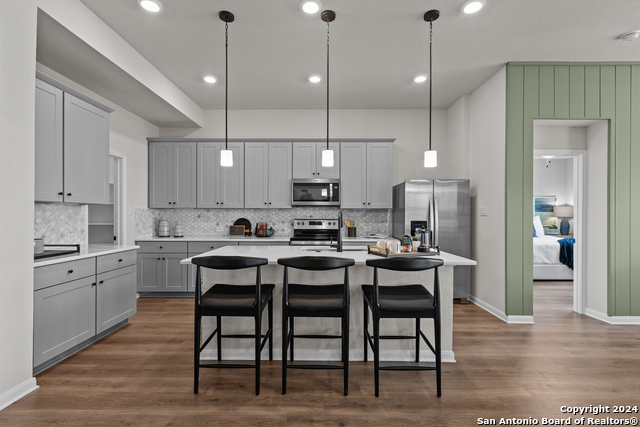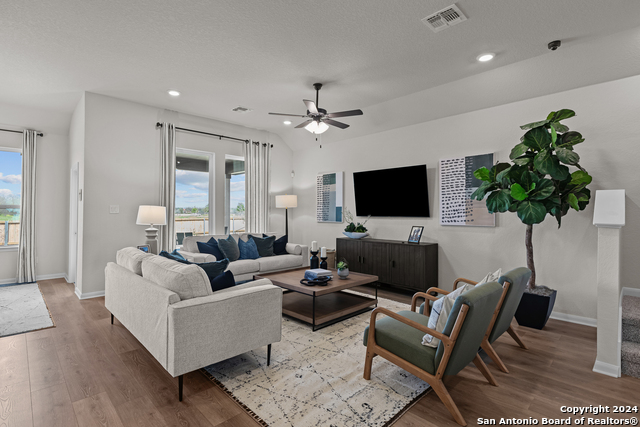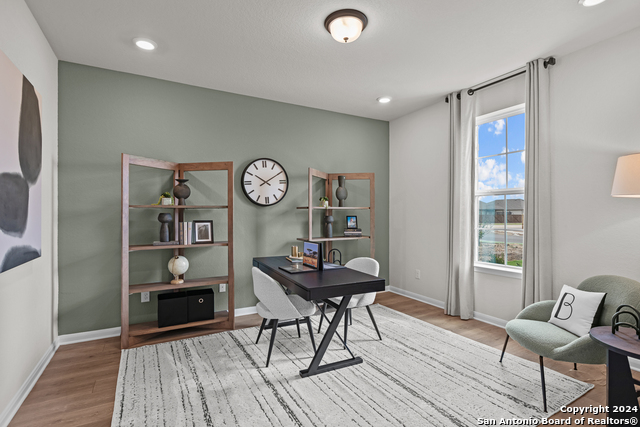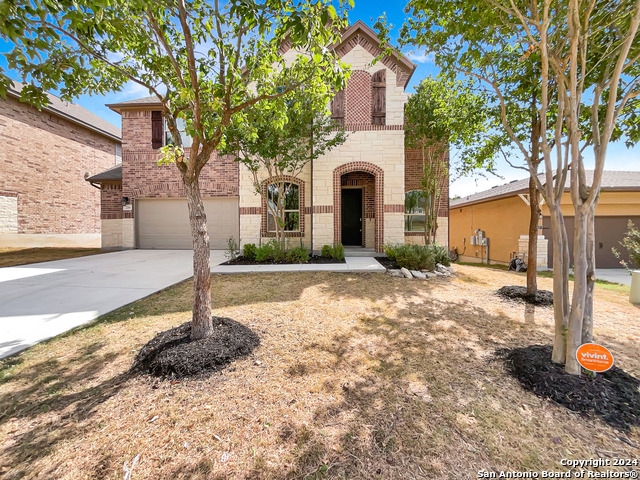6422 Morgan Glen, San Antonio, TX 78253
Property Photos
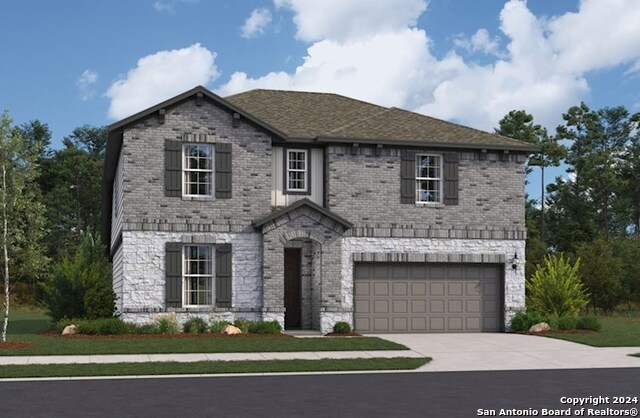
Would you like to sell your home before you purchase this one?
Priced at Only: $438,274
For more Information Call:
Address: 6422 Morgan Glen, San Antonio, TX 78253
Property Location and Similar Properties
- MLS#: 1762663 ( Single Residential )
- Street Address: 6422 Morgan Glen
- Viewed: 9
- Price: $438,274
- Price sqft: $158
- Waterfront: No
- Year Built: 2024
- Bldg sqft: 2767
- Bedrooms: 5
- Total Baths: 3
- Full Baths: 3
- Garage / Parking Spaces: 2
- Days On Market: 232
- Additional Information
- County: BEXAR
- City: San Antonio
- Zipcode: 78253
- Subdivision: Morgan Meadows
- District: Northside
- Elementary School: Henderson
- Middle School: Bernal
- High School: Harlan
- Provided by: eXp Realty
- Contact: Dayton Schrader
- (210) 757-9785

- DMCA Notice
-
DescriptionThe Rainier is a two story single family home featuring an open concept great room, kitchen, and dining room which makes entertaining guests easier than ever! This home features a mud room, foyer and covered patio as well as 5 bedrooms with 3 bathrooms! Photos are of similar home & are for illustrative purposes only. Home is available now. Beazer will pay your client's closing costs up to $10,000 for a limited time!*
Payment Calculator
- Principal & Interest -
- Property Tax $
- Home Insurance $
- HOA Fees $
- Monthly -
Features
Building and Construction
- Builder Name: Beazer Homes
- Construction: New
- Exterior Features: Brick, Stone/Rock, Stucco, Siding, Cement Fiber, 1 Side Masonry
- Floor: Carpeting, Ceramic Tile
- Foundation: Slab
- Kitchen Length: 17
- Roof: Composition, Wood Shingle/Shake
- Source Sqft: Bldr Plans
Land Information
- Lot Dimensions: 50x120
- Lot Improvements: Street Paved, Sidewalks, Streetlights, Asphalt
School Information
- Elementary School: Henderson
- High School: Harlan HS
- Middle School: Bernal
- School District: Northside
Garage and Parking
- Garage Parking: Two Car Garage, Attached
Eco-Communities
- Energy Efficiency: Tankless Water Heater, Smart Electric Meter, 16+ SEER AC, Programmable Thermostat, Double Pane Windows, Variable Speed HVAC, Energy Star Appliances, High Efficiency Water Heater, Foam Insulation, Ceiling Fans
- Green Certifications: HERS Rated, HERS 0-85, Energy Star Certified
- Green Features: Low Flow Fixture, Rain/Freeze Sensors, EF Irrigation Control, Energy Recovery Ventilator, Mechanical Fresh Air
- Water/Sewer: Water System, Sewer System
Utilities
- Air Conditioning: One Central
- Fireplace: Not Applicable
- Heating Fuel: Electric
- Heating: Central, Heat Pump, 1 Unit
- Utility Supplier Elec: CPS Energy
- Utility Supplier Water: SAWS
- Window Coverings: None Remain
Amenities
- Neighborhood Amenities: Pool, Park/Playground, Sports Court
Finance and Tax Information
- Days On Market: 199
- Home Owners Association Fee: 350
- Home Owners Association Frequency: Annually
- Home Owners Association Mandatory: Mandatory
- Home Owners Association Name: SPECTRUM ASSOCIATION MANAGEMENT
- Total Tax: 11577.3
Other Features
- Block: 83
- Contract: Exclusive Agency
- Instdir: Take US-90 W and TX-151 W to Raymond E. Stozer Jr Fwy. Take Lone Star Pkwy, Culebra Rd and Gass Rd to Morgan Meadows Helotes: Head northwest on Bandera Rd toward Bandera Rd. Turn left toward FM1560 S. Use the right 2 lanes to turn slightly right onto FM15
- Interior Features: One Living Area, Liv/Din Combo, Eat-In Kitchen, Two Eating Areas, Island Kitchen, Breakfast Bar, Walk-In Pantry, Loft, Utility Room Inside, High Ceilings, Open Floor Plan, Pull Down Storage, Cable TV Available, High Speed Internet, Laundry Main Level, Laundry Room, Telephone, Walk in Closets, Attic - Partially Finished, Attic - Partially Floored, Attic - Pull Down Stairs
- Legal Desc Lot: 103
- Legal Description: LOT 103, BLOCK 83, CB 4404, OF MORGAN MEADOWS
- Miscellaneous: Builder 10-Year Warranty, Under Construction, School Bus
- Occupancy: Vacant
- Ph To Show: 2102222227
- Possession: Closing/Funding
- Style: Two Story, Contemporary
Owner Information
- Owner Lrealreb: Yes
Similar Properties
Nearby Subdivisions
Alamo Estates
Alamo Heights
Alamo Ranch
Alamo Ranch 13b
Alamo Ranch Ut-54 Ph-2
Alamo Ranch/enclave
Aston Pari
Aston Park
Bear Creek
Bear Creek Hills
Bella Vista
Bexar
Bison Ridge At Westpointe
Bluffs Of Westcreek
Bruce Haby Subdivision
Caracol Creek
Caracol Creek Ns
Caracol Heights
Cobblestone
Falcon Landing
Fronterra At Westpointe
Fronterra At Westpointe - Bexa
Gordons Grove
Green Glen Acres
Heights Of Westcreek
Heights Of Westcreek Ph Iii
Hennersby Hollow
Hidden Oasis
Highpoint At Westcreek
Hill Country Gardens
Hill Country Retreat
Hunters Ranch
Jaybar Ranch
Megans Landing
Meridian
Monticello Ranch
Morgan Heights
Morgan Meadows
Morgans Heights
N/a
Out/medina
Park At Westcreek
Potranco Ranch Medina County
Preserve At Culebra
Quail Meadow
Redbird Ranch
Redbird Ranch Hoa
Ridgeview
Ridgeview Ranch
Riverstone
Riverstone At Westpointe
Riverstone-ut
Rolling Oaks Estates
Rustic Oaks
Santa Maria At Alamo Ranch
Stevens Ranch
Stolte Ranch
Talley Fields
Tally Fields
Tamaron
Terraces At Alamo Ranch
The Hills At Alamo Ranch
The Park At Cimarron Enclave -
The Preserve At Alamo Ranch
The Summit
The Summit At Westcreek
The Trails At Westpointe
Thomas Pond
Timber Creek
Timbercreek
Trails At Alamo Ranch
Trails At Culebra
Veranda
Villages Of Westcreek
Villas Of Westcreek
Vistas Of Westcreek
Waterford Park
West Creek Gardens
West Creek/woods Of
West Oak Estates
West View
Westcreek
Westcreek Oaks
Westoak Estates
Westpointe East
Westpointe East Ii
Westview
Westwinds Lonestar
Westwinds-summit At Alamo Ranc
Winding Brook
Wynwood Of Westcreek


