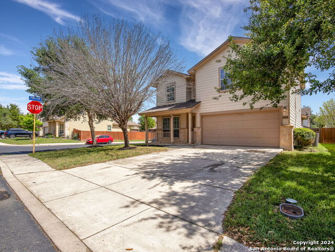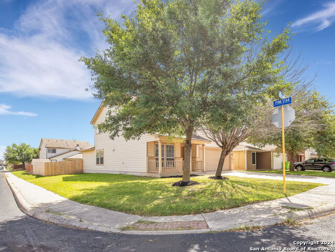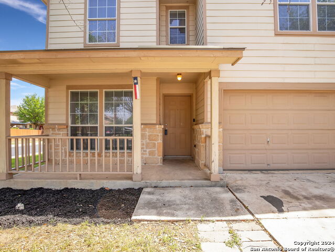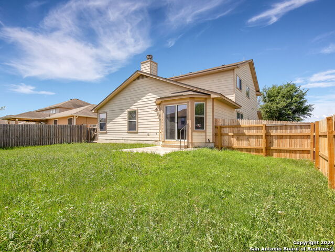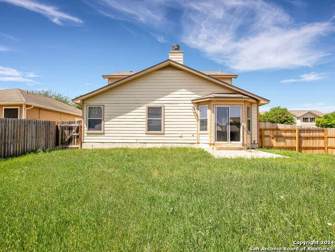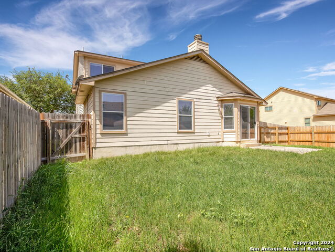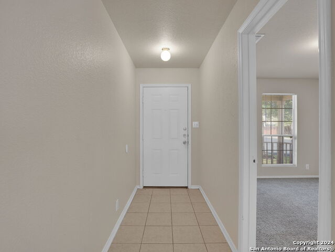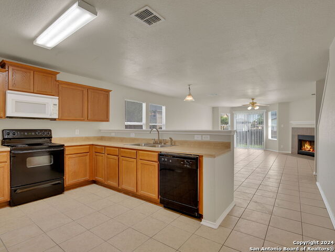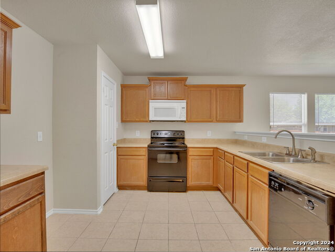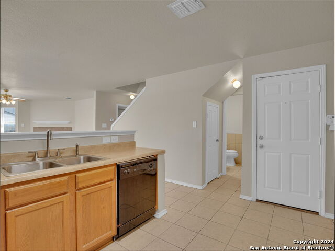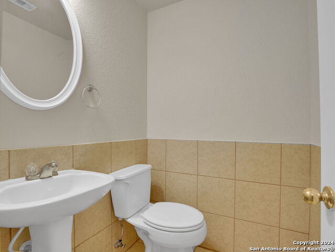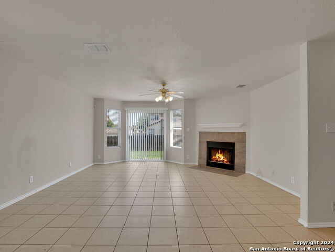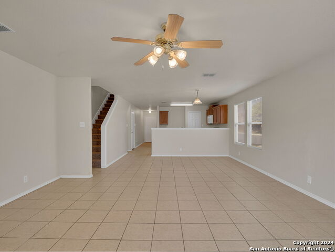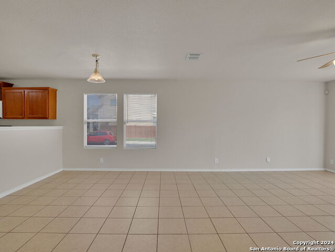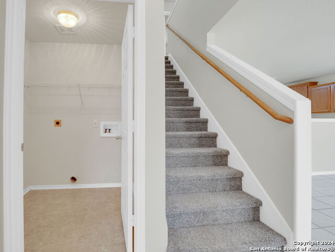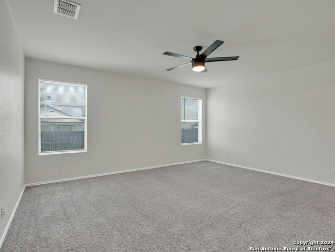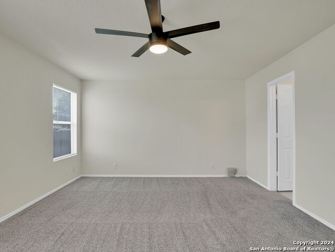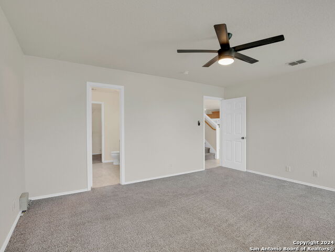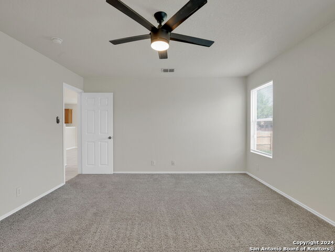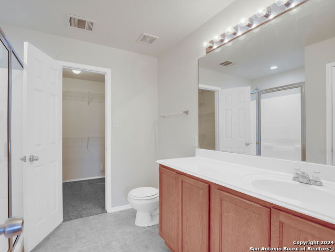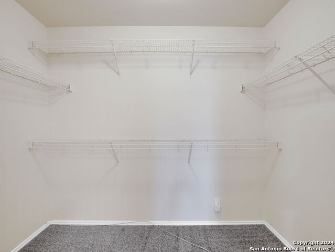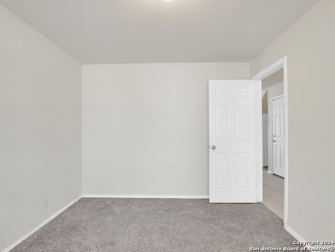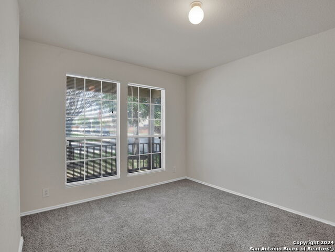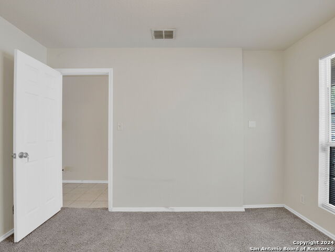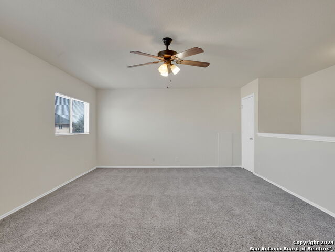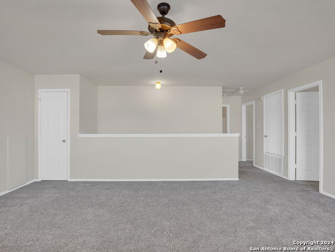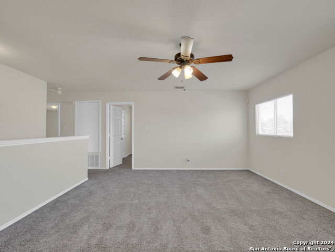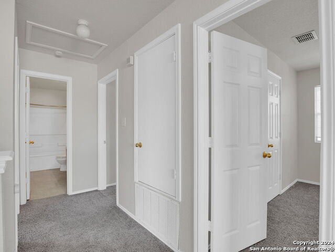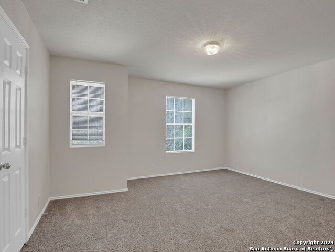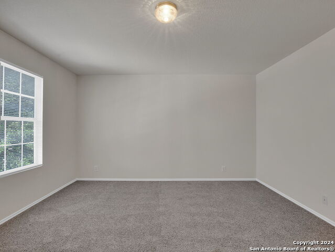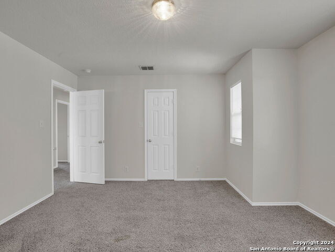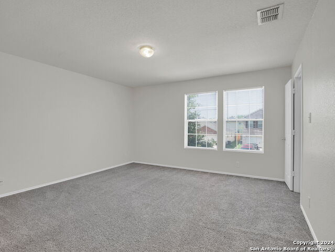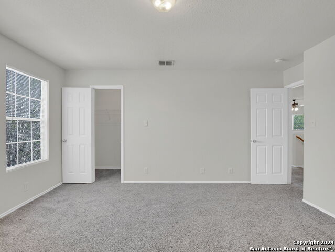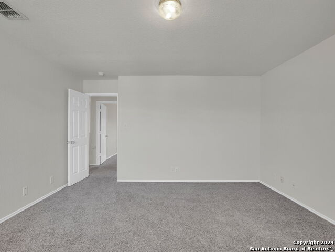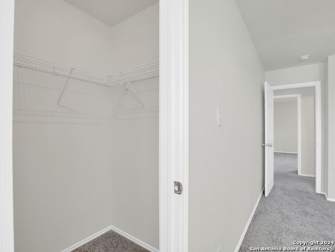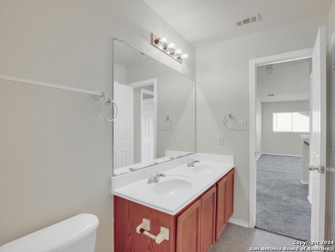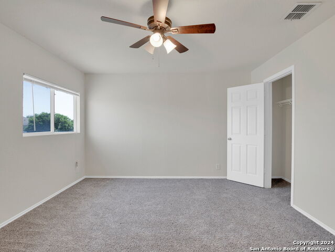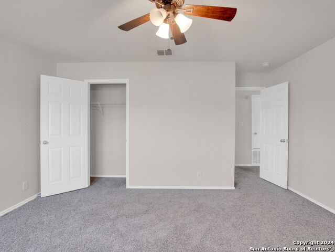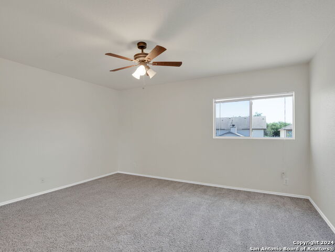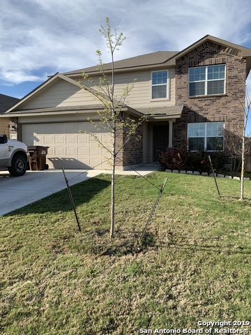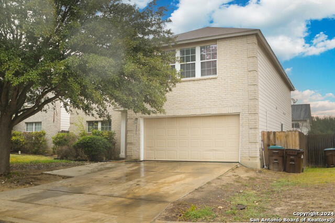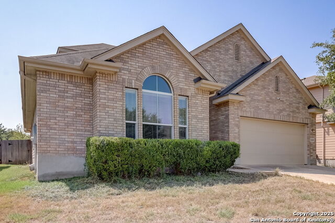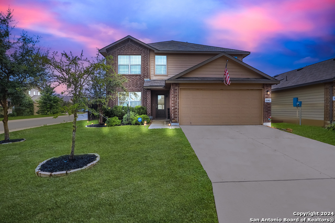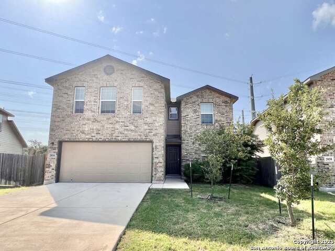2602 Skybound, San Antonio, TX 78245
Property Photos
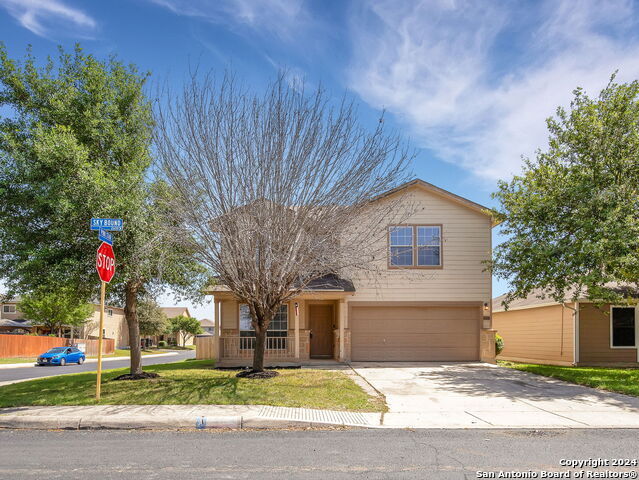
Would you like to sell your home before you purchase this one?
Priced at Only: $285,000
For more Information Call:
Address: 2602 Skybound, San Antonio, TX 78245
Property Location and Similar Properties
- MLS#: 1761681 ( Single Residential )
- Street Address: 2602 Skybound
- Viewed: 76
- Price: $285,000
- Price sqft: $118
- Waterfront: No
- Year Built: 2006
- Bldg sqft: 2424
- Bedrooms: 4
- Total Baths: 3
- Full Baths: 2
- 1/2 Baths: 1
- Garage / Parking Spaces: 2
- Days On Market: 318
- Additional Information
- County: BEXAR
- City: San Antonio
- Zipcode: 78245
- Subdivision: Champions Park
- District: Medina Valley I.S.D.
- Elementary School: Call District
- Middle School: Call District
- High School: Call District
- Provided by: Keller Williams Heritage
- Contact: Kenneth Chandler
- (210) 758-6884

- DMCA Notice
-
DescriptionGranite countertops, complemented by new touchless faucets and sinks, grace the bathrooms and kitchen, alongside new stainless Frigidaire appliances and all at a reduced price! New photos are now available in MLS. This is a must see property, so schedule your visit today! Included is a 1 year home warranty, a $680.00 value. This immaculately maintained house is move in ready, perfect for a growing family. Freshly painted, it offers spaciousness and comfort. Located on a corner lot, the property radiates charm and curb appeal. The master bedroom, conveniently located downstairs, includes a large walk in closet to meet all your storage needs. The expansive living area, featuring a cozy gas fireplace, flows into the breakfast counter and spacious kitchen. Also downstairs is a versatile room, suitable for an office or guest bedroom, and a beautifully tiled half bath. Upstairs, the second living/game room is ideal for family activities and entertaining. Three generously sized bedrooms and a full bathroom ensure comfort for all. Outside, new fencing surrounds the large backyard, providing a safe play area for children and a private setting for barbecues. Experience modern family living in this beautiful home. Don't miss out on this opportunity this gem is priced to sell, and the seller is motivated!
Payment Calculator
- Principal & Interest -
- Property Tax $
- Home Insurance $
- HOA Fees $
- Monthly -
Features
Building and Construction
- Apprx Age: 18
- Builder Name: UNKNOWN
- Construction: Pre-Owned
- Exterior Features: Brick
- Floor: Carpeting, Vinyl
- Foundation: Slab
- Roof: Composition
- Source Sqft: Appsl Dist
School Information
- Elementary School: Call District
- High School: Call District
- Middle School: Call District
- School District: Medina Valley I.S.D.
Garage and Parking
- Garage Parking: Two Car Garage
Eco-Communities
- Water/Sewer: Water System
Utilities
- Air Conditioning: One Central
- Fireplace: One
- Heating Fuel: Electric
- Heating: Central
- Recent Rehab: No
- Utility Supplier Elec: CPS
- Utility Supplier Gas: CPS
- Utility Supplier Sewer: SAWS
- Utility Supplier Water: SAWS
- Window Coverings: Some Remain
Amenities
- Neighborhood Amenities: Pool, Park/Playground
Finance and Tax Information
- Days On Market: 258
- Home Owners Association Fee: 75
- Home Owners Association Frequency: Quarterly
- Home Owners Association Mandatory: Mandatory
- Home Owners Association Name: CHAMPIONS PARK HOA
- Total Tax: 2308.24
Other Features
- Contract: Exclusive Right To Sell
- Instdir: 1604 & Marbach. Outside the loop.
- Interior Features: Two Living Area
- Legal Desc Lot: 18
- Legal Description: CB 4334B (CHAMPIONS PARK UT-2), BLOCK 5 LOT 18 NEW FOR 2007
- Occupancy: Vacant
- Ph To Show: 210.222.2227
- Possession: Closing/Funding
- Style: Two Story
- Views: 76
Owner Information
- Owner Lrealreb: No
Similar Properties
Nearby Subdivisions
Adams Hill
Amber Creek
Amber Creek / Melissa Ranch
Amberwood
Amhurst
Arcadia Ridge
Arcadia Ridge Phase 1 - Bexar
Ashton Park
Big Country
Blue Skies
Blue Skies Ut-1
Briarwood
Briggs Ranch
Brookmill
Cb 4332l Marbach Village Ut-1
Champions Landing
Champions Manor
Champions Park
Chestnut Springs
Coolcrest
Dove Canyon
Dove Creek
Dove Heights
El Sendero
El Sendero @ Westlakes Ns
El Sendero At Westla
Emerald Place
Enclave
Enclave At Lakeside
Felder Ranch Ut-1a
Grosenbacher Ranch
Harlach Farms
Heritage
Heritage Farm
Heritage Farm S I
Heritage Farms Ii
Heritage Northwest
Heritage Park
Hidden Bluffs At Trp
Hidden Canyon - Bexar County
Hiddenbrooke
Highpoint At Westcreek
Hill Crest Park
Hillcrest
Horizon Ridge
Hummingbird Estates
Hunt Crossing
Hunt Villas
Hunters Ranch
Huntleighs Crossing
Kriewald Place
Lackland City
Ladera
Ladera Enclave
Ladera North Ridge
Lakeview
Landon Ridge
Laurel Mountain Ranch
Laurel Vista
Marbach
Marbach Village Ut-5
Melissa Ranch
Meridian
Mesa Creek
Mountain Laurel Ranch
N/a
Northwest Oaks
Northwest Rural
Overlook At Medio Creek
Overlook At Medio Creek Ut-1
Park Place
Park Place Phase Ii U-1
Potranco Rub
Potranco Run
Remington Ranch
Reserves
Robbins Point
Robbins Pointe
Santa Fe Trail
Seale Subd
Shoreline Park
Sienna Park
Spring Creek
Stillwater Ranch
Stone Creek
Stonecreek Unit1
Stonehill
Stoney Creek
Sundance
Sundance Square
Sunset
Tbd
Texas
Texas Research Park
The Canyons At Amhurst
The Enclave At Lakeside
The Summit
Tierra Buena
Trails Of Santa Fe
Trophy Ridge
Villas Of Westlake
Waters Edge
Waters Edge - Bexar County
West Pointe Gardens
Westbury Place
Westlakes
Weston Oaks
Westward Pointe 2
Wolf Creek



