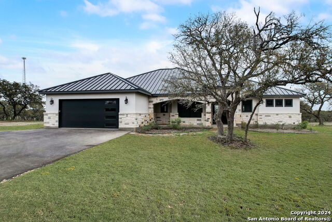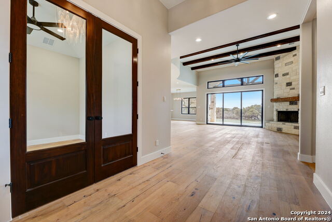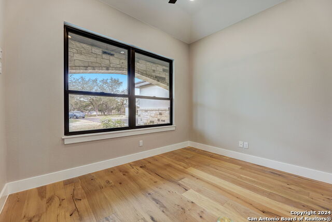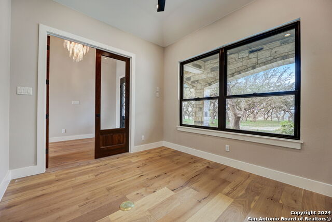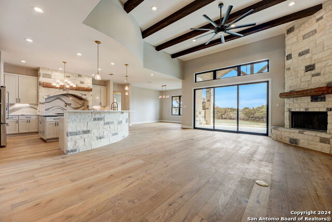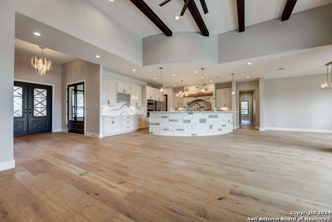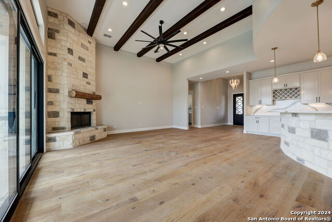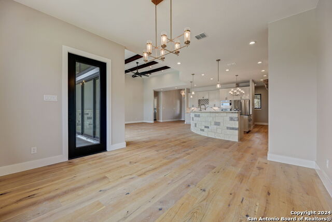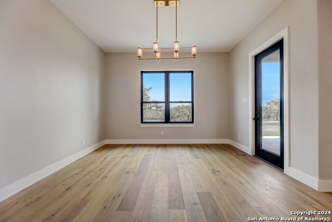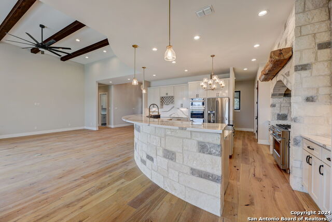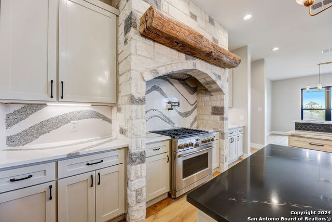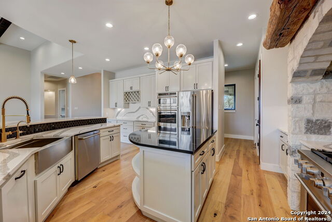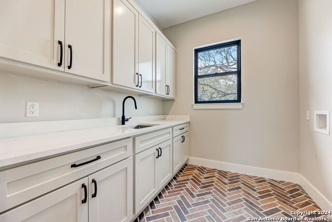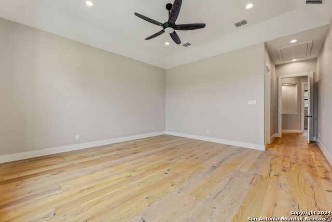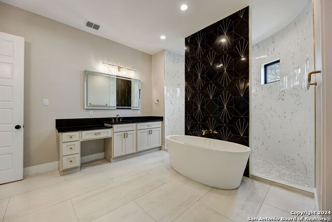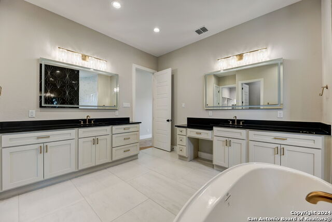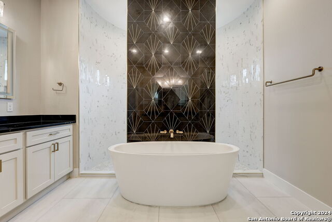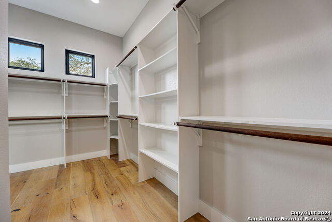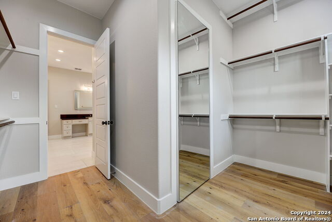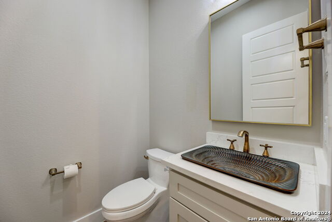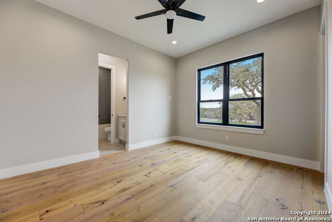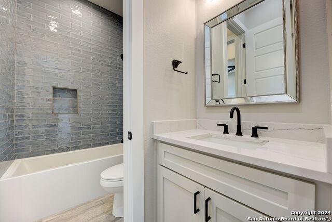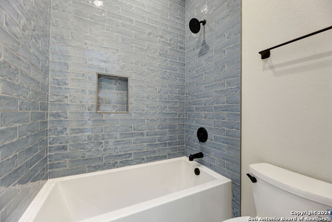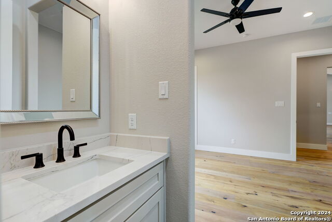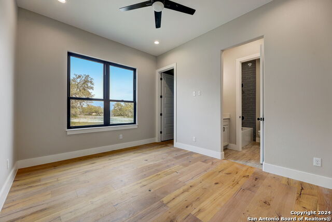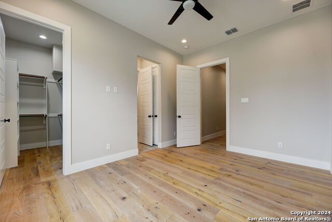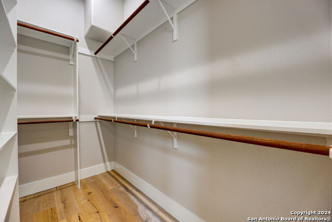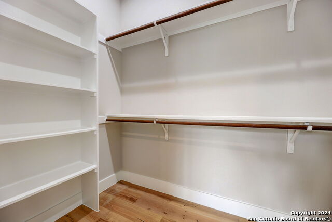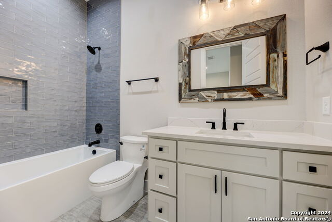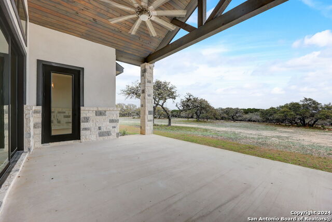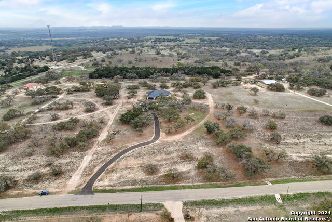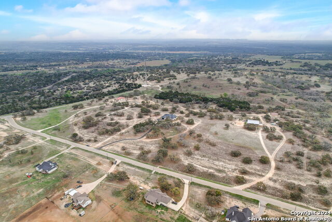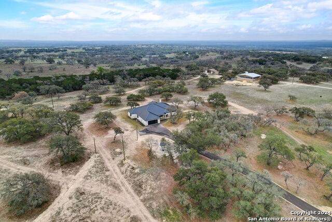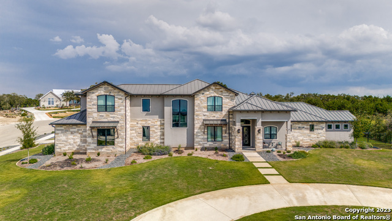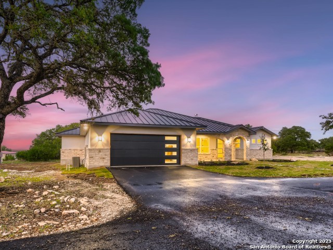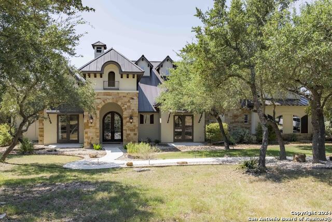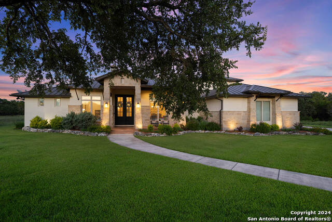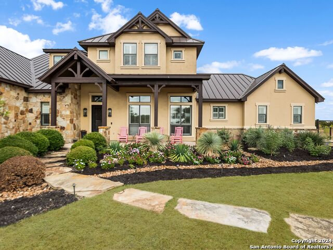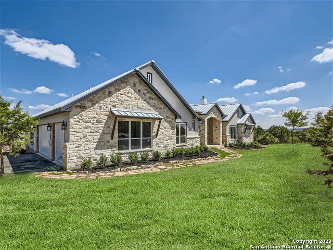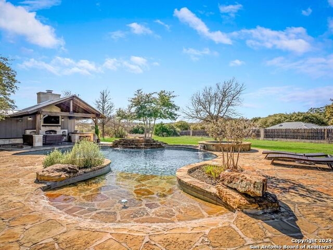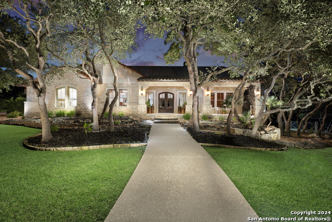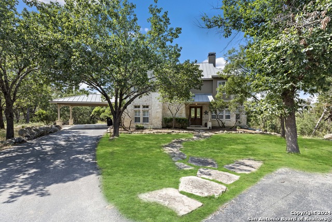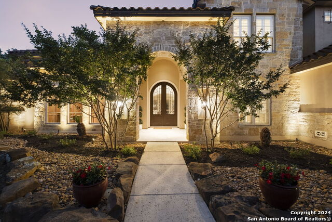40 Greco Bend, Boerne, TX 78006
Property Photos
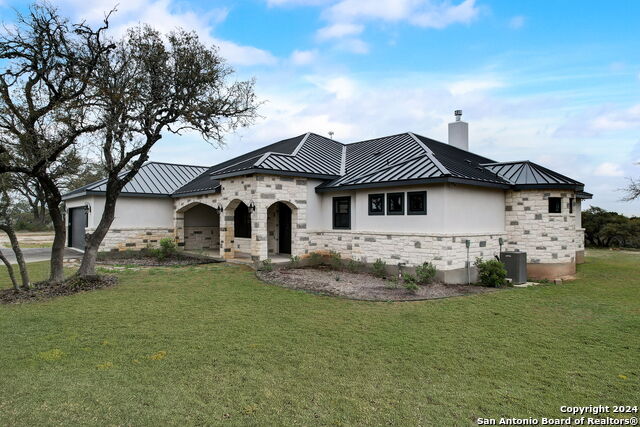
Would you like to sell your home before you purchase this one?
Priced at Only: $1,480,000
For more Information Call:
Address: 40 Greco Bend, Boerne, TX 78006
Property Location and Similar Properties
- MLS#: 1759458 ( Single Residential )
- Street Address: 40 Greco Bend
- Viewed: 74
- Price: $1,480,000
- Price sqft: $454
- Waterfront: No
- Year Built: 2023
- Bldg sqft: 3259
- Bedrooms: 4
- Total Baths: 4
- Full Baths: 3
- 1/2 Baths: 1
- Garage / Parking Spaces: 2
- Days On Market: 328
- Additional Information
- County: KENDALL
- City: Boerne
- Zipcode: 78006
- Subdivision: Greco Bend
- District: Comfort
- Elementary School: Comfort
- Middle School: Comfort
- High School: Comfort
- Provided by: Niemeyer & Associates, REALTORS
- Contact: Misty Niemeyer
- (210) 831-8243

- DMCA Notice
-
Description**Open House 10/26 1pm 4pm**New Construction home on 10 acres with Wildlife Exemption and VIEWS!! Located in Secluded Greco Bend Subdivision with min restrictions and no HOA!! No city tax with Comfort ISD. Not too far from the Guadalupe River. Home is constructed on mostly Level lot with privacy from Road. House is a modern contemporary with touch of ranch style to appeal to all tastes. Mostly hardwood flooring throughout with tile in bathrooms. Utility and powder have herringbone brick layout. Quartz countertops throughout with Quartz backsplash in kitchen. Home is energy efficient with spray foam insulation, tankless gas water heaters, and electric heat pump for HVAC units. pre plumbed for water softener. Garage is oversized to fit long bed trucks with quiet/sleek garage door opener high lift set up. Each bedroom has large walk in closet and kitchen has oversized pantry. This home was designed for entertaining with island kitchen and large overhang counter surround. Kitchen is open to dining and living with views of the back yard. If wanting to enjoy outside breeze, then simply open up the stackable sliding glass door out to patio. Double ovens installed with pot filler and made complete with gas cooking. Gas stub out placed on patio for future outdoor kitchen or for a pool. Patio prewired for outdoor tv. Being on 10 acres it's a canvas for ideas whether it be barn for animals or workshop. You are surrounded by privacy and views. There was no splurging when it came to building this home with selections that were made. So many more features to be seen. Your slice of heaven awaits...Home complete with few minor details in process of being completed. Builder Warranty provided at closing.
Payment Calculator
- Principal & Interest -
- Property Tax $
- Home Insurance $
- HOA Fees $
- Monthly -
Features
Building and Construction
- Builder Name: Odom Heritage Homes, LLC
- Construction: New
- Exterior Features: 4 Sides Masonry, Stone/Rock, Stucco
- Floor: Ceramic Tile, Wood, Brick
- Foundation: Slab
- Kitchen Length: 21
- Roof: Metal
- Source Sqft: Bldr Plans
Land Information
- Lot Description: Bluff View, County VIew, Horses Allowed, 5 - 14 Acres, Ag Exempt, Hunting Permitted, Partially Wooded, Mature Trees (ext feat), Sloping, Level
School Information
- Elementary School: Comfort
- High School: Comfort
- Middle School: Comfort
- School District: Comfort
Garage and Parking
- Garage Parking: Two Car Garage, Attached, Oversized
Eco-Communities
- Water/Sewer: Private Well, Aerobic Septic
Utilities
- Air Conditioning: Two Central, Heat Pump, Zoned
- Fireplace: Living Room
- Heating Fuel: Electric
- Heating: Central, Heat Pump
- Utility Supplier Elec: CTEC
- Utility Supplier Gas: Propane
- Utility Supplier Sewer: Septic
- Utility Supplier Water: Well
- Window Coverings: None Remain
Amenities
- Neighborhood Amenities: None
Finance and Tax Information
- Days On Market: 437
- Home Owners Association Mandatory: None
- Total Tax: 6470.77
Other Features
- Accessibility: 2+ Access Exits, Int Door Opening 32"+, Ext Door Opening 36"+, 36 inch or more wide halls, No Carpet, No Steps Down, Level Lot, Level Drive, No Stairs, First Floor Bath, Full Bath/Bed on 1st Flr, First Floor Bedroom, Other
- Contract: Exclusive Right To Sell
- Instdir: Boerne Main St to Fm 1376 through Sisterdale and take left on FM 473 toward Comfort. Left on Greco Bend, property on left side
- Interior Features: One Living Area, Liv/Din Combo, Separate Dining Room, Eat-In Kitchen, Two Eating Areas, Island Kitchen, Breakfast Bar, Walk-In Pantry, Study/Library, Utility Room Inside, 1st Floor Lvl/No Steps, High Ceilings, Open Floor Plan, Pull Down Storage, Cable TV Available, Laundry Main Level, Walk in Closets, Attic - Partially Finished, Attic - Partially Floored, Attic - Pull Down Stairs
- Legal Desc Lot: 21
- Legal Description: GRECO BEND LOT 21, 10. ACRES
- Miscellaneous: Home Service Plan, Builder 10-Year Warranty, Taxes Not Assessed, Under Construction, No City Tax, Cluster Mail Box, School Bus
- Occupancy: Other
- Ph To Show: 210-222-2227
- Possession: Closing/Funding
- Style: One Story, Contemporary, Traditional
- Views: 74
Owner Information
- Owner Lrealreb: Yes
Similar Properties
Nearby Subdivisions
A10260 - Survey 490 D Harding
Anaqua Springs Ranch
Balcones Creek
Bent Tree
Bentwood
Bisdn
Boerne
Boerne Crossing
Boerne Heights
Champion Heights
Champion Heights - Kendall Cou
Cibolo Oaks Landing
City
Cordillera Ranch
Corley Farms
Country Bend
Coveney Ranch
Creekside
Cypress Bend On The Guadalupe
Diamond Ridge
Dienger Addition
Dietert
Dove Country Farm
Durango Reserve
English Oaks
Esperanza
Esperanza - Kendall County
Fox Falls
Friendly Hills
Garden Estates
George's Ranch
Greco Bend
Hidden Oaks
Highland Park
Highlands Ranch
Indian Acres
Inspiration Hill # 2
Inspiration Hills
Irons & Grahams Addition
Kendall Creek Estates
Kendall Woods Estate
Kendall Woods Estates
La Cancion
Lake Country
Lakeside Acres
Leon Creek Estates
Limestone Ranch
Menger Springs
Miralomas
Miralomas Garden Homes Unit 1
Moosehead Manor
N/a
Na
Not In Defined Subdivision
Oak Park
Oak Park Addition
Out/comfort
Pecan Springs
Ranger Creek
Regency At Esperanza
Regent Park
River Mountain Ranch
River Trail
River View
Rosewood Gardens
Sabinas Creek Ranch
Saddle Club Estates
Saddlehorn
Scenic Crest
Schertz Addition
Shadow Valley Ranch
Shoreline Park
Skyview Acres
Sonderland
Southern Oaks
Stone Creek
Stonegate
Sundance Ranch
Sunrise
Tapatio Springs
The Crossing
The Heartland At Tapatio Sprin
The Ranches At Creekside
The Reserve At Saddlehorn
The Ridge At Tapatio Springs
The Villas At Hampton Place
The Woods
The Woods Of Boerne Subdivisio
The Woods Of Frederick Creek
Threshold Ranch
Trails Of Herff Ranch
Trailwood
Twin Canyon Ranch
Villas At Hampton Place
Waterstone
Windmill Ranch
Woods Of Frederick Creek



