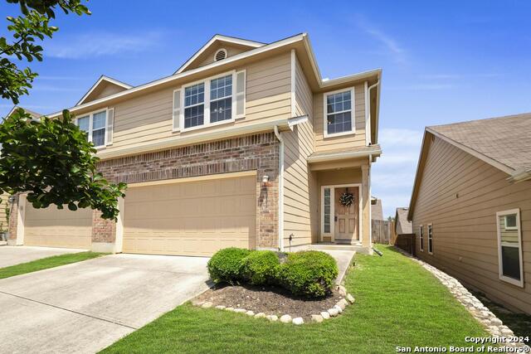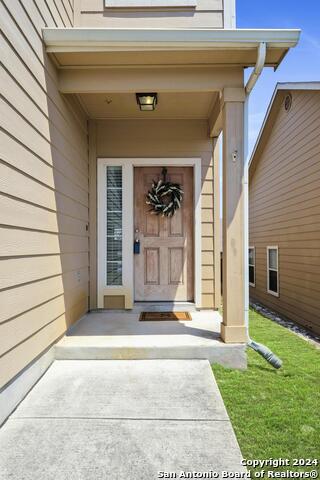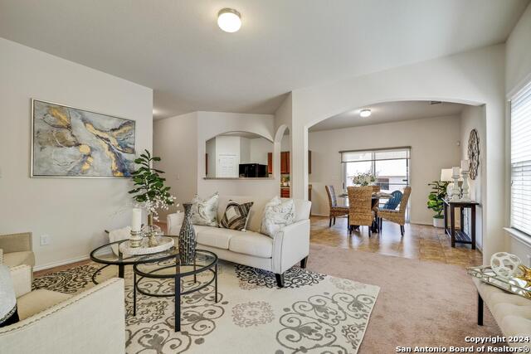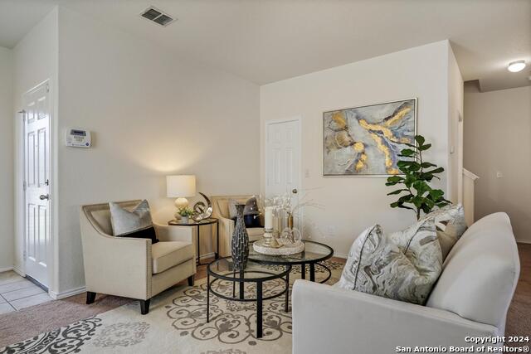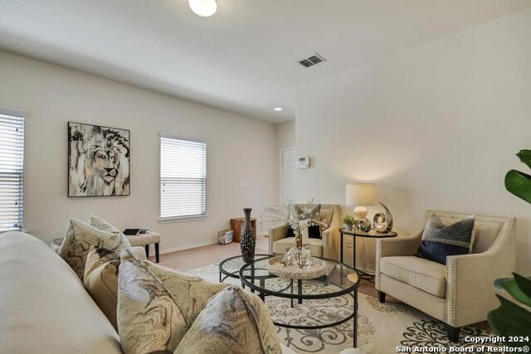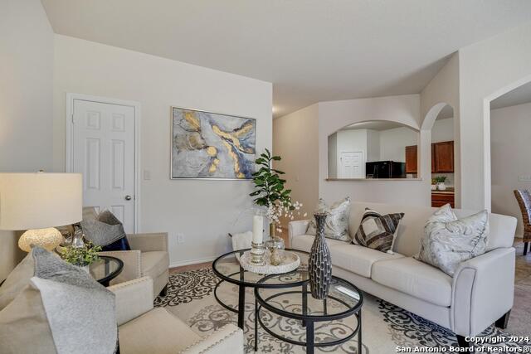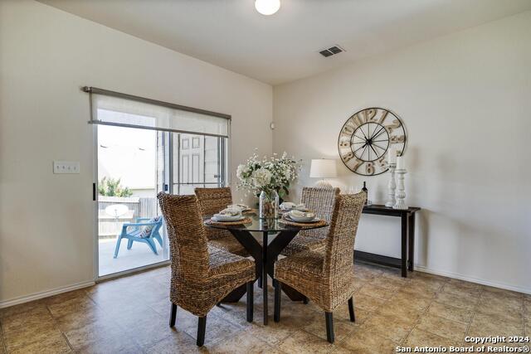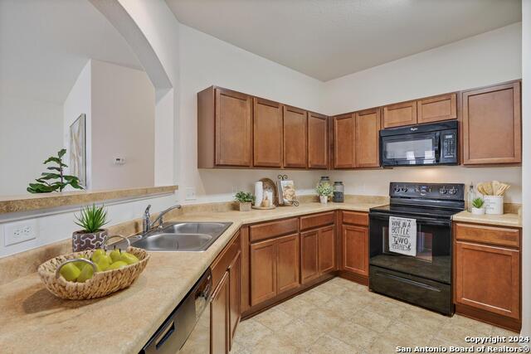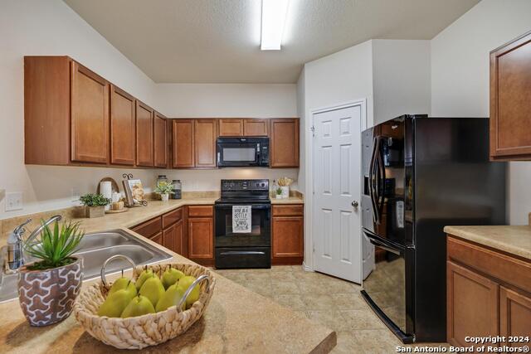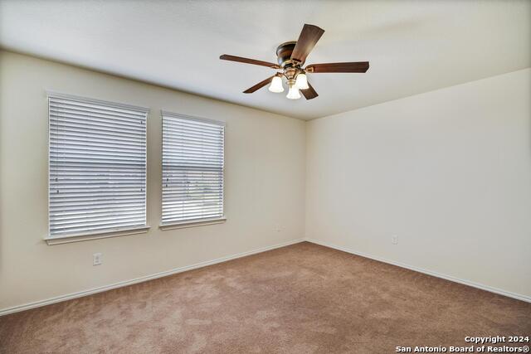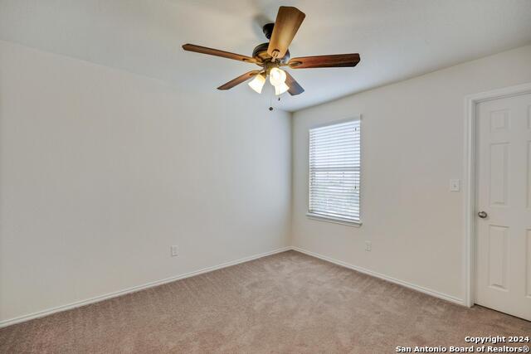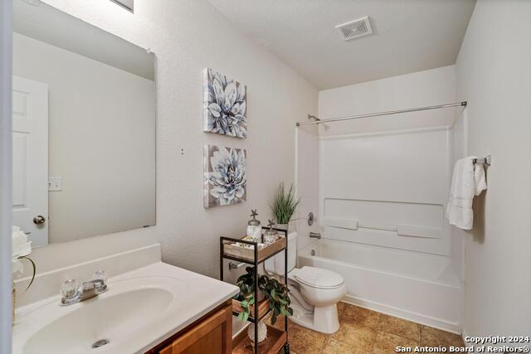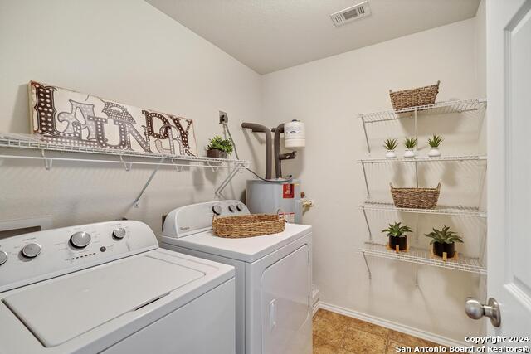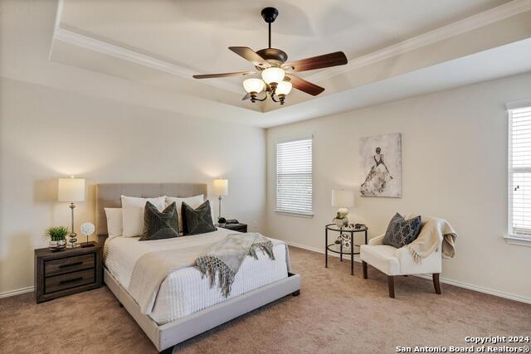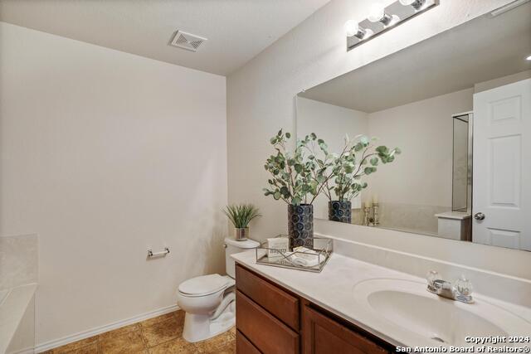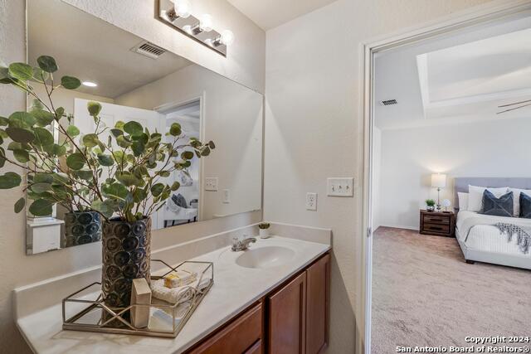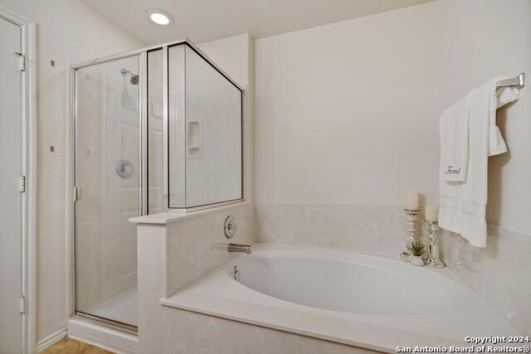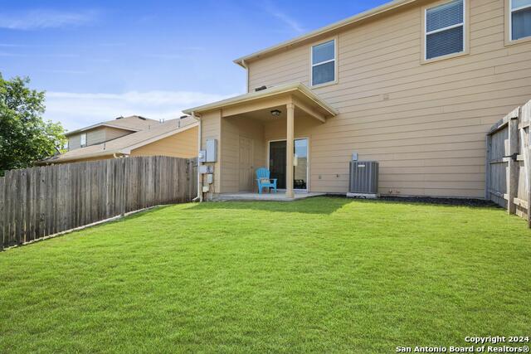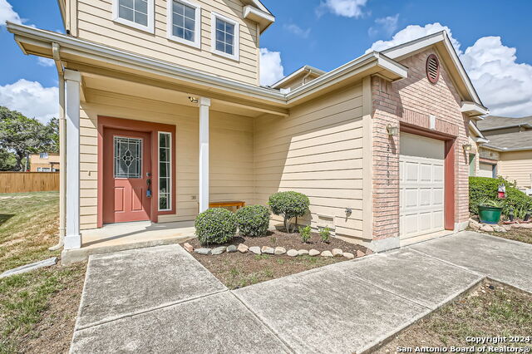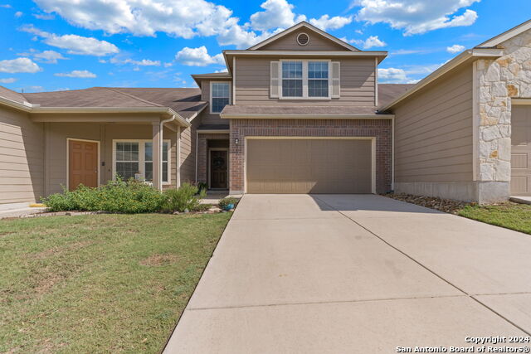3811 Tuscan Winter, San Antonio, TX 78260
Property Photos
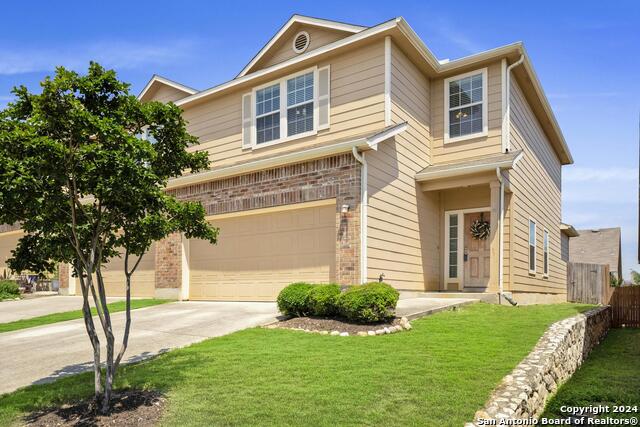
Would you like to sell your home before you purchase this one?
Priced at Only: $285,000
For more Information Call:
Address: 3811 Tuscan Winter, San Antonio, TX 78260
Property Location and Similar Properties
- MLS#: 1758768 ( Single Residential )
- Street Address: 3811 Tuscan Winter
- Viewed: 6
- Price: $285,000
- Price sqft: $168
- Waterfront: No
- Year Built: 2013
- Bldg sqft: 1698
- Bedrooms: 3
- Total Baths: 3
- Full Baths: 2
- 1/2 Baths: 1
- Garage / Parking Spaces: 2
- Days On Market: 247
- Additional Information
- County: BEXAR
- City: San Antonio
- Zipcode: 78260
- Subdivision: Villas Of Silverado Hills
- District: Comal
- Elementary School: Specht
- Middle School: Pieper Ranch
- High School: Pieper
- Provided by: Kimberly Howell Properties
- Contact: Sonia Flores
- (210) 867-8388

- DMCA Notice
-
DescriptionStep into this beautiful 3 bedroom, 2.5 bathroom townhome offering a fantastic open floor plan and convenient two car garage. The home features durable vinyl flooring in all wet areas and a fully equipped kitchen that includes a built in microwave, smooth cooktop, dishwasher, refrigerator, and even a washer and dryer. Enjoy meals at the breakfast bar or in the eat in kitchen area. All bedrooms are located upstairs for added privacy, with the master bedroom boasting a walk in closet and en suite bathroom featuring separate tub and shower, as well as elegant step ceilings. The covered back patio provides a peaceful space for outdoor relaxation or entertaining. This townhome is perfectly prepared for a quick move in, making it an ideal choice for anyone looking to settle into a comfortable and stylish home.
Payment Calculator
- Principal & Interest -
- Property Tax $
- Home Insurance $
- HOA Fees $
- Monthly -
Features
Building and Construction
- Apprx Age: 11
- Builder Name: CENTEX
- Construction: Pre-Owned
- Exterior Features: Brick, Stone/Rock, Cement Fiber
- Floor: Carpeting, Linoleum
- Foundation: Slab
- Kitchen Length: 12
- Roof: Composition
- Source Sqft: Appsl Dist
School Information
- Elementary School: Specht
- High School: Pieper
- Middle School: Pieper Ranch
- School District: Comal
Garage and Parking
- Garage Parking: Two Car Garage, Attached
Eco-Communities
- Water/Sewer: Water System, Sewer System
Utilities
- Air Conditioning: One Central
- Fireplace: Not Applicable
- Heating Fuel: Electric
- Heating: Central
- Recent Rehab: No
- Utility Supplier Elec: CPS
- Utility Supplier Gas: CPS
- Utility Supplier Grbge: INCLUDED
- Utility Supplier Sewer: SAW
- Utility Supplier Water: SAW
- Window Coverings: All Remain
Amenities
- Neighborhood Amenities: Controlled Access
Finance and Tax Information
- Days On Market: 149
- Home Owners Association Fee: 250
- Home Owners Association Frequency: Monthly
- Home Owners Association Mandatory: Mandatory
- Home Owners Association Name: THE VILLAS OF SILVERADO HILLS
- Total Tax: 5241.58
Rental Information
- Currently Being Leased: No
Other Features
- Block: 146
- Contract: Exclusive Right To Sell
- Instdir: Canyon Gold Rd to Villa Toscana, Second right onto Tuscan Winter on the right side.
- Interior Features: One Living Area, Eat-In Kitchen, Breakfast Bar, Walk-In Pantry, Utility Room Inside, All Bedrooms Upstairs, Open Floor Plan, Pull Down Storage, Cable TV Available, High Speed Internet
- Legal Desc Lot: 139
- Legal Description: CB 4847A (VILLAS AT SILVERADO HILLS), BLOCK 146 LOT 139 NEW
- Occupancy: Vacant
- Ph To Show: 210-222-2227
- Possession: Current Lease Agreement
- Style: Two Story, Traditional
Owner Information
- Owner Lrealreb: No
Similar Properties
Nearby Subdivisions


