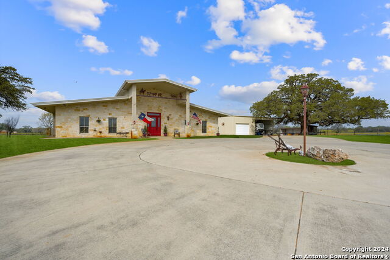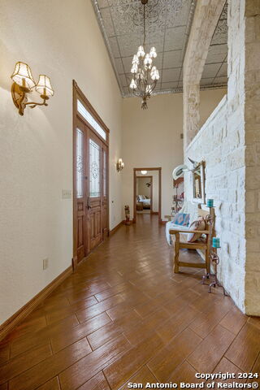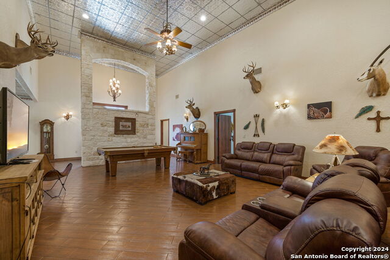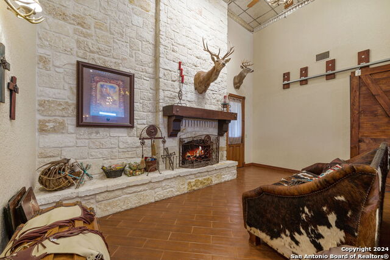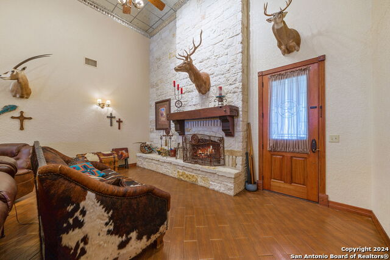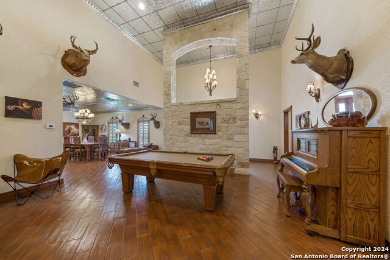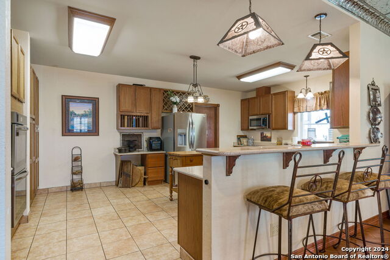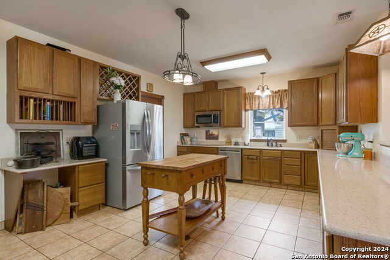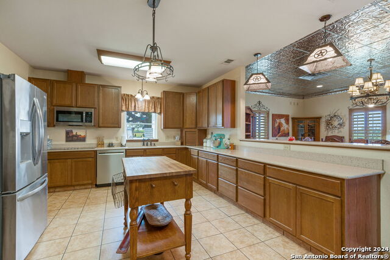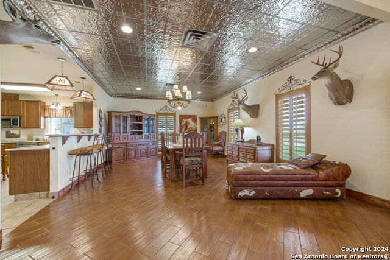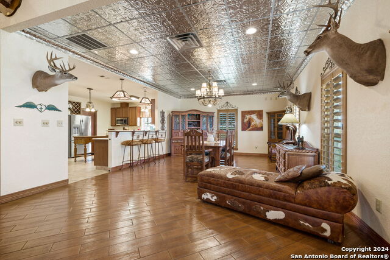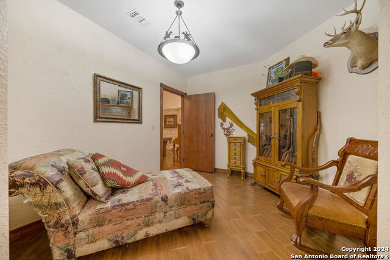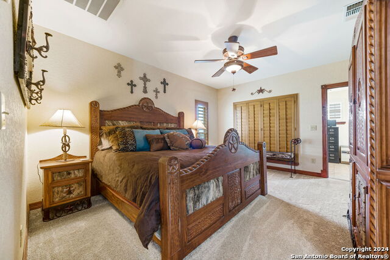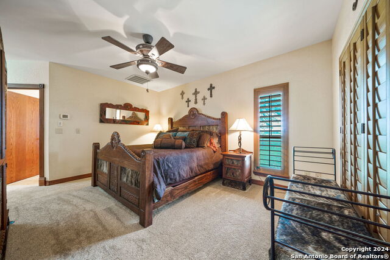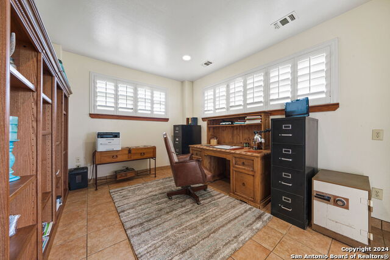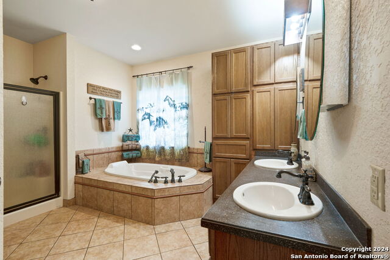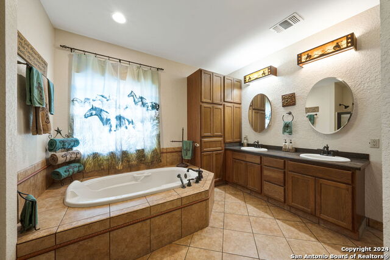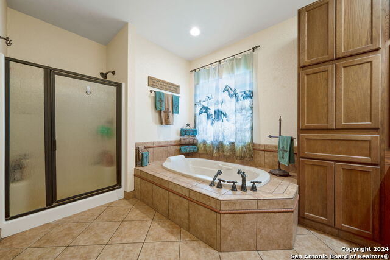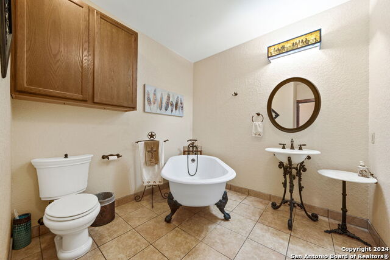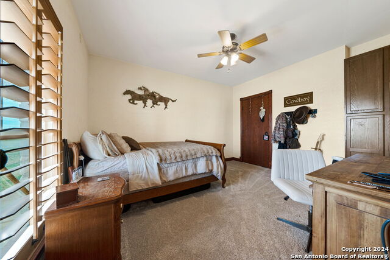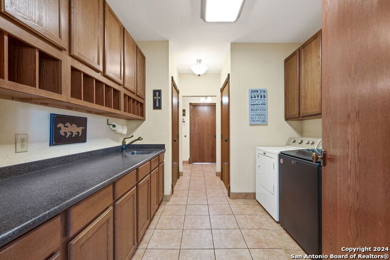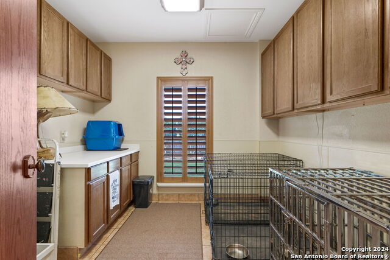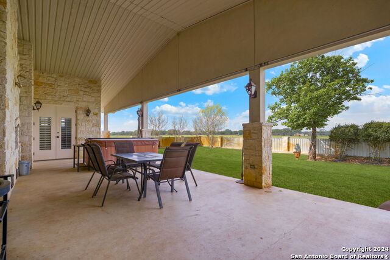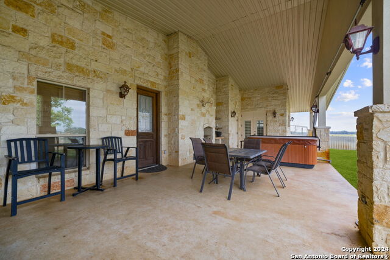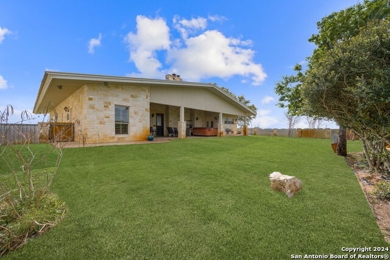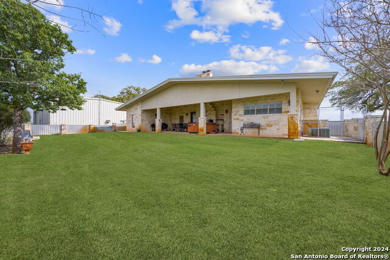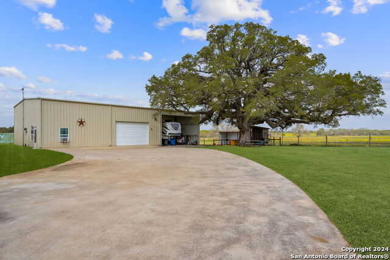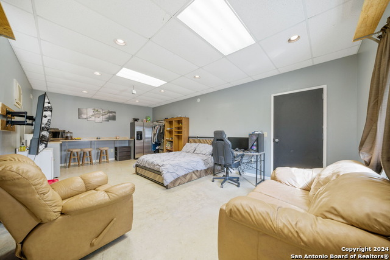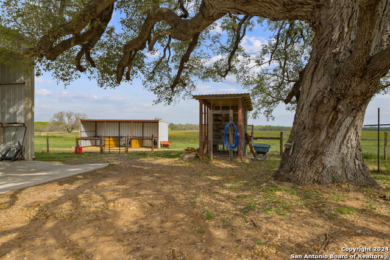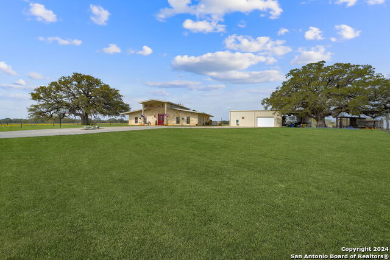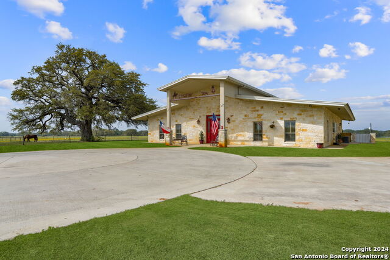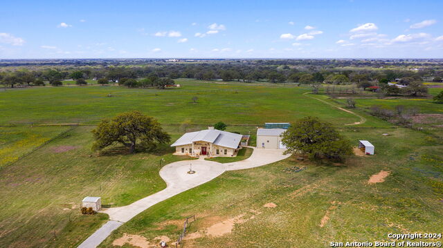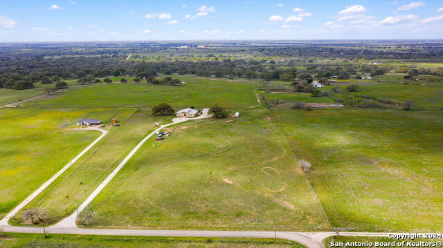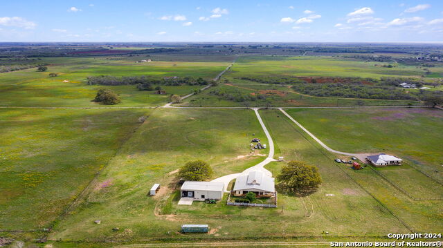2355 Crane Rd, Pleasanton, TX 78064
Property Photos
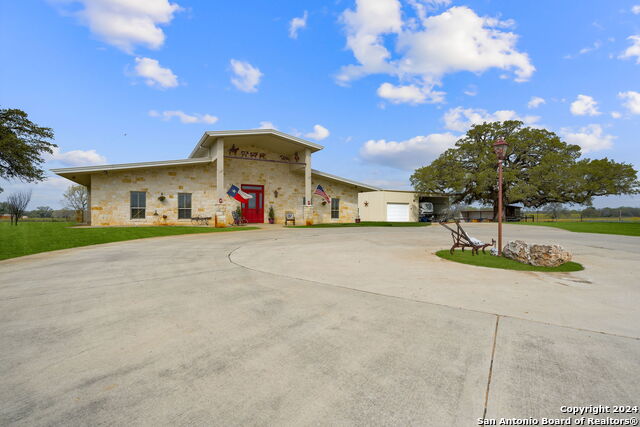
Would you like to sell your home before you purchase this one?
Priced at Only: $850,000
For more Information Call:
Address: 2355 Crane Rd, Pleasanton, TX 78064
Property Location and Similar Properties
- MLS#: 1758713 ( Single Residential )
- Street Address: 2355 Crane Rd
- Viewed: 74
- Price: $850,000
- Price sqft: $245
- Waterfront: No
- Year Built: 2005
- Bldg sqft: 3470
- Bedrooms: 3
- Total Baths: 2
- Full Baths: 2
- Garage / Parking Spaces: 1
- Days On Market: 330
- Additional Information
- County: ATASCOSA
- City: Pleasanton
- Zipcode: 78064
- District: Pleasanton
- Elementary School: Pleasanton
- Middle School: Pleasanton
- High School: Pleasanton
- Provided by: Coastal Connection Real Estate
- Contact: Crystal Murphy
- (830) 570-1312

- DMCA Notice
-
DescriptionWelcome to your dream home in South Texas! This steel structure residence with brick siding rests on a scenic 12.35 acre property, offering spacious living and peaceful country surroundings with no city tax. With cathedral type ceilings, this home exudes grandeur and elegance. Inside, you'll find modern comfort and convenience. The main A/C is only a year old and comes with a 10 year warranty. Recent upgrades include new carpet and double oven installed June 2023, perfect for unleashing your culinary prowess. Deep water well pump replaced 6/22/22. The home features three bedrooms and two baths, providing ample space for your family or guests. The primary bedroom is a true retreat, offering plenty of space to unwind. Generously proportioned, the living area provides ample room for relaxation and entertainment. The kitchen, a central hub, is equally spacious, allowing you to create culinary masterpieces while enjoying the company of loved ones. Ceramic and porcelain tile flooring, combining durability and easy maintenance. Marble countertops adorn the kitchen, adding a touch of luxury. Additional highlights include a large laundry room, western appeal, and no property restrictions, granting you the freedom to tailor your lifestyle to your desires. Outside, a 3000 square foot shop provides endless possibilities for storage, hobbies, or even a home business. Nestled in the serene countryside, this home offers tranquil living while remaining within easy reach of San Antonio. Escape the city's hustle and bustle and return to your private sanctuary. Don't miss the chance to embrace quiet country living in this beautiful home that caters to every need. Schedule a viewing today and make it your forever home.
Payment Calculator
- Principal & Interest -
- Property Tax $
- Home Insurance $
- HOA Fees $
- Monthly -
Features
Building and Construction
- Apprx Age: 19
- Builder Name: TCC Construction
- Construction: Pre-Owned
- Exterior Features: 4 Sides Masonry, Stone/Rock, Steel Frame, Metal Structure
- Floor: Carpeting, Ceramic Tile, Other
- Foundation: Slab
- Kitchen Length: 21
- Other Structures: RV/Boat Storage
- Roof: Metal
- Source Sqft: Appsl Dist
Land Information
- Lot Description: County VIew, Horses Allowed, 5 - 14 Acres, Hunting Permitted, Mature Trees (ext feat), Level
- Lot Improvements: Street Paved, Asphalt, Gravel, County Road
School Information
- Elementary School: Pleasanton
- High School: Pleasanton
- Middle School: Pleasanton
- School District: Pleasanton
Garage and Parking
- Garage Parking: Detached, Oversized
Eco-Communities
- Water/Sewer: Private Well, Septic
Utilities
- Air Conditioning: Three+ Central
- Fireplace: One, Living Room, Wood Burning, Stone/Rock/Brick
- Heating Fuel: Electric
- Heating: Central
- Utility Supplier Grbge: Apache
- Window Coverings: All Remain
Amenities
- Neighborhood Amenities: None
Finance and Tax Information
- Days On Market: 361
- Home Faces: East
- Home Owners Association Mandatory: None
- Total Tax: 7501.21
Rental Information
- Currently Being Leased: No
Other Features
- Accessibility: 2+ Access Exits, Int Door Opening 32"+, Ext Door Opening 36"+, Hallways 42" Wide, Doors-Swing-In, Entry Slope less than 1 foot, No Steps Down, Level Lot, Level Drive, No Stairs, First Floor Bath, First Floor Bedroom, Wheelchair Accessible
- Block: N/A
- Contract: Exclusive Right To Sell
- Instdir: From IH 37 S take Hwy 97 exit. Upon exiting circle back right, going north on IH 37 frontage rd. Turn onto Crane Rd, make a 90 degree turn to the left, house is on the right.
- Interior Features: One Living Area, Separate Dining Room, Breakfast Bar, Study/Library, Utility Room Inside, 1st Floor Lvl/No Steps, High Ceilings, All Bedrooms Downstairs, Laundry Main Level, Laundry Room, Walk in Closets
- Legal Desc Lot: N/A
- Legal Description: ABS A00750 W T ROBERTS SV-134, 12.35 ACRES
- Miscellaneous: No City Tax, School Bus
- Occupancy: Owner
- Ph To Show: 2102222227
- Possession: Closing/Funding, Specific Date
- Style: One Story, Texas Hill Country
- Views: 74
Owner Information
- Owner Lrealreb: Yes
Nearby Subdivisions
A
Bonita Vista
Brite Oaks
Chupick-wallace Pasture
City View Estates
Crownhill
Dairy Acres
Eastlake
Honey Hill
Jamestown
Jamestown I
N/a
Na
Not In Defined Subdivision
Oak Forest
Oak Park
Oak Park Est
Out/atascosa
Out/atascosa Co.
Pleasanton
Pleasanton Meadows
Pleasanton Ranch Sub
Pleasanton-bowen
Pleasanton-el Chaparral Unit 5
Pleasanton-fechner S/d
Pleasanton-franklin
Pleasanton-high Meadows
Pleasanton-honeyhill
Pleasanton-mills
Pleasanton-oak Ridge
Pleasanton-original
Pleasanton-presto
Ricks
Shady Oaks
The Meadows
Unk
Unknown
Village Of Riata Ranch
Williamsburg
Woodland
Woodland Est



