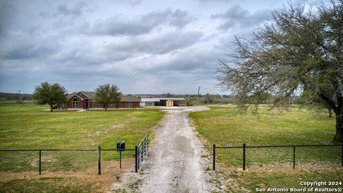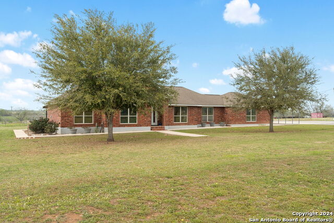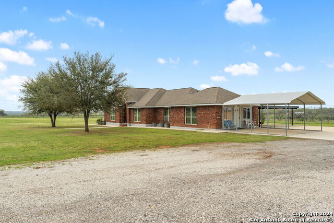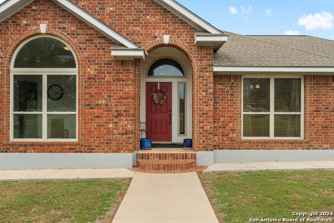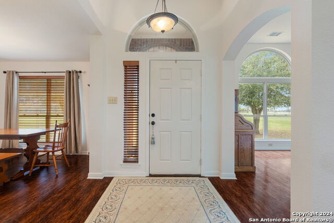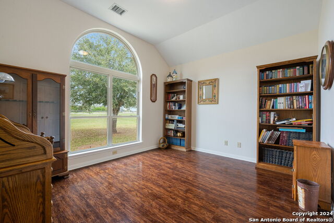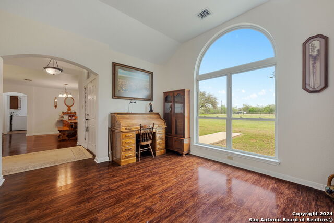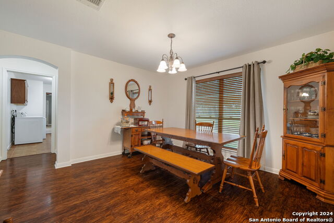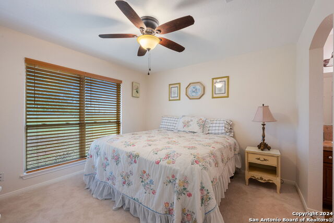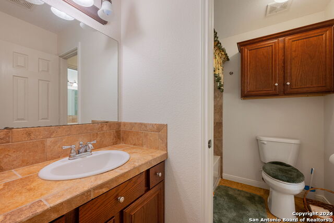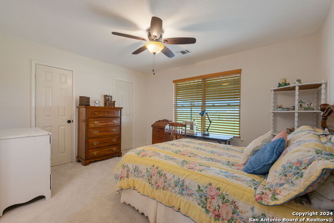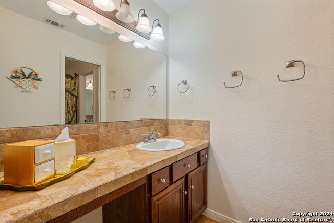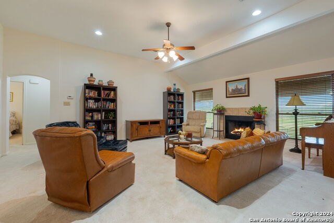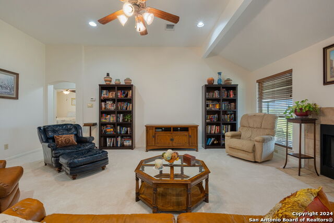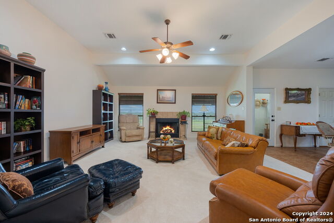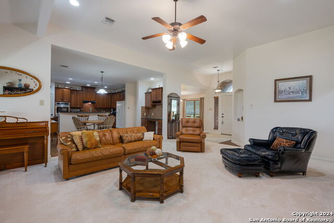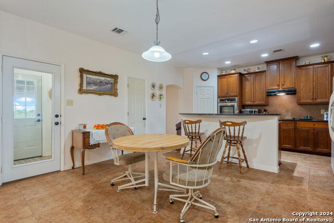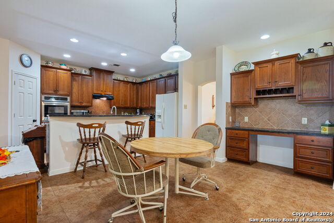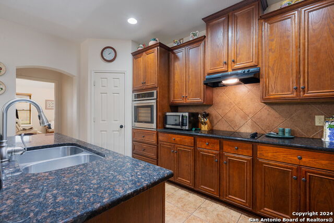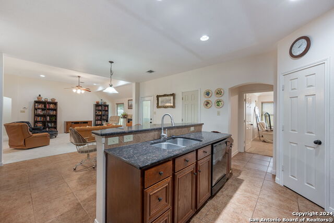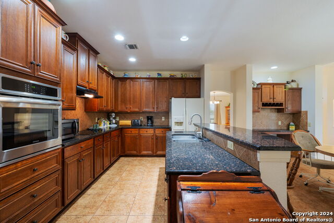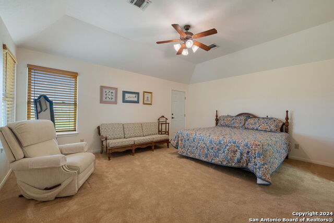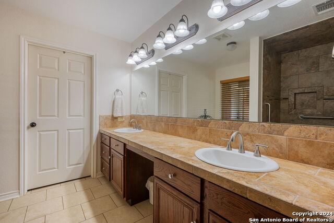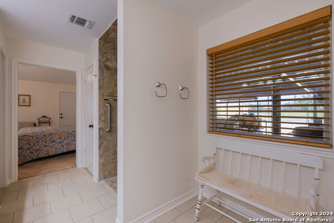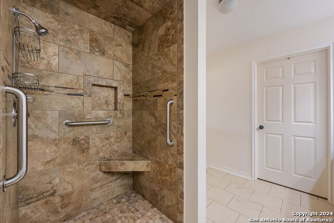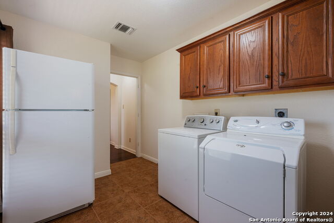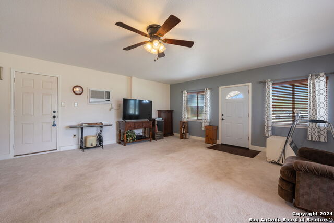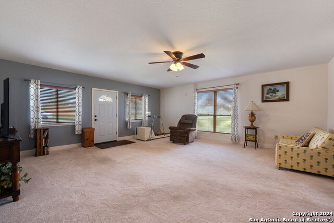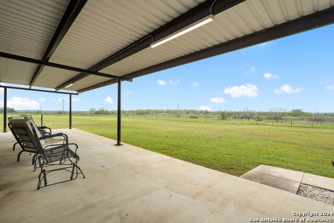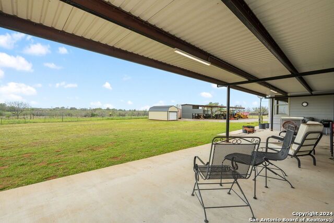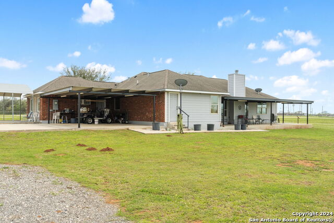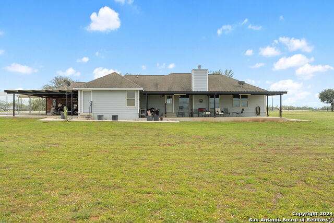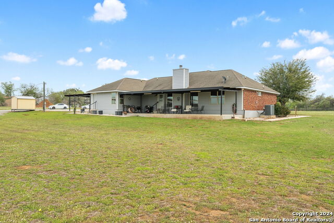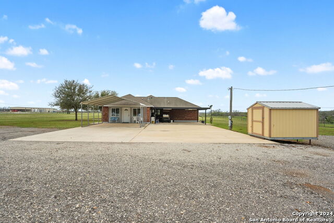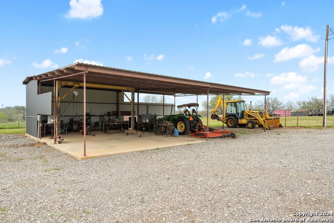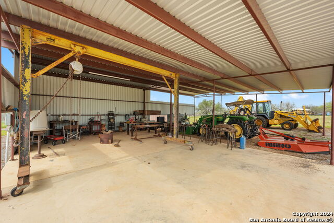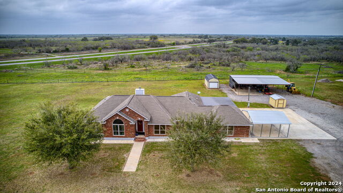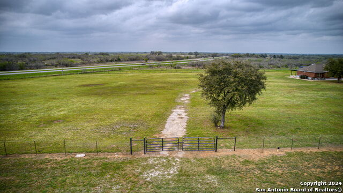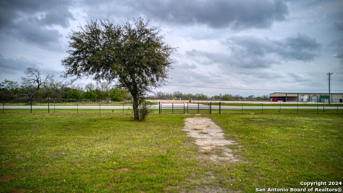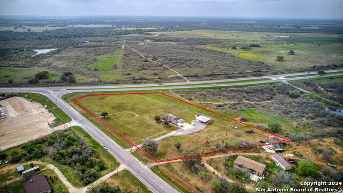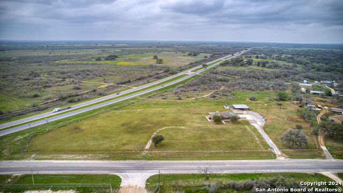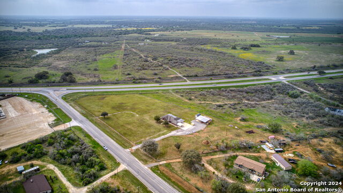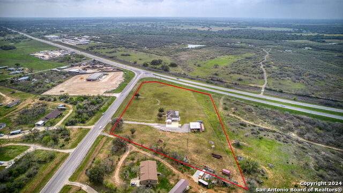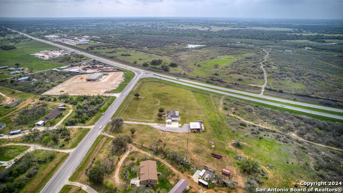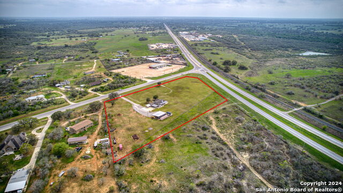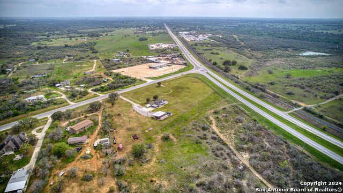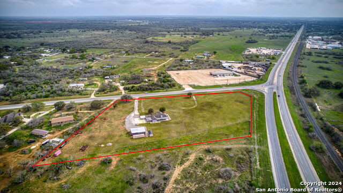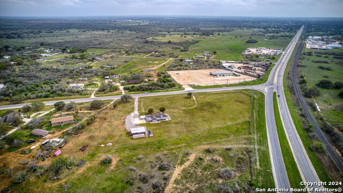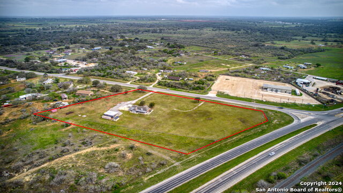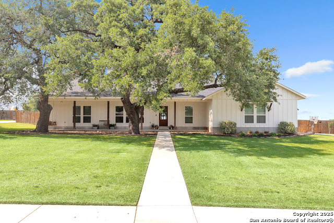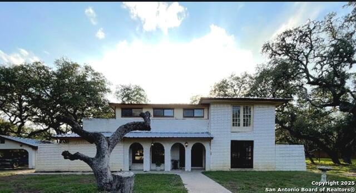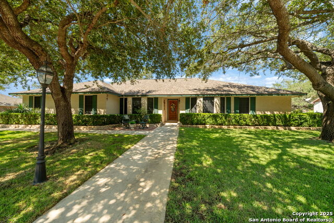111 Fm 3006 , Pleasanton, TX 78064
Property Photos
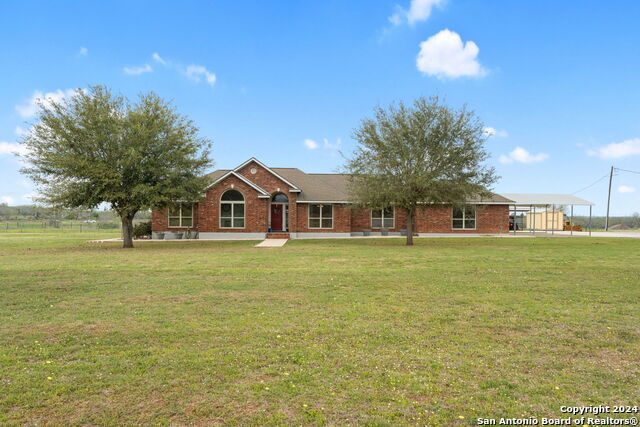
Would you like to sell your home before you purchase this one?
Priced at Only: $575,000
For more Information Call:
Address: 111 Fm 3006 , Pleasanton, TX 78064
Property Location and Similar Properties
- MLS#: 1757455 ( Single Residential )
- Street Address: 111 Fm 3006
- Viewed: 44
- Price: $575,000
- Price sqft: $240
- Waterfront: No
- Year Built: 2009
- Bldg sqft: 2391
- Bedrooms: 3
- Total Baths: 3
- Full Baths: 2
- 1/2 Baths: 1
- Garage / Parking Spaces: 1
- Days On Market: 549
- Additional Information
- County: ATASCOSA
- City: Pleasanton
- Zipcode: 78064
- Subdivision: Out/atascosa Co.
- District: Pleasanton
- Elementary School: Pleasanton
- Middle School: Pleasanton
- High School: Pleasanton
- Provided by: Dowdy Real Estate, LLC
- Contact: Donna Blue
- (210) 275-8019

- DMCA Notice
-
DescriptionOh my this is a show place and the location is just perfect***** brick 3 bedroom 2 1/2 bath home with 2 carports, barn, storage and room to grow!!! Great living area with fireplace****kitchen has all appliances with 2 walkin pantrys!!!!! Primary bedroom and bath split off kitchen area for lots of privacy***mud room entrance from large covered back patio*****study off entry way with large window for all that light****manual sprinkler system*******nice mature trees****concrete sidewalk all around the house***newer windows*****desk in the breakfast area with great storage***want to live in the country but close to town this is the property!!!
Payment Calculator
- Principal & Interest -
- Property Tax $
- Home Insurance $
- HOA Fees $
- Monthly -
Features
Building and Construction
- Apprx Age: 16
- Builder Name: UNKNOWN
- Construction: Pre-Owned
- Exterior Features: Brick, Siding
- Floor: Carpeting, Ceramic Tile
- Foundation: Slab
- Kitchen Length: 10
- Other Structures: Barn(s)
- Roof: Composition
- Source Sqft: Appsl Dist
Land Information
- Lot Description: Corner, County VIew, 5 - 14 Acres
- Lot Improvements: Other
School Information
- Elementary School: Pleasanton
- High School: Pleasanton
- Middle School: Pleasanton
- School District: Pleasanton
Garage and Parking
- Garage Parking: None/Not Applicable
Eco-Communities
- Water/Sewer: Water System, Septic
Utilities
- Air Conditioning: One Central, One Window/Wall
- Fireplace: Not Applicable
- Heating Fuel: Electric
- Heating: Central
- Utility Supplier Elec: RELIANT
- Utility Supplier Sewer: SEPTIC
- Utility Supplier Water: MCCOY
- Window Coverings: Some Remain
Amenities
- Neighborhood Amenities: None
Finance and Tax Information
- Days On Market: 328
- Home Faces: South
- Home Owners Association Mandatory: None
- Total Tax: 5950
Other Features
- Contract: Exclusive Right To Sell
- Instdir: CORNER OF HWY 281 AND FM 3006
- Interior Features: Two Living Area, Separate Dining Room, Eat-In Kitchen, Two Eating Areas, Breakfast Bar, Walk-In Pantry, Study/Library, Utility Room Inside, Converted Garage, Laundry Room, Walk in Closets
- Legal Desc Lot: PT 1
- Legal Description: CRESTLINE ACRES LOT PT OF 1 7.0
- Occupancy: Vacant
- Ph To Show: 2102222227
- Possession: Closing/Funding
- Style: One Story, Traditional
- Views: 44
Owner Information
- Owner Lrealreb: No
Similar Properties
Nearby Subdivisions
(cpl/f5) Cpl/f5
Arrowhead
Bonita Vista
Candelara Ranch
Christine Rd Acres
Chupick-wallace Pasture
Country Trails
Country View
Crownhill
Dairy Acres
Deer Run
Eastlake
El Chaparral
Encino Village
Honey Hill
Jamestown
Jamestown I
Low Meadow
Mansola
N/a
Not In Defined Subdivision
Oak Forest
Oak Haven Est
Oak Park
Oak Ridge
Oaklawn
Out/atascosa Co.
Pleasanton
Pleasanton Farms
Pleasanton Meadows
Pleasanton Ranch
Pleasanton-crownhill
Pleasanton-franklin
Pleasanton-mills
Pleasanton-original
Pleasanton-peel
Pleasanton-sunnyfield
Quail Hollow #2
Ridgeview Ranchettes
S S Farms
S02885
Shady Oaks
Timberhill
Tumlinson S/d
Unknown
Village Of Riata Ranch
Williamsburg
Williamsburg Meadows
Williamsburg S/d



