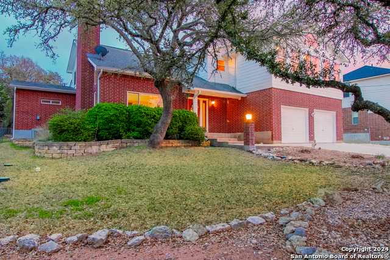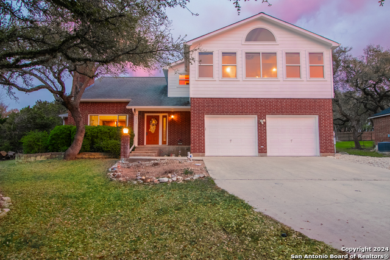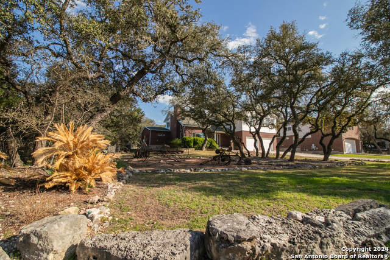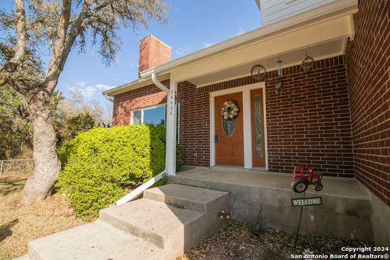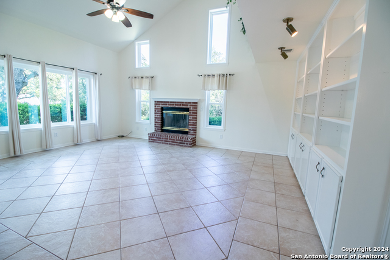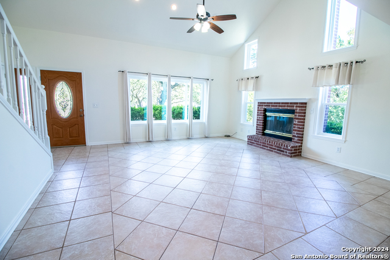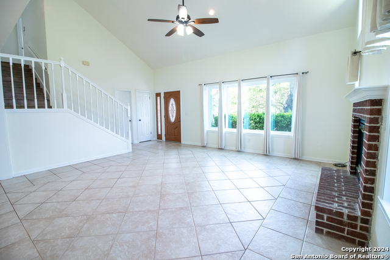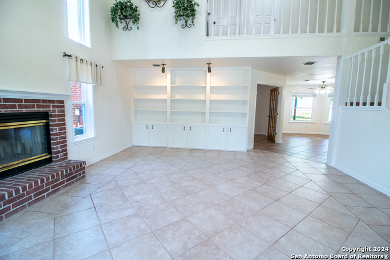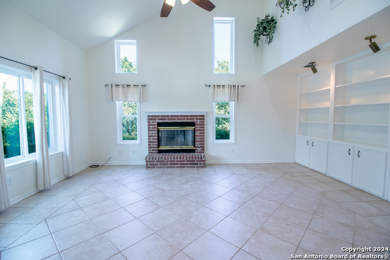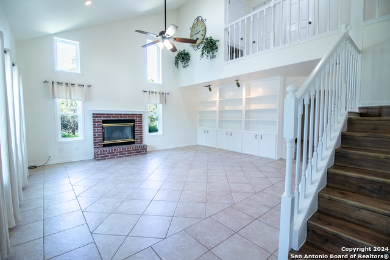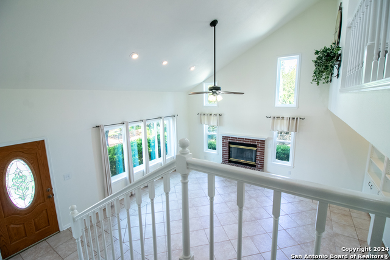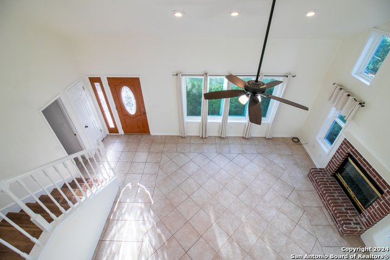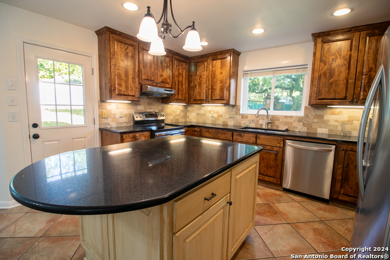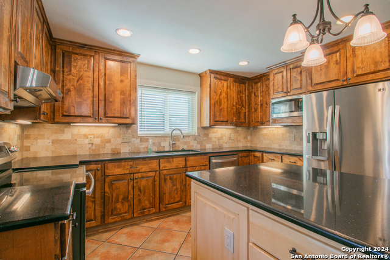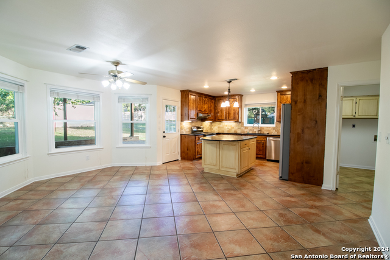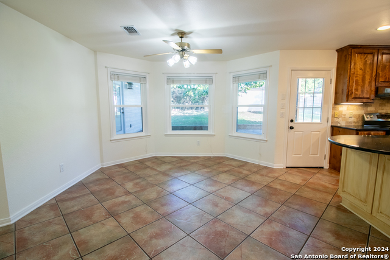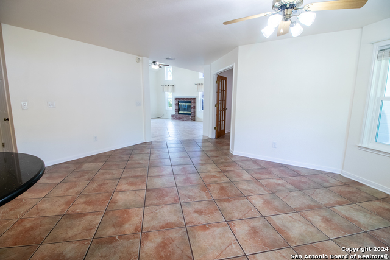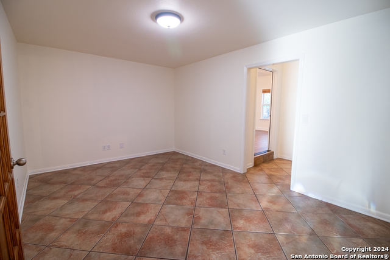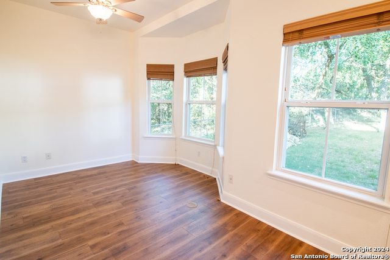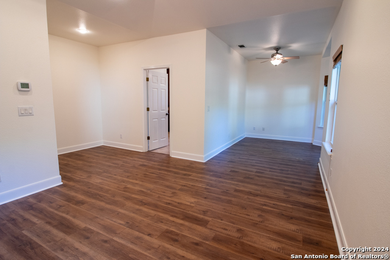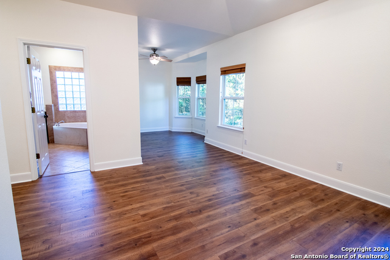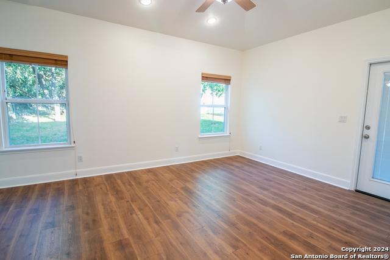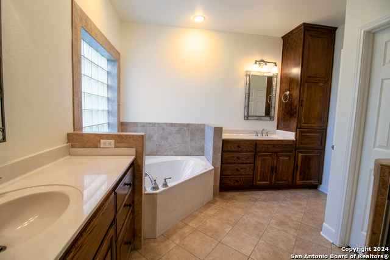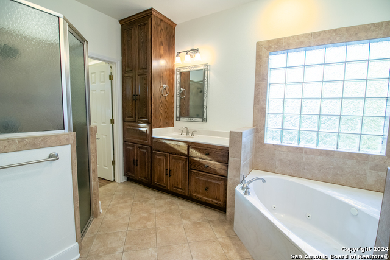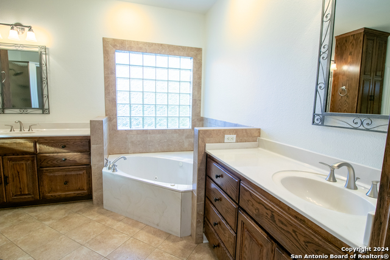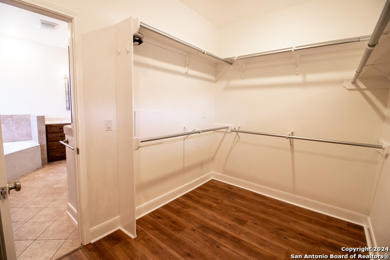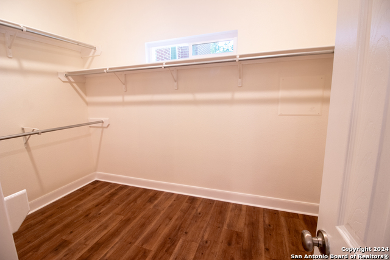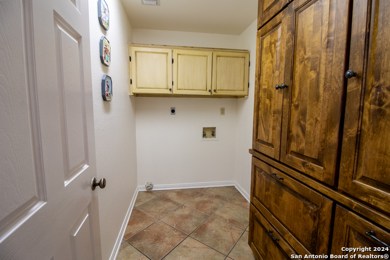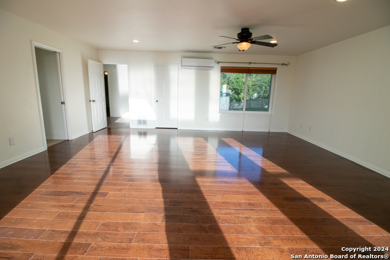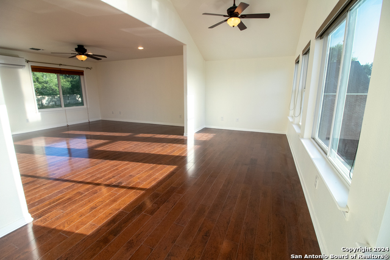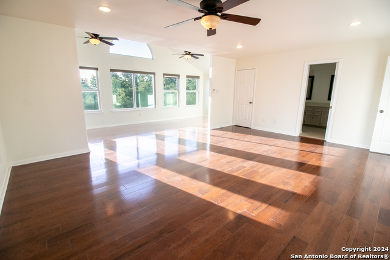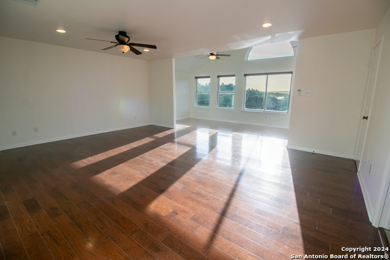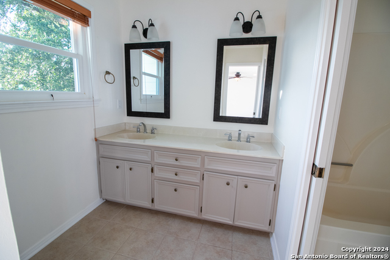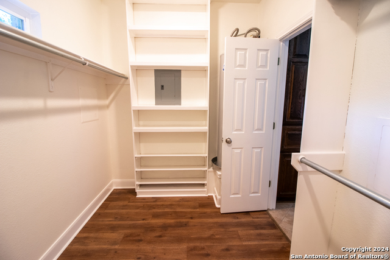26434 Bubbling Brook, San Antonio, TX 78260
Property Photos
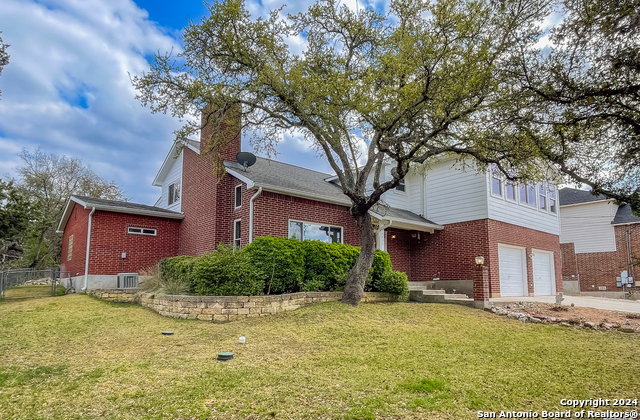
Would you like to sell your home before you purchase this one?
Priced at Only: $532,900
For more Information Call:
Address: 26434 Bubbling Brook, San Antonio, TX 78260
Property Location and Similar Properties
- MLS#: 1756268 ( Single Residential )
- Street Address: 26434 Bubbling Brook
- Viewed: 6
- Price: $532,900
- Price sqft: $158
- Waterfront: No
- Year Built: 1994
- Bldg sqft: 3369
- Bedrooms: 5
- Total Baths: 4
- Full Baths: 3
- 1/2 Baths: 1
- Garage / Parking Spaces: 2
- Days On Market: 257
- Additional Information
- County: BEXAR
- City: San Antonio
- Zipcode: 78260
- Subdivision: Timberwood Park
- District: Comal
- Elementary School: Timberwood Park
- Middle School: Pieper Ranch
- High School: Pieper
- Provided by: The Hesles Agency
- Contact: Mario Hesles
- (210) 639-4807

- DMCA Notice
-
DescriptionCurrently 60k under Bexar county 2024 assessment. One of the best price per square foot properties in Timberwood Park. Great opportunity! Welcome to this custom built 5 bedroom 3.5 bathroom home which sits on .45 acres and is surrounded by mature trees. Located in the desirable Timberwood Park subdivision! Fresh interior paint throughout home (June 2024)! You are greeted by the spacious family room that features two story vaulted ceilings, brick wood burning fireplace, built in wooden cabinetry w/spot lighting and picturesque views of the front yard. The kitchen (remodeled in 2015) offers custom cabinetry w/soft close, granite countertops, stainless steel appliances, large island w/room for bar seating and HUGE space for dining. The first level primary suite has tray ceilings, bay windows w/great views, sitting area, separate vanities, garden tub, walk in shower & generously sized walk in closet. A great sized flex space that could be used for an office or guest room w/french door access sits off of the family room and primary. The second level primary suite features TONS of natural lighting, split A/C unit (2021), room for seating, full bath w/ double vanities and large walk in closet! Could also be used as a game room, secondary living or media room. The second level also has 3 great sized secondary bedrooms and a full bathroom. The multitude of updates include: remodeled half bath & one upstairs bathroom (2023), laminate flooring on stairs, hallway & three four bedrooms (2023), replaced roof shingles (2015), windows (2019), painted exterior (2021), gutters (2021), termite prevention system (2021), main water heater (2020) water softener (2020). Outdoor features include a 20x12 insulated workshop/storage space with electricity, full irrigation system, flagstone covered patio w/high ceilings, ceiling fans & recessed lighting and extra parking added to driveway. Great neighborhood amenities: pool, tennis court, club house, park, volleyball court, sports court, neighborhood lake! Easy access to Borgfield Rd, Blanco Rd & 281! No City Taxes!
Payment Calculator
- Principal & Interest -
- Property Tax $
- Home Insurance $
- HOA Fees $
- Monthly -
Features
Building and Construction
- Apprx Age: 30
- Builder Name: N/A
- Construction: Pre-Owned
- Exterior Features: Brick, Siding
- Floor: Ceramic Tile, Laminate
- Foundation: Slab
- Kitchen Length: 13
- Roof: Composition
- Source Sqft: Appraiser
Land Information
- Lot Description: 1/4 - 1/2 Acre
School Information
- Elementary School: Timberwood Park
- High School: Pieper
- Middle School: Pieper Ranch
- School District: Comal
Garage and Parking
- Garage Parking: Two Car Garage
Eco-Communities
- Water/Sewer: Septic
Utilities
- Air Conditioning: Two Central
- Fireplace: One, Family Room, Wood Burning
- Heating Fuel: Electric
- Heating: Central
- Window Coverings: Some Remain
Amenities
- Neighborhood Amenities: Pool, Tennis, Clubhouse, Park/Playground, Jogging Trails, Sports Court, BBQ/Grill, Basketball Court, Volleyball Court, Lake/River Park
Finance and Tax Information
- Days On Market: 412
- Home Owners Association Fee: 158.84
- Home Owners Association Frequency: Semi-Annually
- Home Owners Association Mandatory: Mandatory
- Home Owners Association Name: TIMBERWOOD PARK HOA
- Total Tax: 10776.02
Other Features
- Block: 238
- Contract: Exclusive Right To Sell
- Instdir: NE on U.S. Hwy 281 N - Exit Borgfeld Dr - L onto E Borgfeld Dr - L onto S Glenrose Rd - Turn R to stay on Glenrose Rd - S Glenrose Rd turns L and becomes Bubbling Brook - Destination will be on the left
- Interior Features: One Living Area, Eat-In Kitchen, Island Kitchen, Breakfast Bar, Study/Library, Game Room, Utility Room Inside, High Ceilings, Laundry Main Level, Walk in Closets
- Legal Description: CB 4844A BLK 238 LOT 3 TIMBERWOOD PARK UNIT 61
- Miscellaneous: No City Tax
- Ph To Show: 210-222-2227
- Possession: Closing/Funding
- Style: Two Story
Owner Information
- Owner Lrealreb: No
Similar Properties
Nearby Subdivisions
Bavarian Hills
Bluffs Of Lookout Canyon
Boulders At Canyon Springs
Canyon Springs
Canyon Springs Cove
Clementson Ranch
Deer Creek
Enclave At Canyon Springs
Estancia
Estancia Ranch
Estancia Ranch - 45
Estancia Ranch - 50
Estates At Stonegate
Hastings Ridge At Kinder Ranch
Heights At Stone Oak
Highland Estates
Kinder Ranch
Lakeside At Canyon Springs
Links At Canyon Springs
Lookout Canyon
Lookout Canyon Creek
Mesa Del Norte
Northwest Crossing
Oliver Martin Subdivisio
Oliver Ranch
Oliver Ranch Sub
Panther Creek At Stone O
Panther Creek Ne
Promontory Reserve
Prospect Creek At Kinder Ranch
Ridge At Canyon Springs
Ridge Of Silverado Hills
Royal Oaks Estates
San Miguel At Canyon Springs
Sherwood Forest
Silver Hills
Silverado Hills
Sterling Ridge
Stone Oak Villas
Stonecrest
Stonecrest At Lookout Ca
Summerglen
Sunday Creek At Kinder Ranch
Terra Bella
The Bluffs At Canyon Springs
The Dominion
The Estates At Stonegate
The Forest At Stone Oak
The Heights
The Preserve Of Sterling Ridge
The Ridge
The Ridge At Lookout Canyon
The Summit At Canyon Springs
The Summit At Sterling Ridge
Timber Oaks North
Timberwod Park
Timberwood Park
Timberwood Park 1
Timberwood Park Area 4
Tivoli
Toll Brothers At Kinder Ranch
Valencia
Valencia Park Enclave
Valencia Terrace
Villas Of Silverado Hills
Waterford Heights
Wilderness Pointe
Willis Ranch
Woodland Hills North


