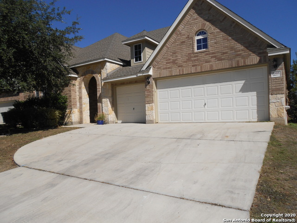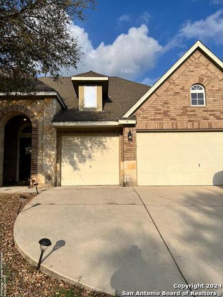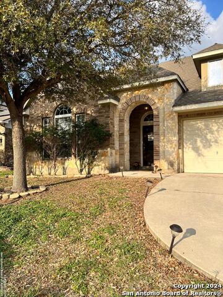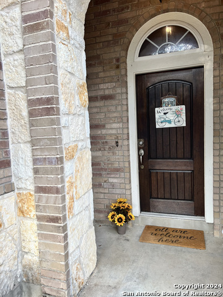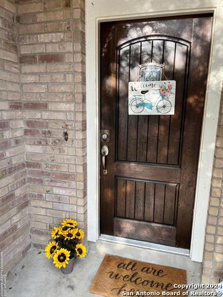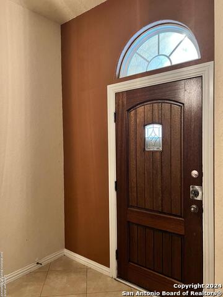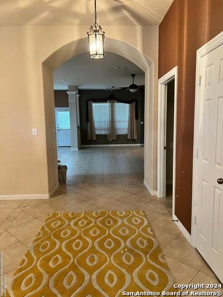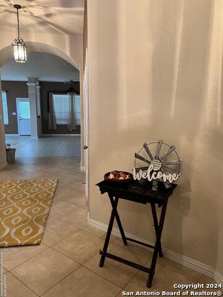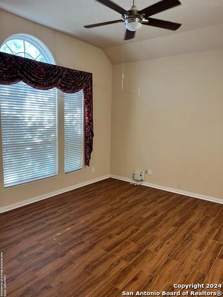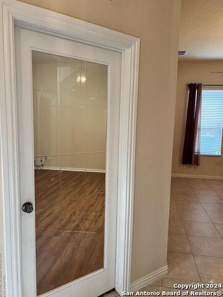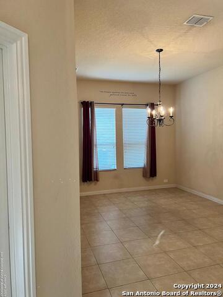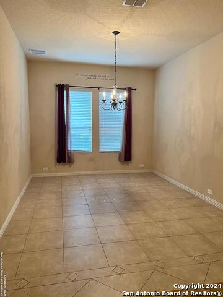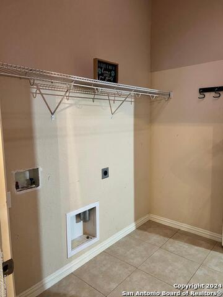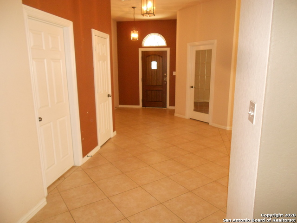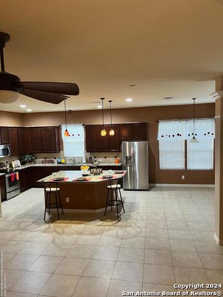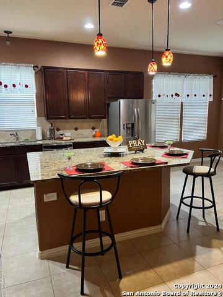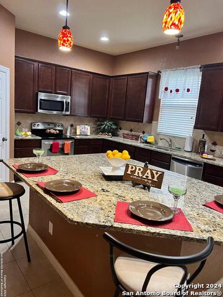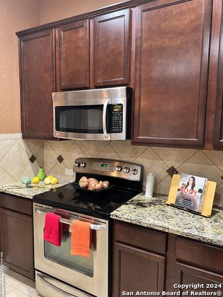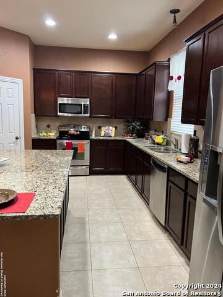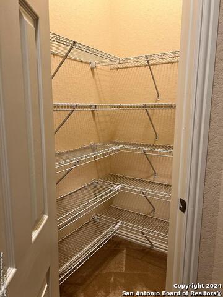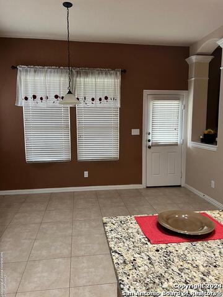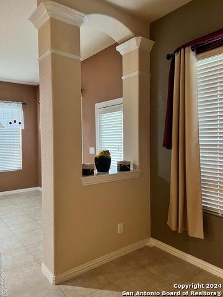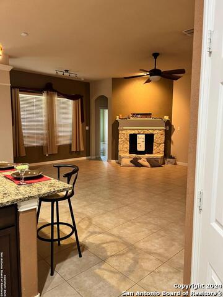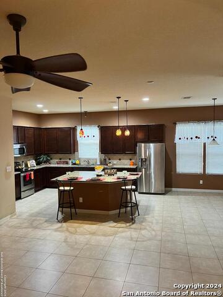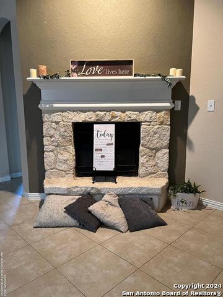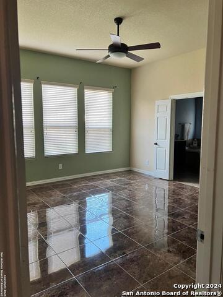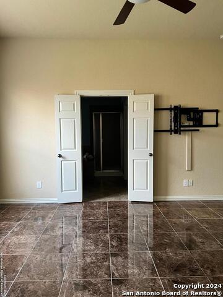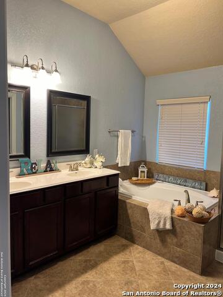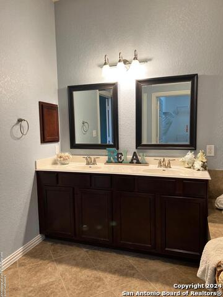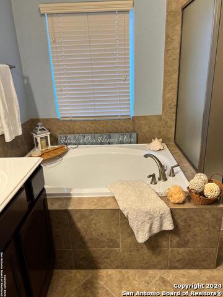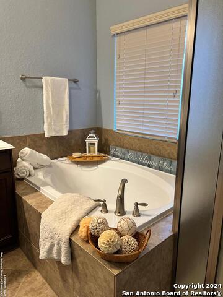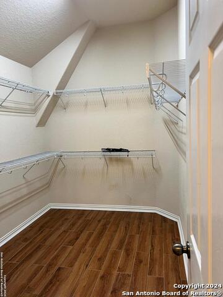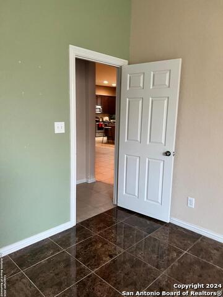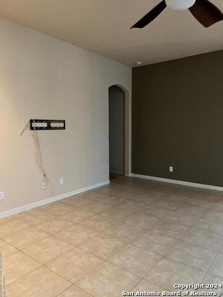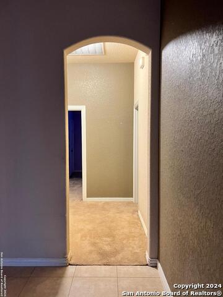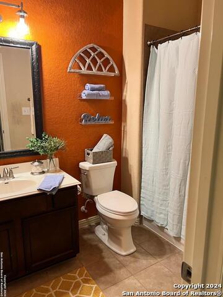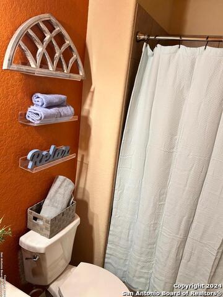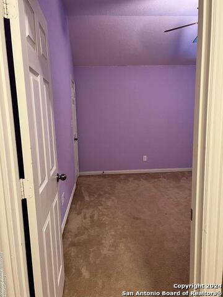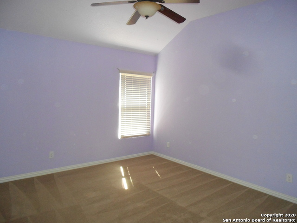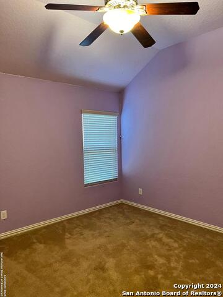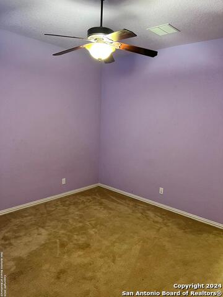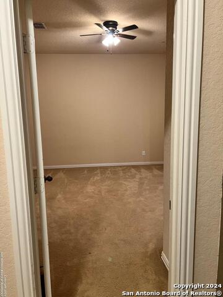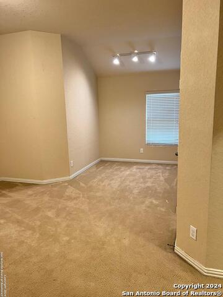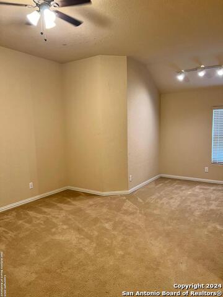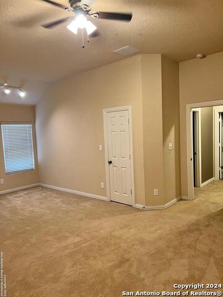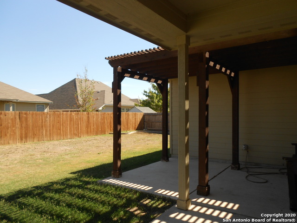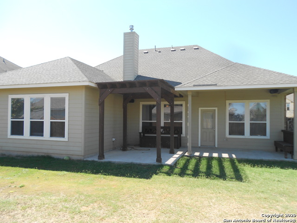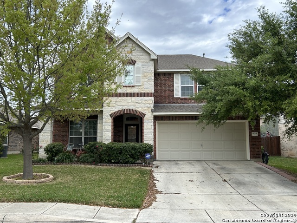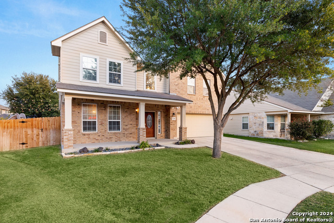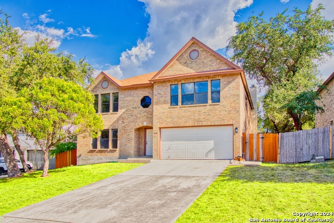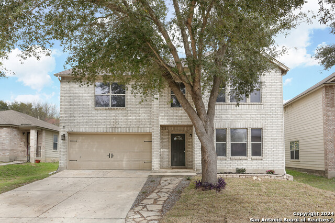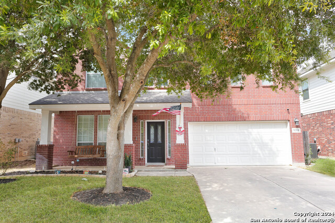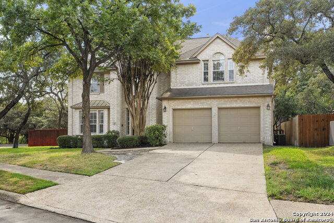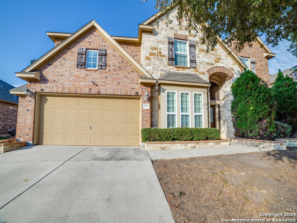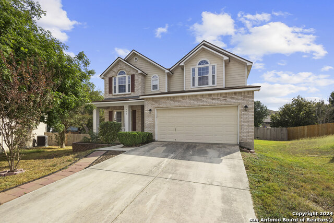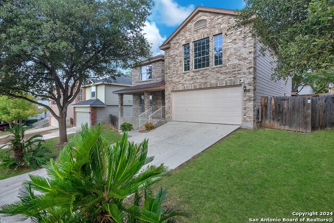1818 Viljandi Moon, San Antonio, TX 78251
Property Photos
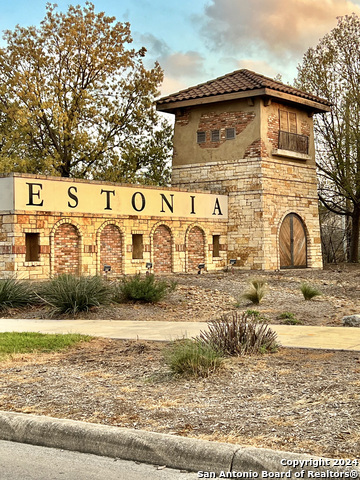
Would you like to sell your home before you purchase this one?
Priced at Only: $390,000
For more Information Call:
Address: 1818 Viljandi Moon, San Antonio, TX 78251
Property Location and Similar Properties
- MLS#: 1755513 ( Single Residential )
- Street Address: 1818 Viljandi Moon
- Viewed: 11
- Price: $390,000
- Price sqft: $146
- Waterfront: No
- Year Built: 2009
- Bldg sqft: 2677
- Bedrooms: 3
- Total Baths: 2
- Full Baths: 2
- Garage / Parking Spaces: 3
- Days On Market: 260
- Additional Information
- County: BEXAR
- City: San Antonio
- Zipcode: 78251
- Subdivision: Estonia
- District: Northside
- Elementary School: Evers
- Middle School: Jordan
- High School: Warren
- Provided by: RE/MAX Associates
- Contact: Pamela Montano
- (210) 367-3150

- DMCA Notice
-
DescriptionBeautiful single story home in NISD school district. Gorgeous open floor plan with high ceilings and lots of natural lighting. Huge island kitchen with designer granite counter tops and 42" cabinets. Spacious bedrooms throughout with oversized study/flex room. Primary retreat features well appointed luxury bathroom. Relax on the back patio while you lounge under the pergola overlooking the quite backyard. 3 car garage is an added plus.
Payment Calculator
- Principal & Interest -
- Property Tax $
- Home Insurance $
- HOA Fees $
- Monthly -
Features
Building and Construction
- Apprx Age: 15
- Builder Name: David Weekly
- Construction: Pre-Owned
- Exterior Features: Brick, 4 Sides Masonry, Cement Fiber
- Floor: Carpeting, Ceramic Tile
- Foundation: Slab
- Kitchen Length: 17
- Roof: Composition
- Source Sqft: Appsl Dist
Land Information
- Lot Improvements: Street Paved, Curbs, Street Gutters, Sidewalks, Streetlights
School Information
- Elementary School: Evers
- High School: Warren
- Middle School: Jordan
- School District: Northside
Garage and Parking
- Garage Parking: Three Car Garage, Attached
Eco-Communities
- Water/Sewer: Water System, Sewer System, City
Utilities
- Air Conditioning: One Central
- Fireplace: One, Family Room
- Heating Fuel: Natural Gas
- Heating: 1 Unit
- Recent Rehab: No
- Utility Supplier Elec: CPS
- Utility Supplier Gas: CPS
- Utility Supplier Grbge: CITY
- Utility Supplier Sewer: CITY
- Utility Supplier Water: CITY
- Window Coverings: Some Remain
Amenities
- Neighborhood Amenities: Pool, Park/Playground, BBQ/Grill
Finance and Tax Information
- Days On Market: 219
- Home Owners Association Fee: 275
- Home Owners Association Frequency: Quarterly
- Home Owners Association Mandatory: Mandatory
- Home Owners Association Name: ESTONIA HOMEOWNERS ASSOCIATION
- Total Tax: 9200
Other Features
- Block: 44
- Contract: Exclusive Right To Sell
- Instdir: Military Drive to Estonia Subdivision
- Interior Features: One Living Area, Separate Dining Room, Eat-In Kitchen, Island Kitchen, Breakfast Bar, Study/Library, Utility Room Inside, 1st Floor Lvl/No Steps, High Ceilings, Open Floor Plan, Cable TV Available, High Speed Internet, All Bedrooms Downstairs, Laundry Main Level, Laundry Room, Walk in Closets, Attic - Access only, Attic - Pull Down Stairs
- Legal Desc Lot: 20
- Legal Description: NCB 18288 (ESTONIA SUBDIVISION UT-3), BLOCK 44 LOT 20 2008 N
- Miscellaneous: City Bus, Cluster Mail Box, School Bus
- Occupancy: Vacant
- Ph To Show: 2102222227
- Possession: Closing/Funding
- Style: One Story, Split Level, Contemporary
- Views: 11
Owner Information
- Owner Lrealreb: No
Similar Properties
Nearby Subdivisions
Aviara
Brycewood
Cove At Westover Hills
Creekside
Crown Haven
Crown Meadows
Culebra Crossing
Doral
Estates Of Westover
Estonia
Grissom Trails
Legacy Trails
Magnolia Heights
Magnolia Heights Ii
Mountain View
N/a
Northside Metro
Oak Creek
Oak Creek Community
Oak Creek Estates
Oak Creek New
Pipers Meadow
Reserve At Westover
Sierra Vista
Spring Vistas
Stonegate Hill
Tara
The Greens At Legacy Tra
The Heights At Westover
The Meadows At The Reser
Timber Ridge
Timberidge
Westcove Village
Westover Crossing
Westover Elms
Westover Forest
Westover Hills
Westover Place
Westover Valley
Wood Glen
Woodglen


