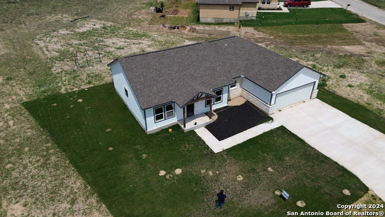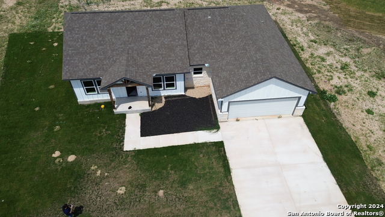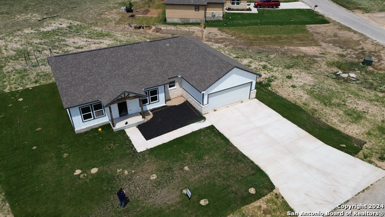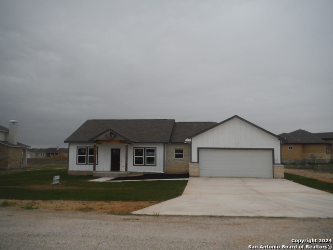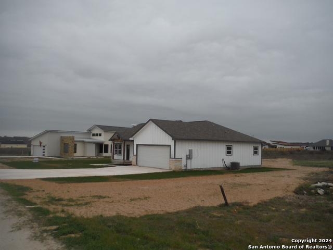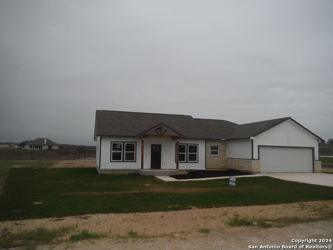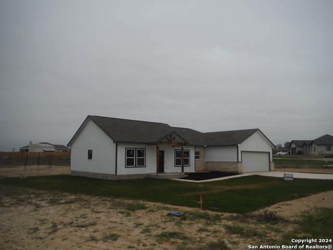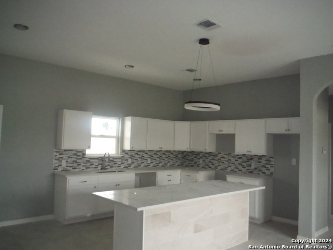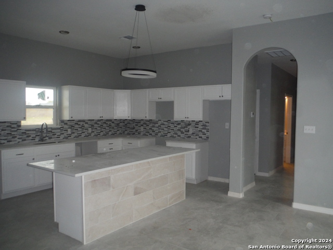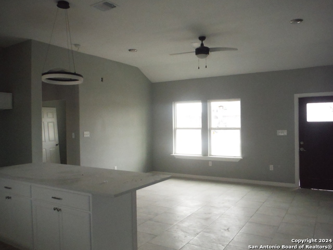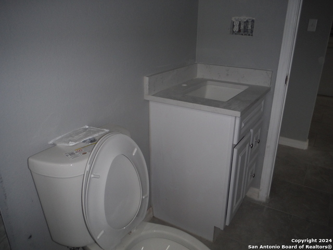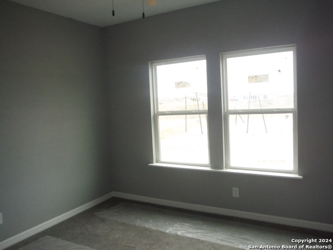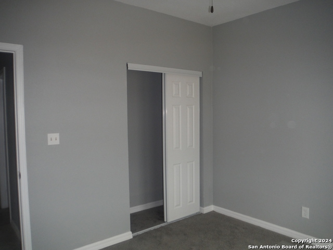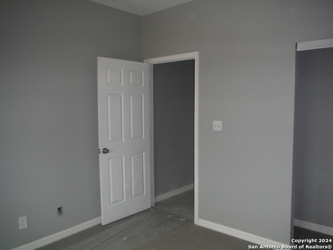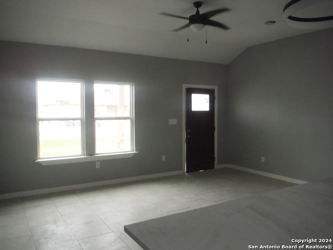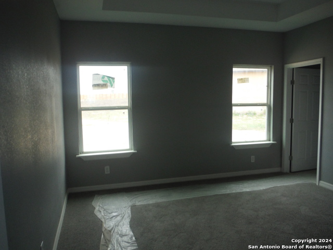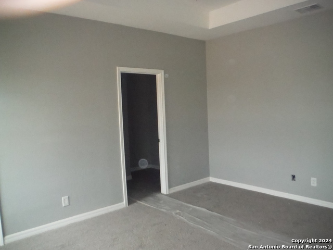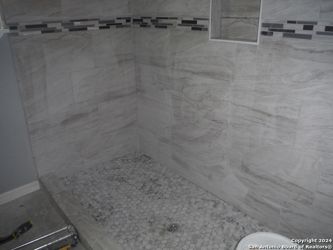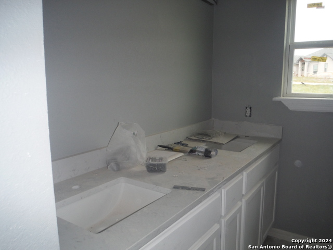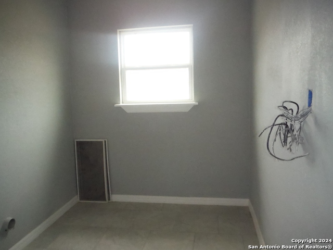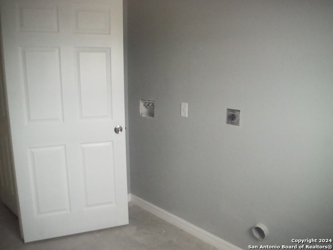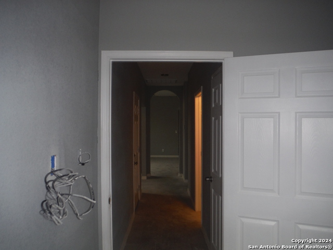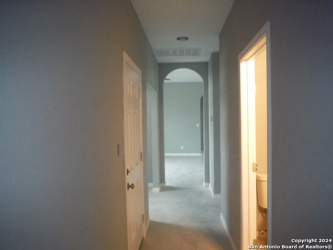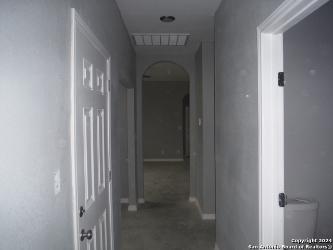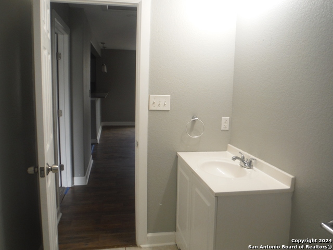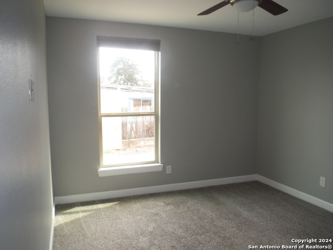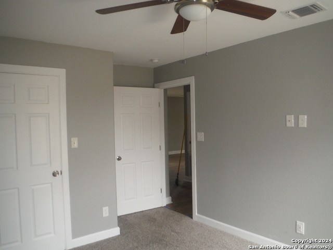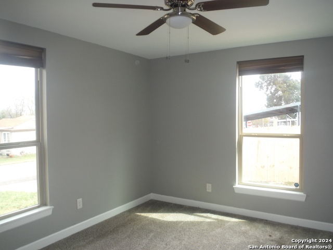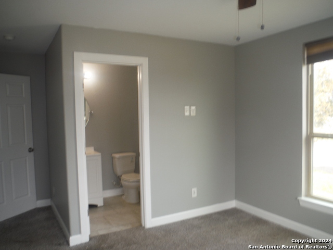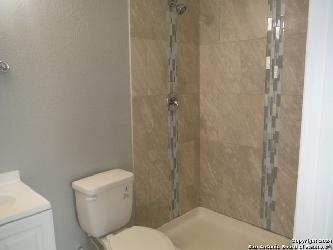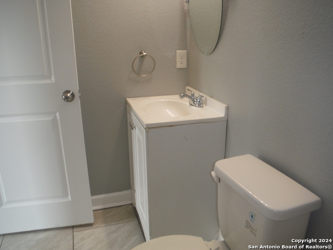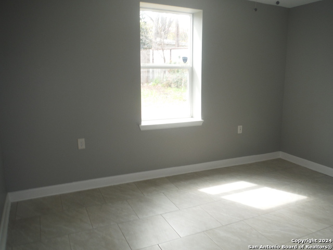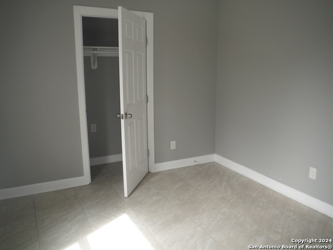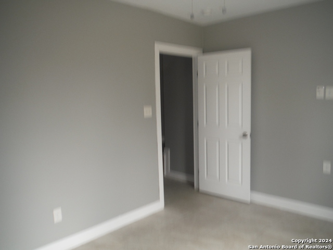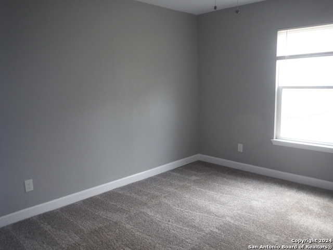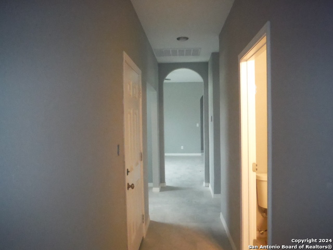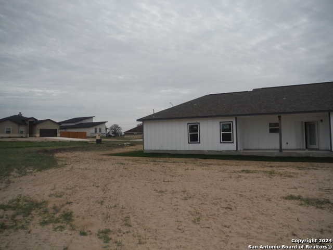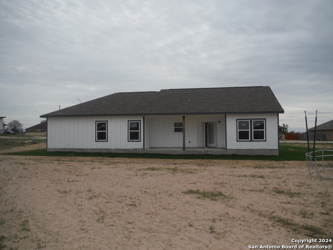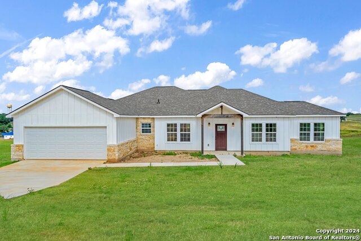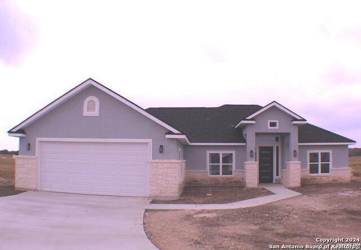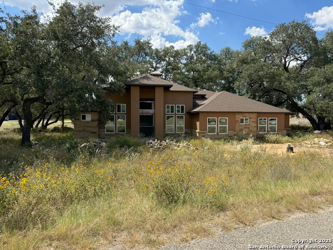202 Colonial Ln, La Vernia, TX 78121
Property Photos
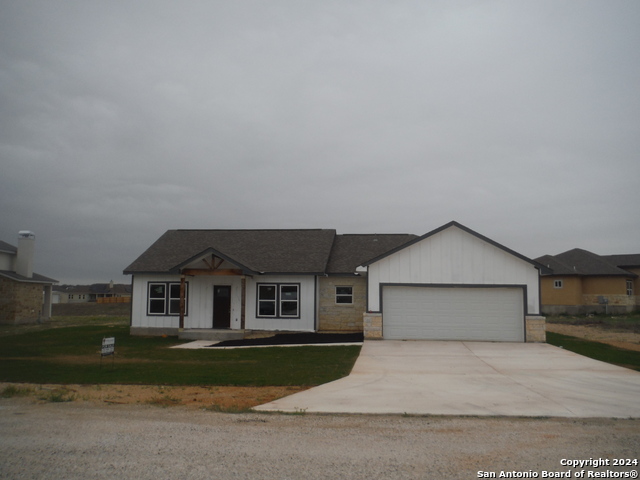
Would you like to sell your home before you purchase this one?
Priced at Only: $369,500
For more Information Call:
Address: 202 Colonial Ln, La Vernia, TX 78121
Property Location and Similar Properties
- MLS#: 1754798 ( Single Residential )
- Street Address: 202 Colonial Ln
- Viewed: 488
- Price: $369,500
- Price sqft: $231
- Waterfront: No
- Year Built: 2024
- Bldg sqft: 1600
- Bedrooms: 3
- Total Baths: 3
- Full Baths: 2
- 1/2 Baths: 1
- Garage / Parking Spaces: 2
- Days On Market: 345
- Additional Information
- County: WILSON
- City: La Vernia
- Zipcode: 78121
- Subdivision: Las Palomas Country Club Est
- District: CALL DISTRICT
- Elementary School: Call District
- Middle School: Call District
- High School: Call District
- Provided by: Premier Realty Group
- Contact: Eddie Lozano
- (210) 889-7297

- DMCA Notice
-
DescriptionBrand new Ready to Move In home on Corner Lot. Large Bedrooms Oversize Garage . Grass and sprinkler system currently on the home. Call your Agent and make an appointment to view. Seller to contribute $15000 towards buyers closing cost and interest rate buydowns. Seller would consider Owner Finance at 20 % DP, 4% Interest 7 year balloon ( Negotiable) .
Buyer's Agent Commission
- Buyer's Agent Commission: 3.00%
- Paid By: Listing Broker
- Compensation can only be paid to a Licensed Real Estate Broker
Payment Calculator
- Principal & Interest -
- Property Tax $
- Home Insurance $
- HOA Fees $
- Monthly -
Features
Building and Construction
- Builder Name: L & G Contracting
- Construction: New
- Exterior Features: 3 Sides Masonry, Stucco
- Floor: Carpeting, Ceramic Tile
- Foundation: Slab
- Kitchen Length: 15
- Roof: Composition
- Source Sqft: Bldr Plans
Land Information
- Lot Description: Corner, 1/4 - 1/2 Acre
- Lot Improvements: Street Paved, Fire Hydrant w/in 500', Asphalt
School Information
- Elementary School: Call District
- High School: Call District
- Middle School: Call District
- School District: CALL DISTRICT
Garage and Parking
- Garage Parking: Two Car Garage, Oversized
Eco-Communities
- Water/Sewer: City
Utilities
- Air Conditioning: One Central
- Fireplace: Not Applicable
- Heating Fuel: Electric
- Heating: Central
- Window Coverings: All Remain
Amenities
- Neighborhood Amenities: None
Finance and Tax Information
- Days On Market: 285
- Home Faces: West
- Home Owners Association Mandatory: None
- Total Tax: 338.19
Rental Information
- Currently Being Leased: No
Other Features
- Block: N/A
- Contract: Exclusive Right To Sell
- Instdir: 181 to La Vernia
- Interior Features: One Living Area, Separate Dining Room, Breakfast Bar, Walk-In Pantry, Utility Room Inside
- Legal Desc Lot: 103
- Legal Description: LAS PALOMAS COUNTRY CLUB EST, Lot 103 (Sec 2) Acres .430
- Occupancy: Vacant
- Ph To Show: 210 222-2227
- Possession: Closing/Funding
- Style: One Story
- Views: 488
Owner Information
- Owner Lrealreb: No
Similar Properties
Nearby Subdivisions
Camino Verde
Cibolo Ridge
Copper Creek Estates
Country Hills
Duran
Elm Creek
Estates Of Quail Run
F Elua Sur
F Herrera Sur
Great Oaks
Homestead
Hondo Ridge
Hondo Ridge Subdivision
J Delgado Sur
J Delgado Sur Hemby Tr
Jacobs Acres
La Vernia Crossing
Lake Valley Estates
Las Palomas
Las Palomas Country Club Est
Las Palomas Country Club Estat
Legacy Ranch
Millers Crossing
N/a
None
Oak Hollow Estates
Out/wilson Co
Riata Estates
Rosewood
Rural Acres
Sendera Crossing
Stallion Ridge Estates
The Estates At Triple R Ranch
The Settlement
The Timbers
Triple R Ranch
U Sanders Sur
Vintage Oaks Ranch
Wells J A
Westfield Ranch
Westfield Ranch - Wilson Count
Woodbridge Farms



