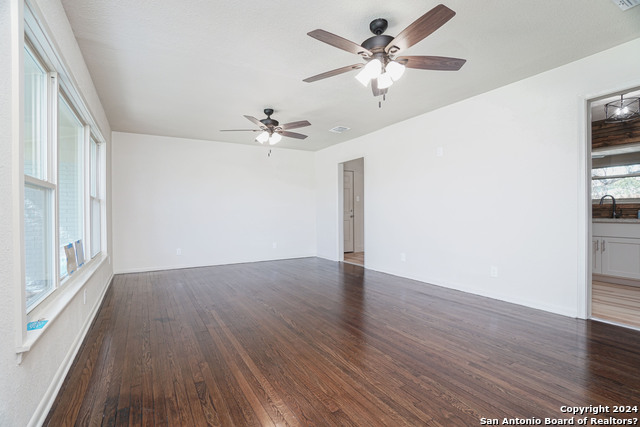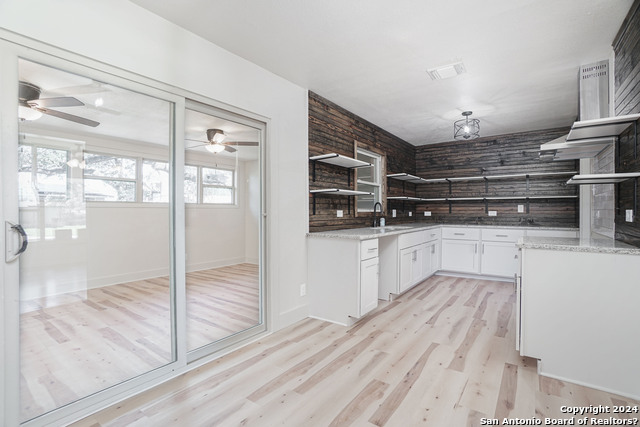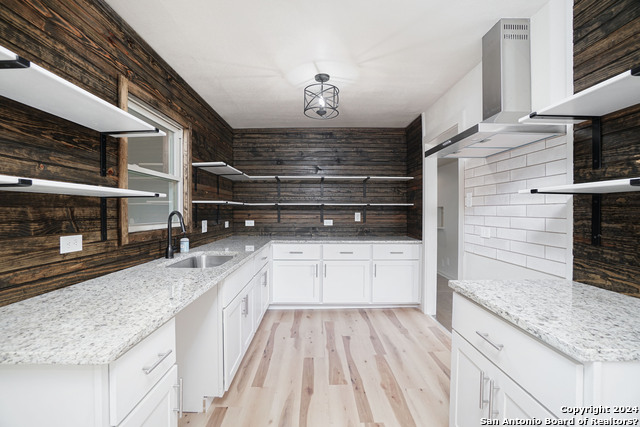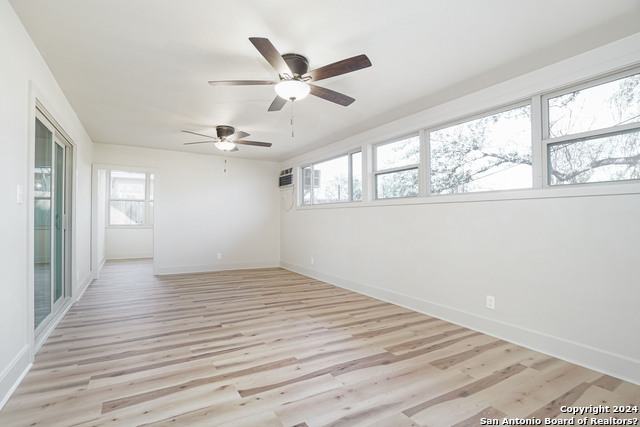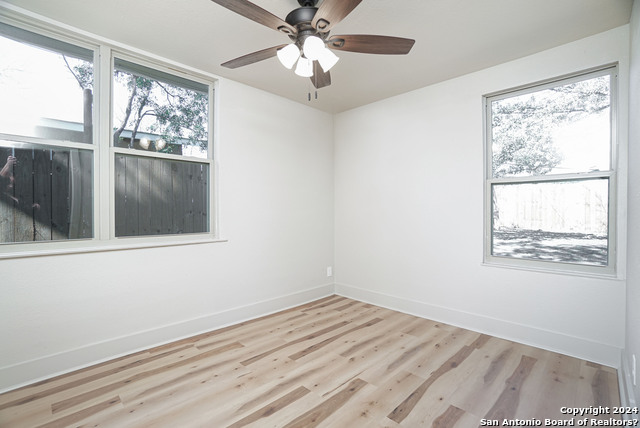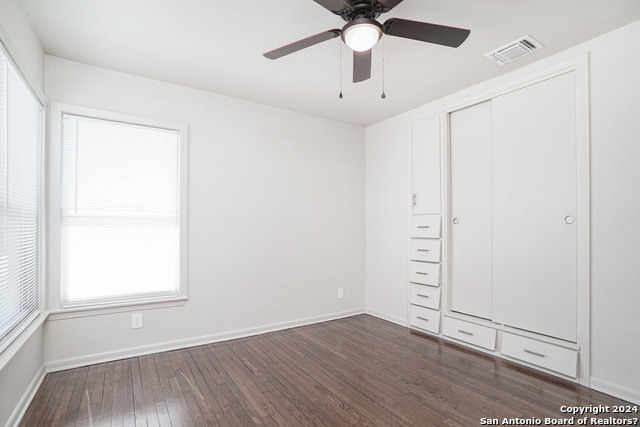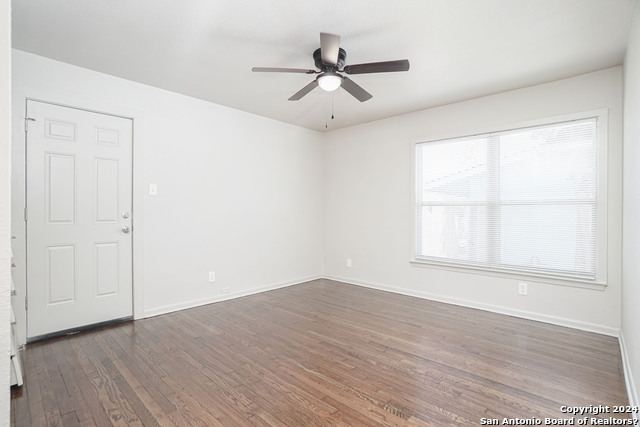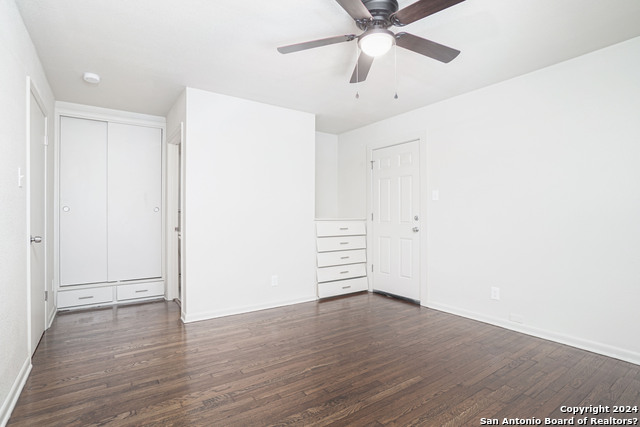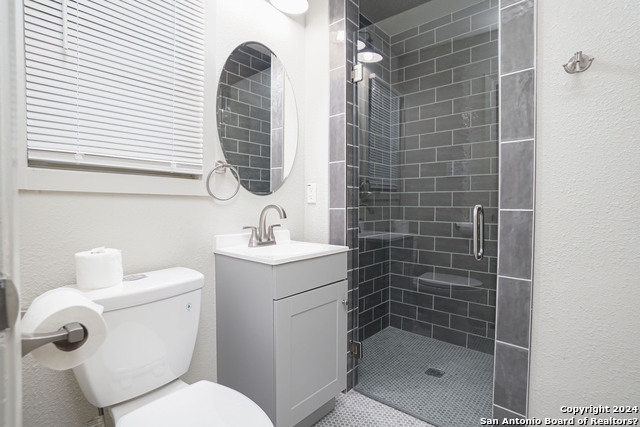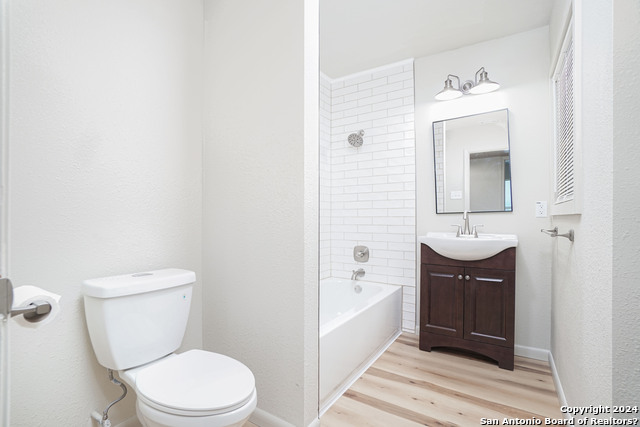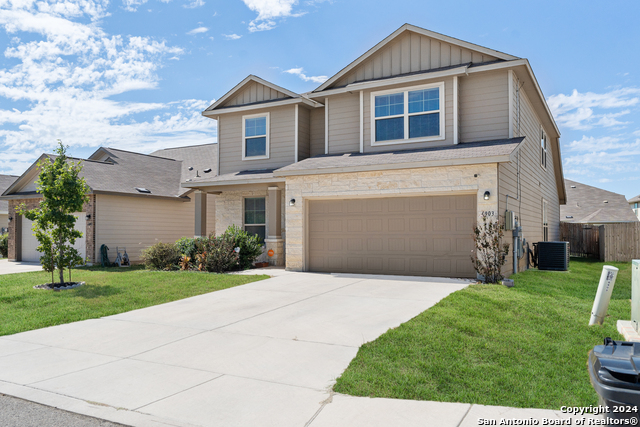347 Cresham Dr, San Antonio, TX 78218
Property Photos
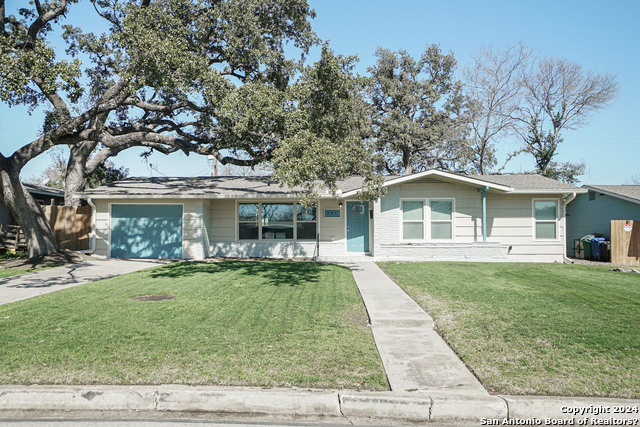
Would you like to sell your home before you purchase this one?
Priced at Only: $310,000
For more Information Call:
Address: 347 Cresham Dr, San Antonio, TX 78218
Property Location and Similar Properties
- MLS#: 1754796 ( Single Residential )
- Street Address: 347 Cresham Dr
- Viewed: 8
- Price: $310,000
- Price sqft: $191
- Waterfront: No
- Year Built: 1955
- Bldg sqft: 1626
- Bedrooms: 4
- Total Baths: 2
- Full Baths: 2
- Garage / Parking Spaces: 1
- Days On Market: 262
- Additional Information
- County: BEXAR
- City: San Antonio
- Zipcode: 78218
- Subdivision: Wilshire Terrace
- District: North East I.S.D
- Elementary School: Call District
- Middle School: Call District
- High School: Call District
- Provided by: Ojeda Properties
- Contact: Louis Retault
- (210) 846-3247

- DMCA Notice
-
DescriptionGreat home in wilshire terrace close to fort sam , home has had recent updates and is ready for move in , beautiful wood floors , new hvac , new windows , new roof. Amazing oak trees cover the yard and provide a great setting for that family gathering. Home is being sold as seen with no further improvements. Verify taxes , schools , room sizes. Thanks for showing. See associated docs sqft is 1714 based on measurement
Payment Calculator
- Principal & Interest -
- Property Tax $
- Home Insurance $
- HOA Fees $
- Monthly -
Features
Building and Construction
- Apprx Age: 69
- Builder Name: UNKNOWN
- Construction: Pre-Owned
- Exterior Features: Brick, Cement Fiber
- Floor: Wood, Vinyl
- Foundation: Slab
- Kitchen Length: 10
- Roof: Heavy Composition
- Source Sqft: Appsl Dist
School Information
- Elementary School: Call District
- High School: Call District
- Middle School: Call District
- School District: North East I.S.D
Garage and Parking
- Garage Parking: One Car Garage
Eco-Communities
- Water/Sewer: Water System, Sewer System
Utilities
- Air Conditioning: One Central
- Fireplace: Not Applicable
- Heating Fuel: Electric
- Heating: Central
- Recent Rehab: Yes
- Utility Supplier Elec: CPS
- Utility Supplier Gas: CPS
- Utility Supplier Grbge: CITY
- Utility Supplier Other: CITY
- Utility Supplier Sewer: SAWS
- Utility Supplier Water: SAWS
- Window Coverings: All Remain
Amenities
- Neighborhood Amenities: Other - See Remarks
Finance and Tax Information
- Days On Market: 221
- Home Faces: South
- Home Owners Association Mandatory: None
- Total Tax: 3755.8
Other Features
- Block: 10
- Contract: Exclusive Right To Sell
- Instdir: GRANTHAM
- Interior Features: Two Living Area, Eat-In Kitchen, Study/Library, Utility Area in Garage, Open Floor Plan, Cable TV Available, High Speed Internet, Laundry Room, Telephone
- Legal Desc Lot: 22
- Legal Description: NCB 11009 BLK 10 LOT 22
- Miscellaneous: As-Is
- Occupancy: Vacant
- Ph To Show: YES
- Possession: Closing/Funding
- Style: One Story
Owner Information
- Owner Lrealreb: Yes
Similar Properties
Nearby Subdivisions
Camelot
Camelot 1
Camelot I
East Terrell Hills
East Terrell Hills Heights
East Terrell Hills Ne
East Village
Estrella
Fairfield
Fairfield/vill N -south
North Alamo Height
North Alamo Heights
North Star Hills Ne
Northeast Crossing
Northeast Crossing Tif 2
Oakwell Farms
Park Village
Village North
Willshire Terrace
Wilshire
Wilshire Estates
Wilshire Park
Wilshire Terrace
Wood Glen


