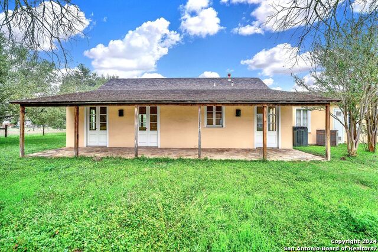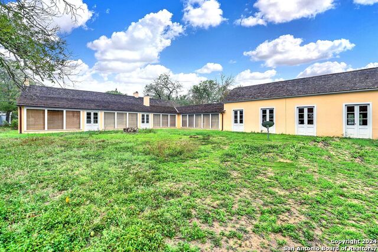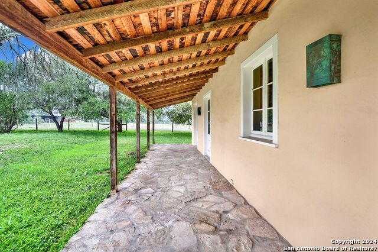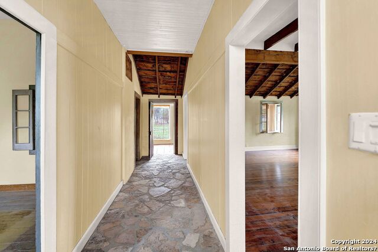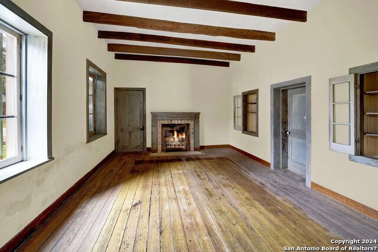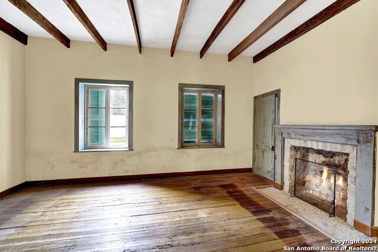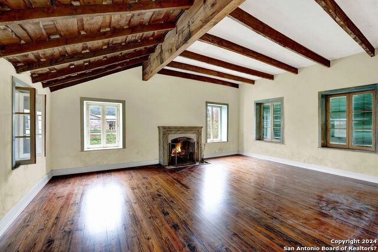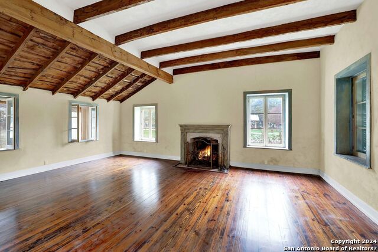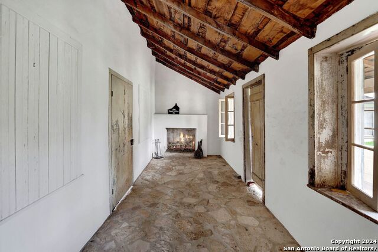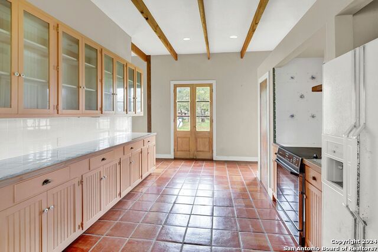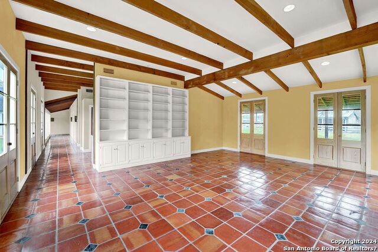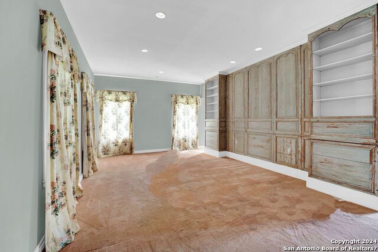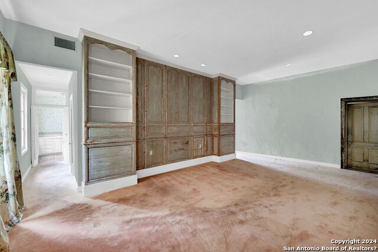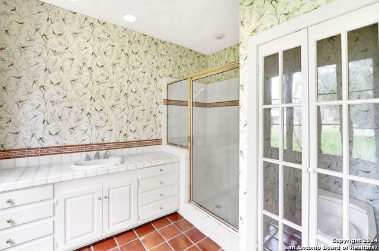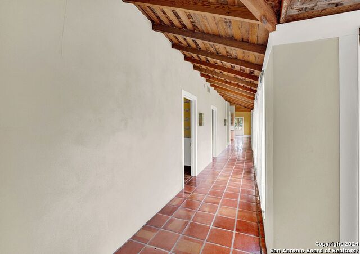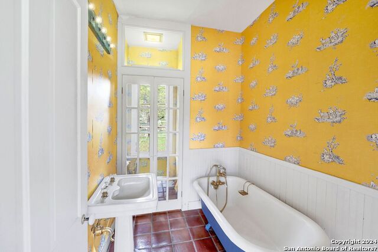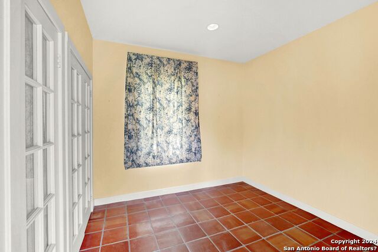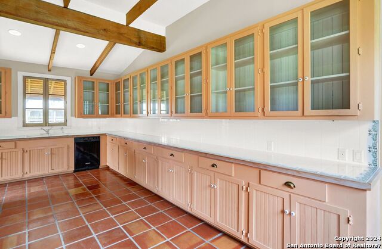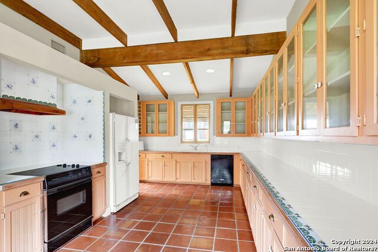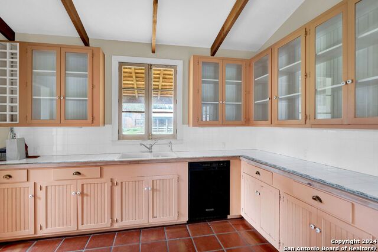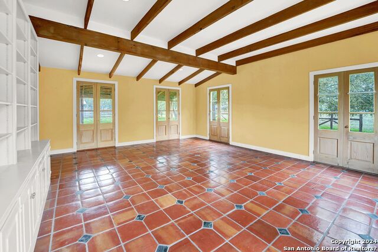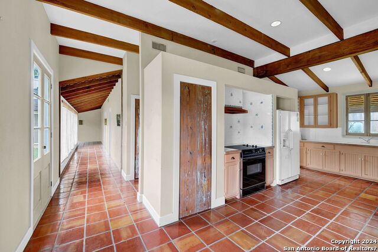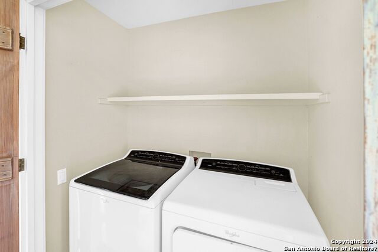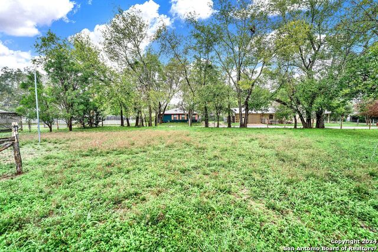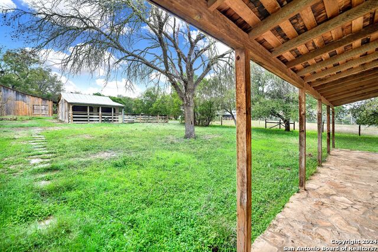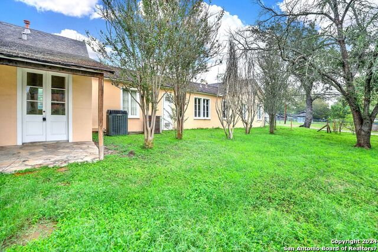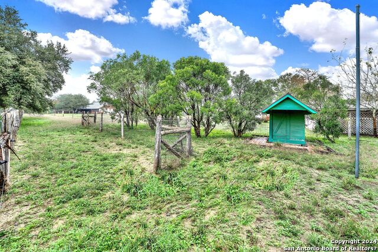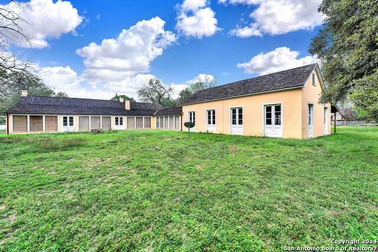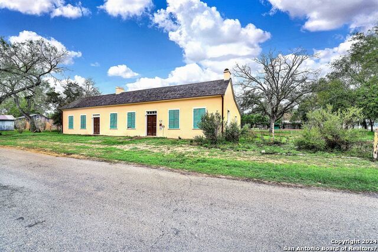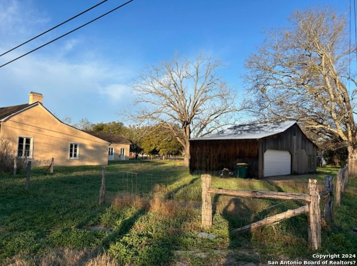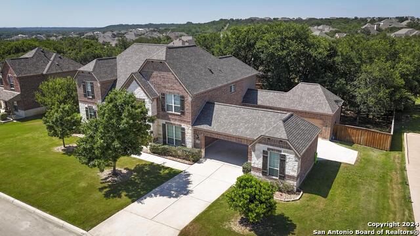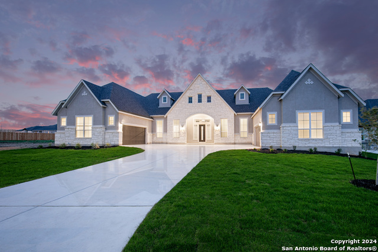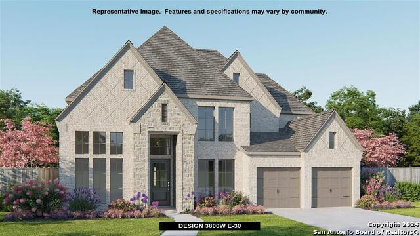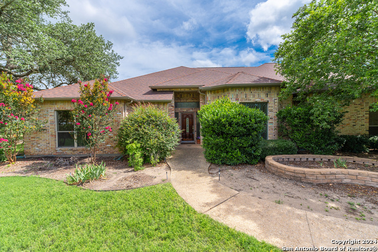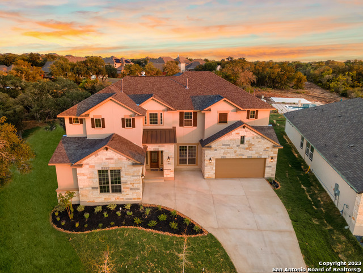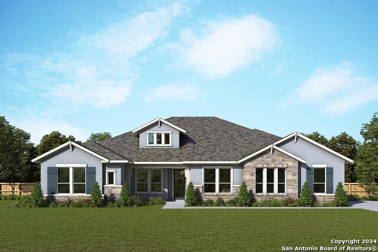505 Houston St, Castroville, TX 78009
Property Photos
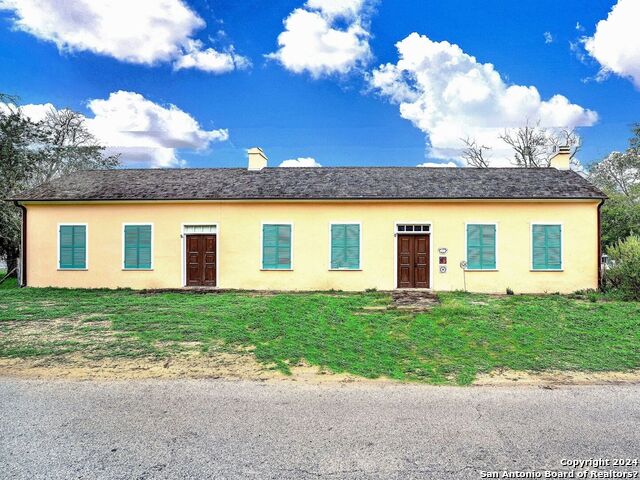
Would you like to sell your home before you purchase this one?
Priced at Only: $795,000
For more Information Call:
Address: 505 Houston St, Castroville, TX 78009
Property Location and Similar Properties
- MLS#: 1754527 ( Single Residential )
- Street Address: 505 Houston St
- Viewed: 7
- Price: $795,000
- Price sqft: $211
- Waterfront: No
- Year Built: 1847
- Bldg sqft: 3759
- Bedrooms: 2
- Total Baths: 2
- Full Baths: 2
- Garage / Parking Spaces: 1
- Days On Market: 263
- Additional Information
- County: MEDINA
- City: Castroville
- Zipcode: 78009
- District: Medina Valley I.S.D.
- Elementary School: Castroville
- Middle School: Medina Valley
- High School: Medina Valley
- Provided by: Homestead & Ranch Real Estate
- Contact: Heather Mutz
- (210) 414-8198

- DMCA Notice
-
DescriptionOwn your own piece of history. This "pioneer house" originally built in 1847 has so much charm and original architecture and elements! The original Bippert Kueck house was constructed out of lime plastered walls and in 1869 2 rooms were added along with a long back hallway. In 1990 the home was purchased and an addition added to include a second bedroom and bathroom, a modern kitchen and another large living space. With over 3700 square feet this home is set up for entertaining! Situated on a double lot, this .63 acre corner lot historic property is a jewel! With room to add a barn from the adjoining lot to double as garage space and additional living space the possibilities are endless.
Payment Calculator
- Principal & Interest -
- Property Tax $
- Home Insurance $
- HOA Fees $
- Monthly -
Features
Building and Construction
- Apprx Age: 177
- Builder Name: Bippert
- Construction: Pre-Owned
- Exterior Features: 4 Sides Masonry
- Floor: Carpeting, Saltillo Tile, Stone
- Foundation: Slab
- Kitchen Length: 25
- Roof: Wood Shingle/Shake
- Source Sqft: Appsl Dist
Land Information
- Lot Description: Corner, 1/2-1 Acre
- Lot Improvements: Street Paved, City Street
School Information
- Elementary School: Castroville Elementary
- High School: Medina Valley
- Middle School: Medina Valley
- School District: Medina Valley I.S.D.
Garage and Parking
- Garage Parking: None/Not Applicable
Eco-Communities
- Water/Sewer: City
Utilities
- Air Conditioning: Two Central
- Fireplace: Two
- Heating Fuel: Electric
- Heating: Central
- Window Coverings: All Remain
Amenities
- Neighborhood Amenities: None
Finance and Tax Information
- Days On Market: 222
- Home Faces: South
- Home Owners Association Mandatory: None
- Total Tax: 12039.47
Other Features
- Contract: Exclusive Right To Sell
- Instdir: From Hwy 90 W take a right on Fiorella St, left on Houston St., house on right
- Interior Features: Two Living Area, Separate Dining Room, Florida Room, All Bedrooms Upstairs, 1st Floor Lvl/No Steps, High Ceilings, All Bedrooms Downstairs, Laundry in Closet, Walk in Closets
- Legal Desc Lot: 1-2
- Legal Description: CASTROVILLE RANGE 10 BLOCK 4 LOT 1-2
- Occupancy: Vacant
- Ph To Show: 210-222-2227
- Possession: Closing/Funding
- Style: One Story, Historic/Older
Owner Information
- Owner Lrealreb: No
Similar Properties
Nearby Subdivisions
A & B Subdivision
Alsatian Oaks
Alsatian Oaks: 60ft. Lots
Boehme Ranch
Castroville
Country Village
Country Village Estates
Country Village Estates Phase
Double Gate Ranch
Enclave Of Potranco Oaks
Highway 90 Ranch
Karm - Medina County
Legend Park
Medina River West
Megan's Landing
Megans Landing
N/a
Oak Ridge
Paraiso
Potranco Acres
Potranco Oaks
Potranco Ranch
Potranco Ranch Medina County
Potranco West
Reserve At Potranco Oaks
Reserve Potranco Oaks
River Bluff
River Bluff Estates
The Enclave At Potranco Oaks
Venado Oaks
Ville D Alsace
Westheim Village


