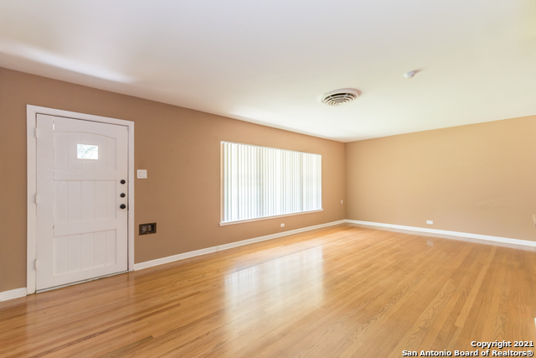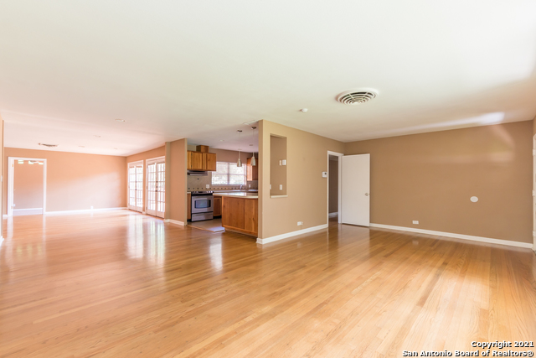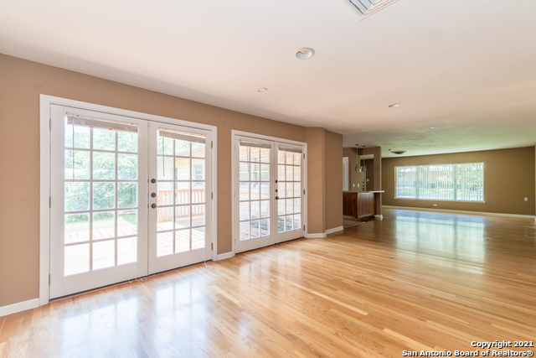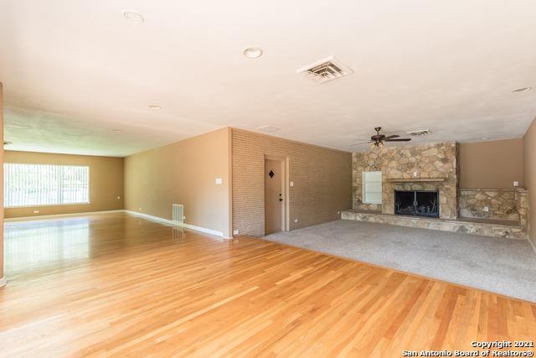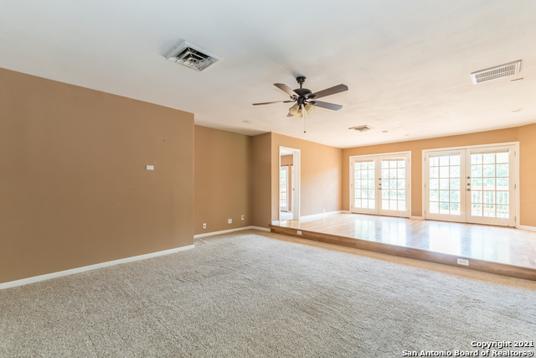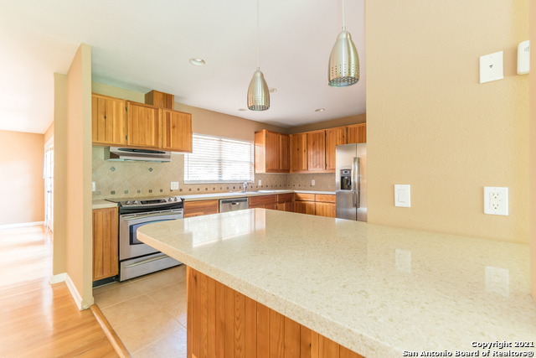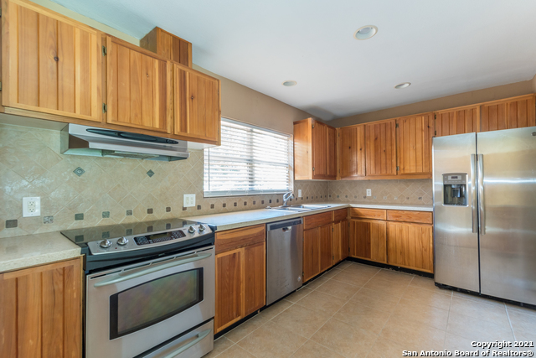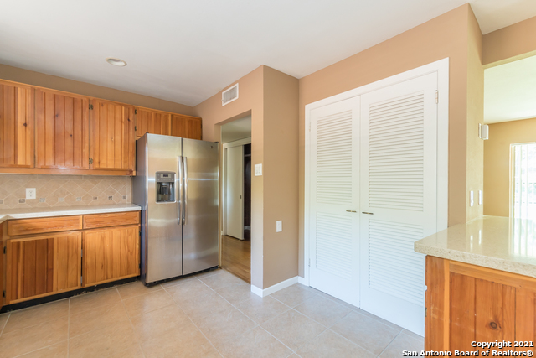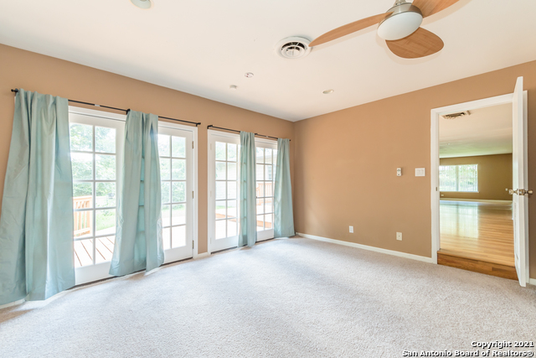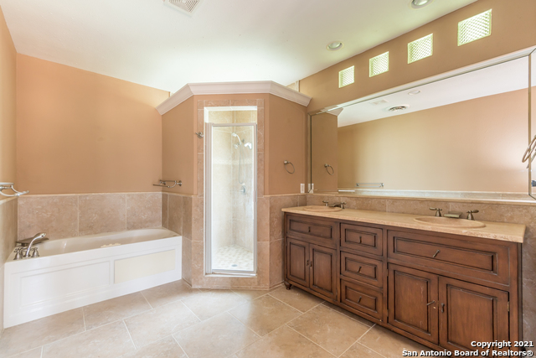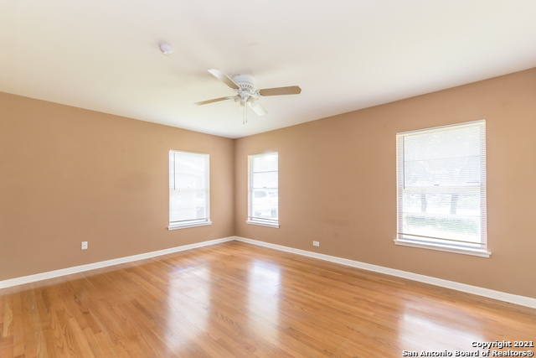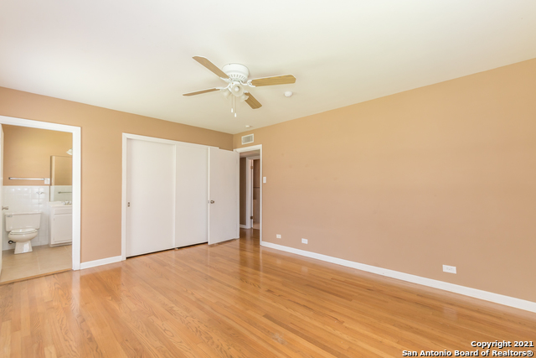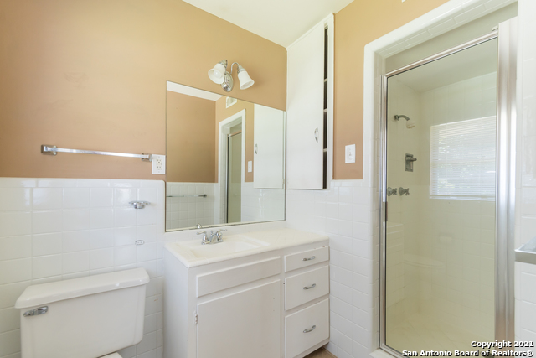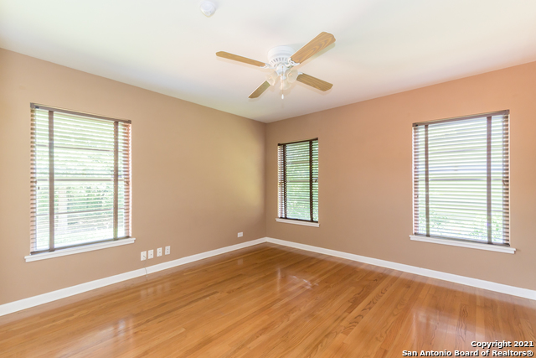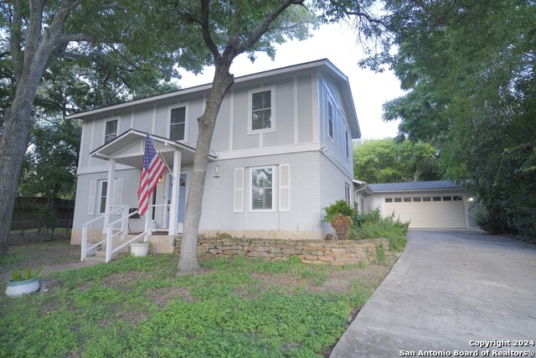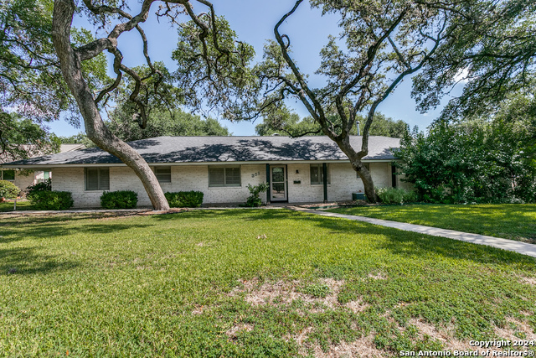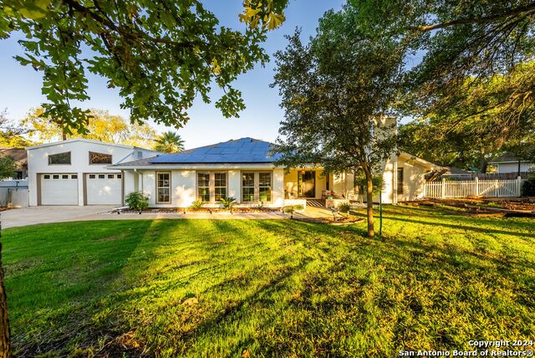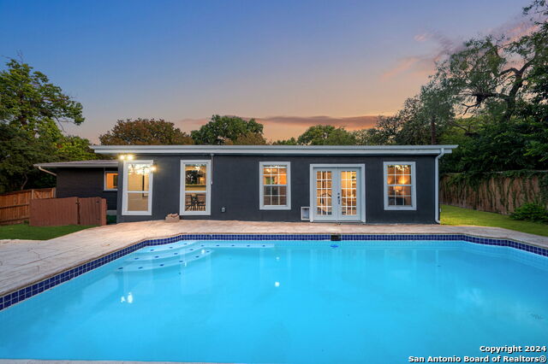535 Oakleaf Dr, San Antonio, TX 78209
Property Photos
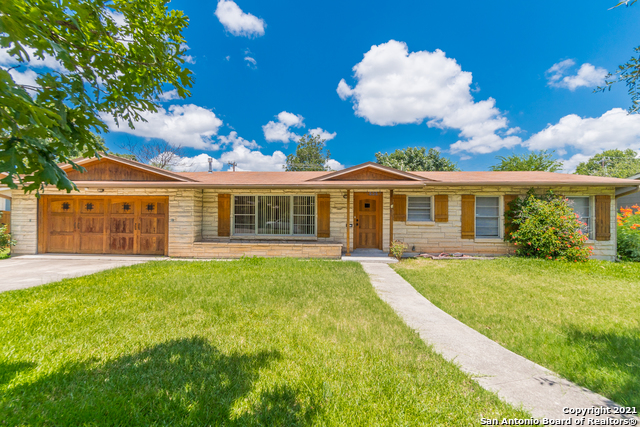
Would you like to sell your home before you purchase this one?
Priced at Only: $490,000
For more Information Call:
Address: 535 Oakleaf Dr, San Antonio, TX 78209
Property Location and Similar Properties
- MLS#: 1753440 ( Single Residential )
- Street Address: 535 Oakleaf Dr
- Viewed: 151
- Price: $490,000
- Price sqft: $207
- Waterfront: No
- Year Built: 1955
- Bldg sqft: 2362
- Bedrooms: 3
- Total Baths: 3
- Full Baths: 3
- Garage / Parking Spaces: 2
- Days On Market: 352
- Additional Information
- County: BEXAR
- City: San Antonio
- Zipcode: 78209
- Subdivision: Northwood Estates
- District: North East I.S.D
- Elementary School: Northwood
- Middle School: Garner
- High School: Macarthur
- Provided by: Amberson Realty
- Contact: Anita Reeves
- (210) 825-0652

- DMCA Notice
-
DescriptionWell updated rancher. Huge sweep of wood floors across very open living space. Stone fireplace takes one whole wall in family room. Silestone counters, stainless appliances , rollout shelving in custom kitchen. Master retreat includes french doors to tri level deck, elaborate bath, and oversize walk in closet. 3 level deck for entertaining. Custom carriage house style garage door makes this feel like a ranch hacienda, without the commute. Designer colors, very serene. Great house for family and entertaining
Payment Calculator
- Principal & Interest -
- Property Tax $
- Home Insurance $
- HOA Fees $
- Monthly -
Features
Building and Construction
- Apprx Age: 69
- Builder Name: un known
- Construction: Pre-Owned
- Exterior Features: 4 Sides Masonry, Stone/Rock, Wood
- Floor: Carpeting, Ceramic Tile, Wood
- Foundation: Slab
- Kitchen Length: 13
- Roof: Composition
- Source Sqft: Appsl Dist
School Information
- Elementary School: Northwood
- High School: Macarthur
- Middle School: Garner
- School District: North East I.S.D
Garage and Parking
- Garage Parking: Two Car Garage, Attached
Eco-Communities
- Water/Sewer: Water System, Sewer System
Utilities
- Air Conditioning: Two Central
- Fireplace: One
- Heating Fuel: Natural Gas
- Heating: Central
- Recent Rehab: Yes
- Utility Supplier Elec: cps
- Utility Supplier Gas: cps
- Utility Supplier Grbge: saws
- Utility Supplier Sewer: saws
- Utility Supplier Water: saws
- Window Coverings: Some Remain
Amenities
- Neighborhood Amenities: None
Finance and Tax Information
- Days On Market: 292
- Home Owners Association Mandatory: None
- Total Tax: 7843.79
Rental Information
- Currently Being Leased: No
Other Features
- Accessibility: Level Lot, Level Drive, First Floor Bath, First Floor Bedroom, Stall Shower
- Contract: Exclusive Right To Sell
- Instdir: New Braunfels/Kenilworth/Haskin
- Interior Features: Two Living Area, Breakfast Bar, Utility Room Inside, Secondary Bedroom Down, Open Floor Plan, Laundry Room
- Legal Desc Lot: 12
- Legal Description: NCB 10402 BLK 2 LOT 12
- Occupancy: Vacant
- Ph To Show: 2102222227
- Possession: Closing/Funding
- Style: Ranch
- Views: 151
Owner Information
- Owner Lrealreb: No
Similar Properties
Nearby Subdivisions
Alamo Heights
Austin Hwy Heights
Austin Hwy Heights Subne
Bel Meade
Crownhill Acrea
Crownhill Acres
Escondida At Sunset
Escondida Way
Lincoln Heights
Mahncke Park
Mahnke Park
N/a
Northridge
Northridge Park
Northwood
Northwood Estates
Northwood Northeast
Northwoods
Ridgecrest Villas/casinas
Spring Hill
Sunset
Sunset Rd. Area Ah
Terrell Heights
Terrell Hills
Terrell Terrace
The Village At Linco
Uptown Urban Crest
Wilshire Terrace
Wilshire Village



