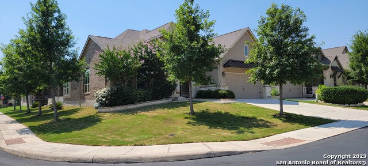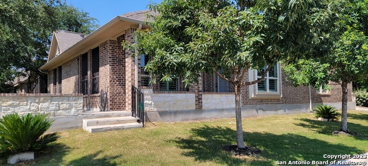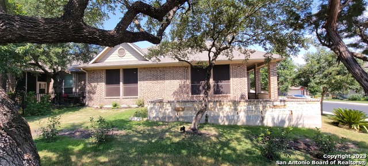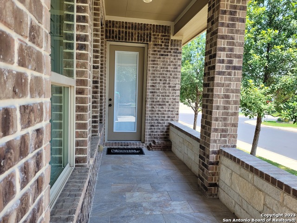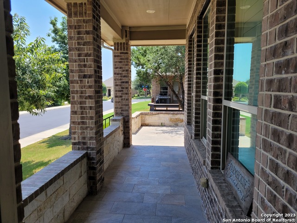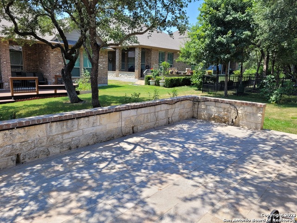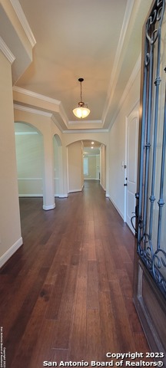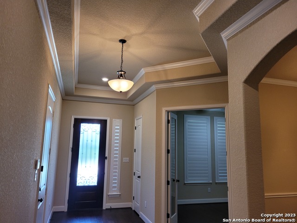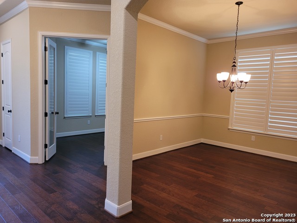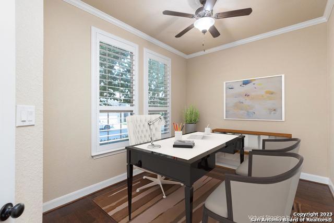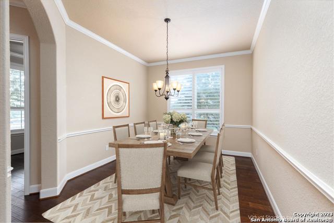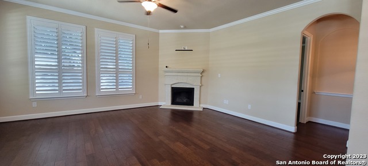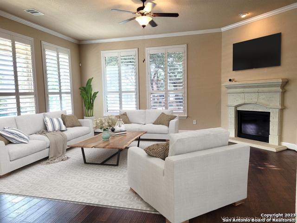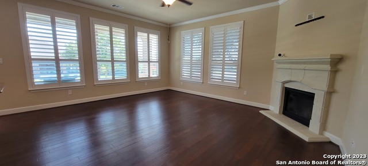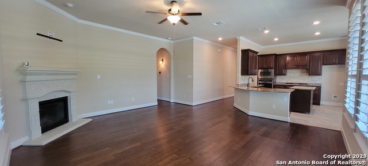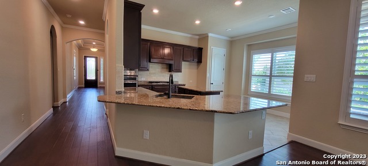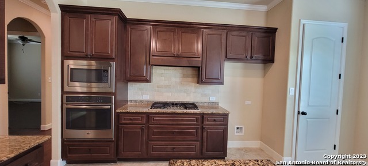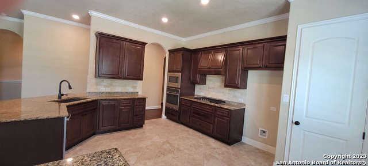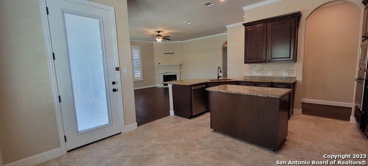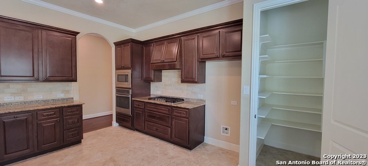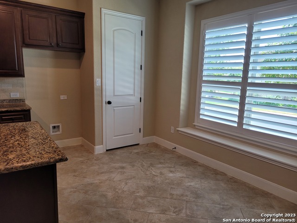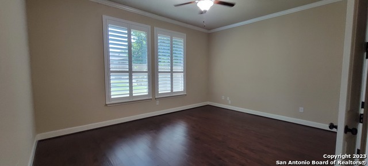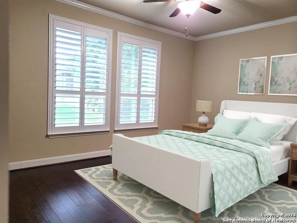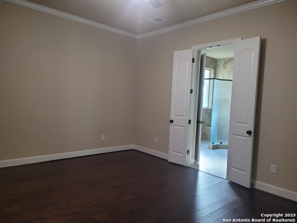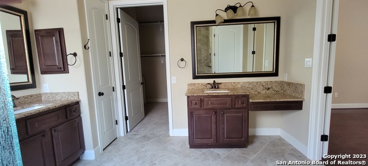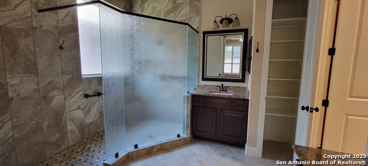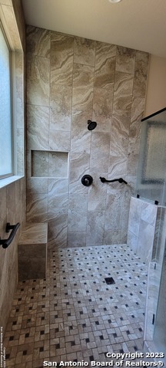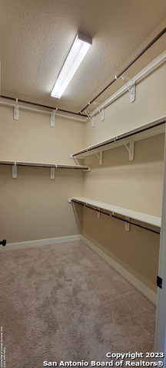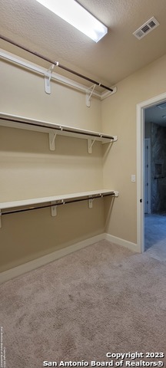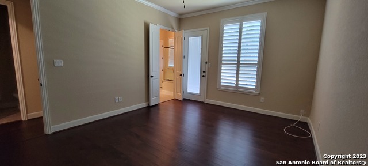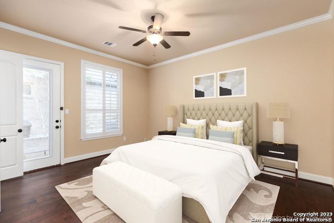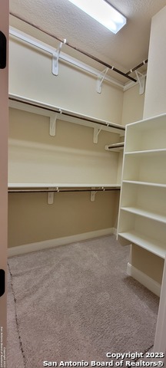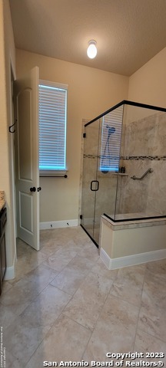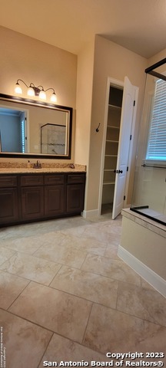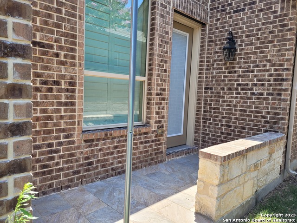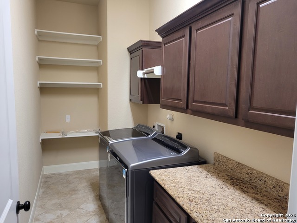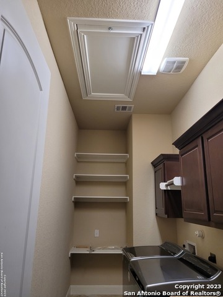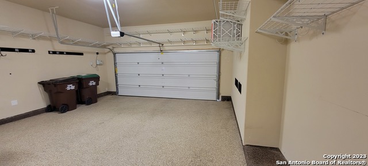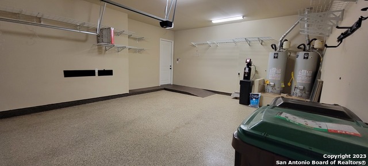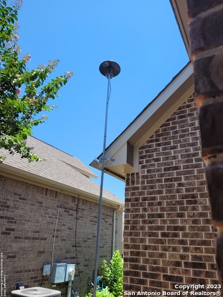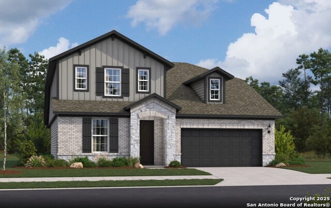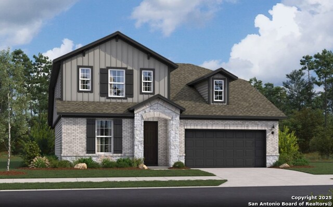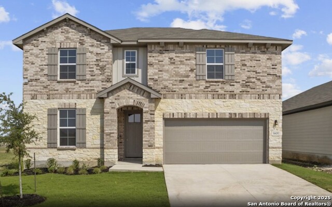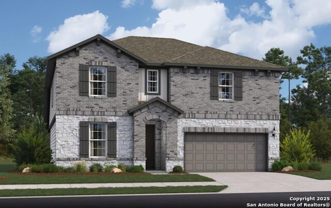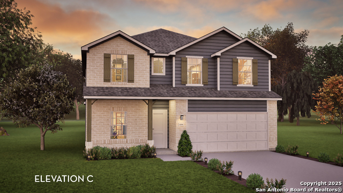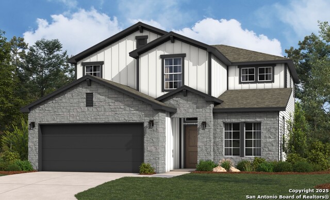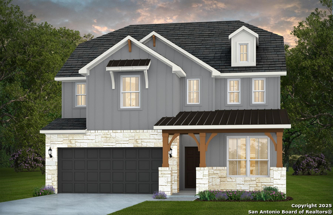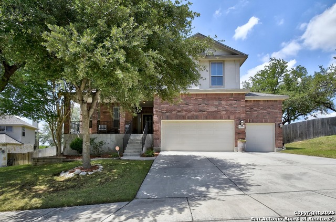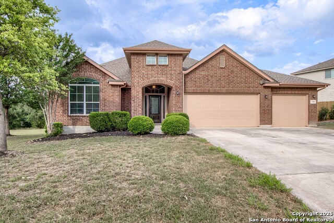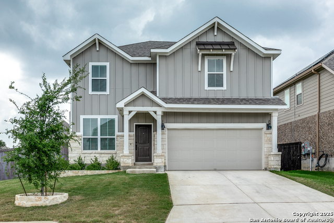5003 Farm House, San Antonio, TX 78253
Property Photos
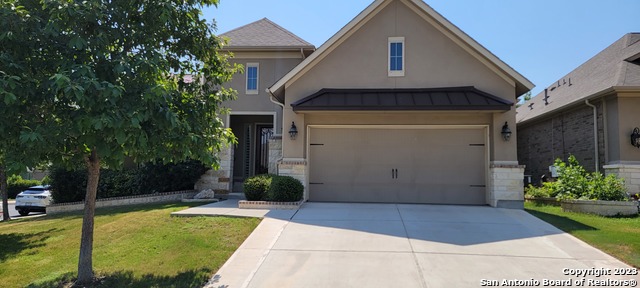
Would you like to sell your home before you purchase this one?
Priced at Only: $455,900
For more Information Call:
Address: 5003 Farm House, San Antonio, TX 78253
Property Location and Similar Properties
- MLS#: 1749476 ( Single Residential )
- Street Address: 5003 Farm House
- Viewed: 42
- Price: $455,900
- Price sqft: $194
- Waterfront: No
- Year Built: 2016
- Bldg sqft: 2347
- Bedrooms: 2
- Total Baths: 3
- Full Baths: 2
- 1/2 Baths: 1
- Garage / Parking Spaces: 2
- Days On Market: 565
- Additional Information
- County: BEXAR
- City: San Antonio
- Zipcode: 78253
- Subdivision: Hill Country Retreat
- District: Northside
- Elementary School: Hoffman Lane
- Middle School: Dolph Briscoe
- High School: Taft
- Provided by: Hector M Pena Realty
- Contact: Hector Pena
- (224) 523-0010

- DMCA Notice
-
DescriptionOPEN HOUSE: 12:30 2:30PM SATURDAY 7/5/2025. ENJOY TWO MASTER SUITES, each with its own spacious Private Bath, glassed in shower, porcelain tile floors, walk in closets with extra shelving to the ceiling. This home also has an office/study or third guest bedroom. Upgrades include a walk in shower in the master suites, outdoor courtyard, custom made kitchen island, window indoor shutters, epoxy flooring in the garage, extra shelving throughout and much more. The home features high ceilings all with crown molding. As you enter this elegant, lovely home, to the left is an office and an entry closet, which can be converted if you want to make the office into a bedroom. Then there's a separate formal dining or living room, followed by a large utility room with dual cabinets, built in shelves and attic access. The washer and dryer are available for sale separately. To the right of the entry is the garage featuring epoxy flooring, two water heaters, metal shelving on all four walls, including above the garage door, and a water softener; then is a half bath, another closet with extra shelving, and the first Master Suite with a full bath and a small courtyard. To the left is the gourmet kitchen including a moveable island with matching granite top, a gas stove, built in oven, dishwasher, microwave, breakfast bar, ample space for an eat in kitchen, and a walk in pantry also with extra shelving. The kitchen is open to a spacious family room with windows on two sides and a gas fireplace. All the windows have custom made interior shutters. To the right of the family room is the second separate Master Suite and luxury bath which includes double vanities, a custom built walk in glassed shower, a huge walk in closet and an additional closet. The left side of the kitchen leads to a covered patio and a custom built court yard about 25 ft wide with porcelain flooring that matches the home perfectly and is shaded by midafternoon by two native oak trees. The patio also includes solar shade window screens, outdoor lighting, a drip irrigation system for potted plants. and a gas outlet for your grill. This exquisite house has been well cared for in every detail. Hill Country Retreat is Del Webb's premier gated community in San Antonio and features a 28,000 square foot amenity clubhouse center that include a large indoor pool and two outdoor poosl and spas, Bocce, pickleball, tennis courts, a library, and a state of the art gym/fitness center game room. The community has been designed with extensive walking trails and greenbelt areas that you can enjoy in the security and privacy of this master planned community. Please note that the HOA transfer fee is an estimate based on a sale last year in Hill Country Retreat and should be confirmed prior to closing.
Payment Calculator
- Principal & Interest -
- Property Tax $
- Home Insurance $
- HOA Fees $
- Monthly -
Features
Building and Construction
- Builder Name: Village Builders
- Construction: Pre-Owned
- Exterior Features: Brick, 4 Sides Masonry, Stucco
- Floor: Carpeting, Ceramic Tile, Wood
- Foundation: Slab
- Kitchen Length: 14
- Other Structures: None
- Roof: Heavy Composition
- Source Sqft: Bldr Plans
Land Information
- Lot Description: Corner
- Lot Dimensions: 55x120
- Lot Improvements: Street Paved, Curbs, Sidewalks, Streetlights, Fire Hydrant w/in 500'
School Information
- Elementary School: Hoffman Lane
- High School: Taft
- Middle School: Dolph Briscoe
- School District: Northside
Garage and Parking
- Garage Parking: Two Car Garage
Eco-Communities
- Energy Efficiency: Ceiling Fans
- Water/Sewer: Water System
Utilities
- Air Conditioning: One Central
- Fireplace: One
- Heating Fuel: Natural Gas
- Heating: Central, 1 Unit
- Recent Rehab: No
- Utility Supplier Elec: CPS
- Utility Supplier Gas: Grey Forest
- Utility Supplier Grbge: Tiger - HOA
- Utility Supplier Sewer: SAWS
- Utility Supplier Water: SAWS
- Window Coverings: All Remain
Amenities
- Neighborhood Amenities: Controlled Access, Tennis, Clubhouse, Jogging Trails, Sports Court, Bike Trails, Basketball Court
Finance and Tax Information
- Days On Market: 691
- Home Faces: East
- Home Owners Association Fee: 505
- Home Owners Association Frequency: Quarterly
- Home Owners Association Mandatory: Mandatory
- Home Owners Association Name: HILL COUNTRY RETREAT HOA
- Total Tax: 8604.05
Rental Information
- Currently Being Leased: No
Other Features
- Accessibility: First Floor Bath, Full Bath/Bed on 1st Flr, First Floor Bedroom, Ramp - Main Level, Stall Shower, Wheelchair Ramp(s)
- Block: 47
- Contract: Exclusive Right To Sell
- Instdir: 1604 to Alamo Ranch Parkway. Drive west on Alamo Ranch Parkway approx. 1 mile. Left on Wooden Trestle to enter the gate at the Reserve at Hill County Retreat.
- Interior Features: One Living Area, Separate Dining Room, Eat-In Kitchen, Two Eating Areas, Island Kitchen, Breakfast Bar, Walk-In Pantry, Study/Library, Utility Room Inside, 1st Floor Lvl/No Steps, High Ceilings, Open Floor Plan, Pull Down Storage, All Bedrooms Downstairs, Laundry Main Level, Laundry Room, Walk in Closets, Attic - Access only, Attic - Pull Down Stairs, Attic - Radiant Barrier Decking
- Legal Desc Lot: 10
- Legal Description: CB 4400L (ALAMO RANCH UT-41D PH 2 PUD), BLOCK 47 LOT 10 2015
- Occupancy: Vacant
- Ph To Show: 2102222227
- Possession: Closing/Funding
- Style: One Story, Contemporary
- Views: 42
Owner Information
- Owner Lrealreb: No
Similar Properties
Nearby Subdivisions
Afton Oaks Enclave
Alamo Estates
Alamo Ranch
Alamo Ranch Ut-41c
Alamo Ranch/enclave
Aston Park
Bear Creek
Bear Creek Hills
Bella Vista
Bella Vista Village
Bexar
Bison Ridge At Westpointe
Caracol Creek
Cobblestone
Dell Webb
Falcon Landing
Fronterra At Westpointe
Fronterra At Westpointe - Bexa
Gordan's Grove
Gordons Grove
Green Glen Acres
Haby Hill
Heights Of Westcreek
Hidden Oasis
High Point At West Creek
Highpoint At Westcreek
Highpoint Westcreek
Hill Country Resort
Hill Country Retreat
Hunters Ranch
Jaybar Ranch
Landon Ridge
Megans Landing
Monticello Ranch
Monticello Ranch Subd
Morgan Heights
Morgan Meadows
Morgans Heights
Na
North San Antonio Hi
North San Antonio Hills
Northwest Rural/remains Ns/mv
Oaks Of Westcreek
Preserve At Culebra
Preserve At Culebra - Classic
Preserve At Culebra - Heritage
Quail Meadow
Redbird Ranch
Ridgeview
Riverstone - Ut
Riverstone At Westpointe
Riverstone-ut
Rolling Oak Estates
Rolling Oaks
Rolling Oaks Estates
Rustic Oaks
San Geronimo
Santa Maria At Alamo Ranch
Scenic Crest
Stevens Ranch
Summerlin
Talley Fields
Talley Gvh Sub
Tamaron
Terraces At Alamo Ranch
The Hills At Alamo Ranch
The Oaks Of Westcreek
The Park At Cimarron Enclave -
The Preserve At Alamo Ranch
The Summit At Westcreek
The Trails At Westpointe
Thomas Pond
Timber Creek
Trails At Alamo Ranch
Trails At Culebra
Unknown
Unkown
Veranda
Villages Of Westcreek
Villas Of Westcreek
Vistas Of Westcreek
Waterford Park
West Creek
West Creek Gardens
West Oak Estates
West Pointe Gardens
West View
Westcreek
Westpoint East
Westpointe East
Westpointe North
Westpointe North Cnty Bl 4408
Westwinds East
Westwinds Lonestar
Westwinds West, Unit-3 (enclav
Westwinds-summit At Alamo Ranc
Winding Brook
Woods Of Westcreek
Wynwood Of Westcreek



