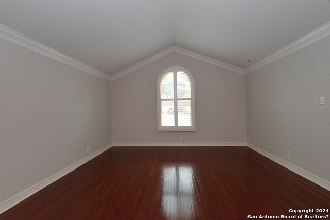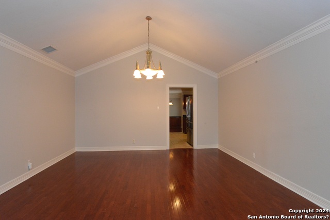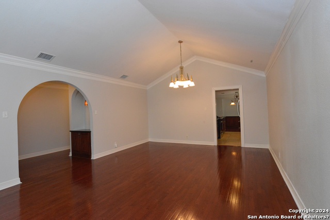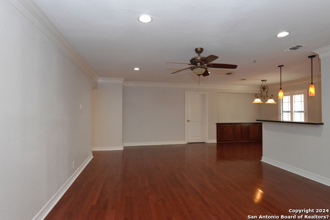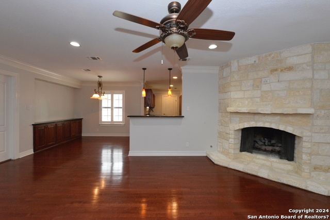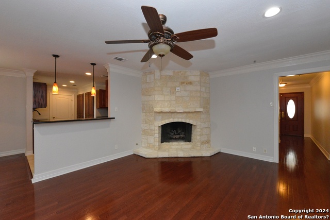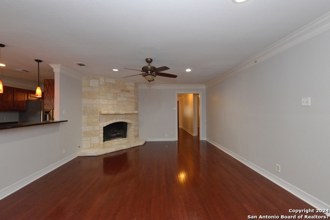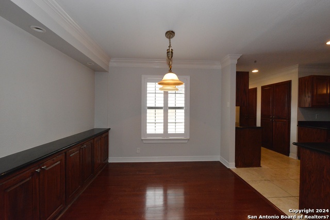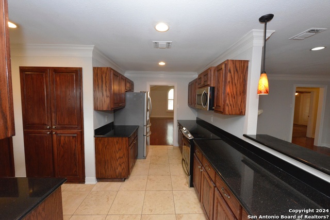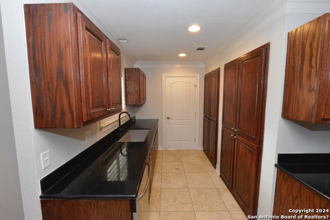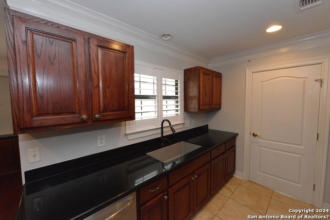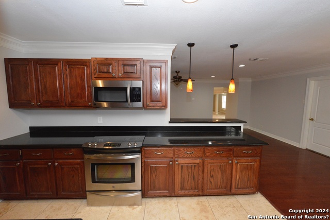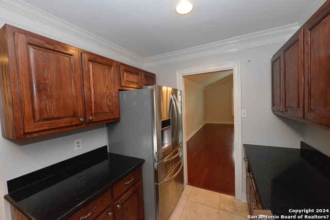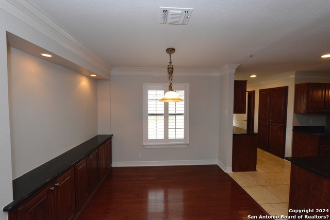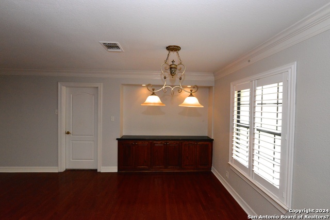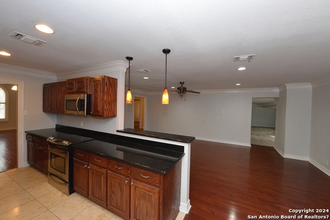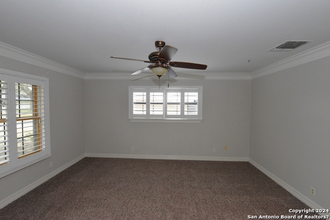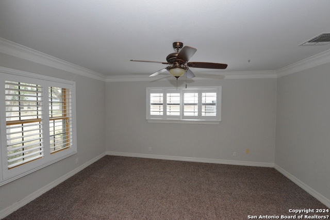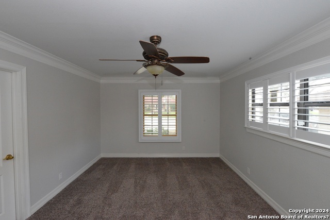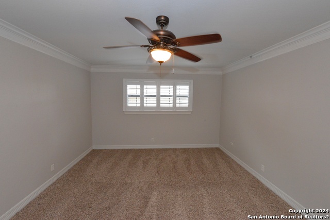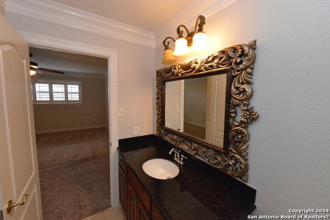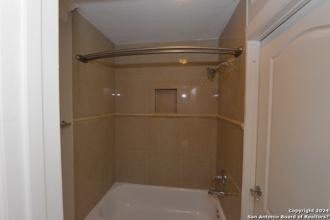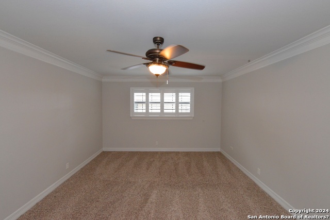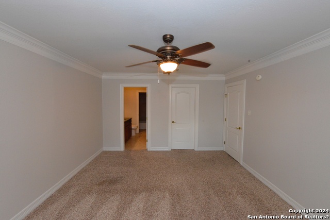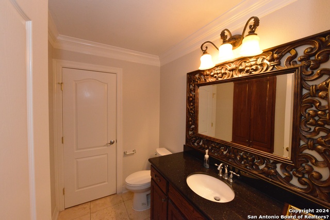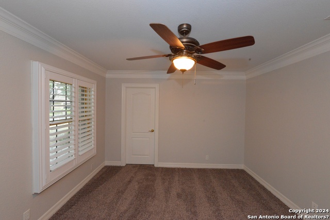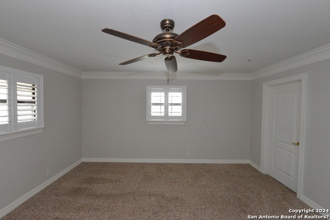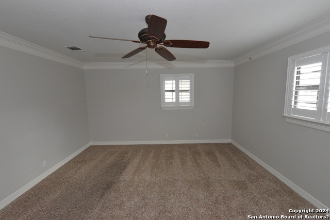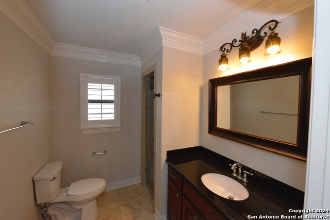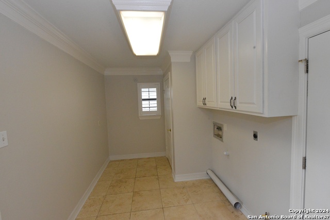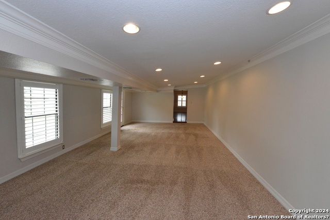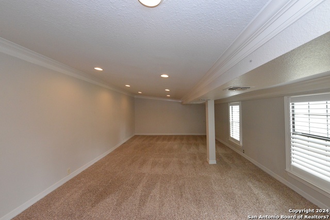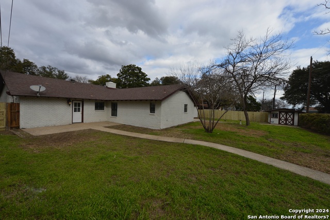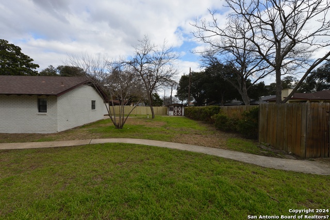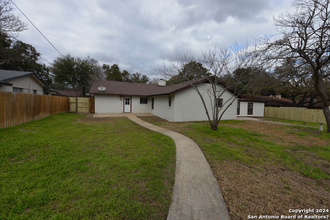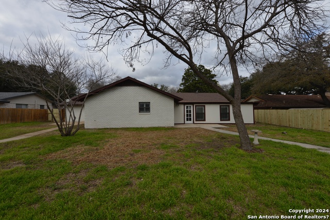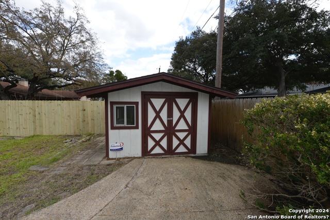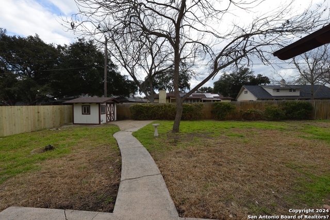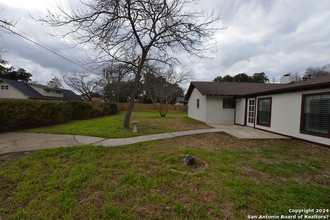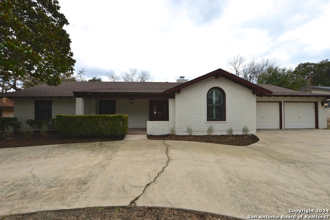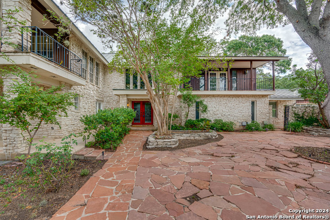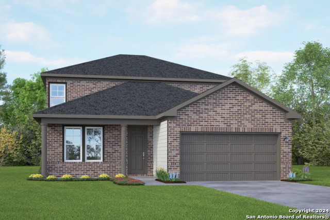714 Candleglo, Windcrest, TX 78239
Property Photos
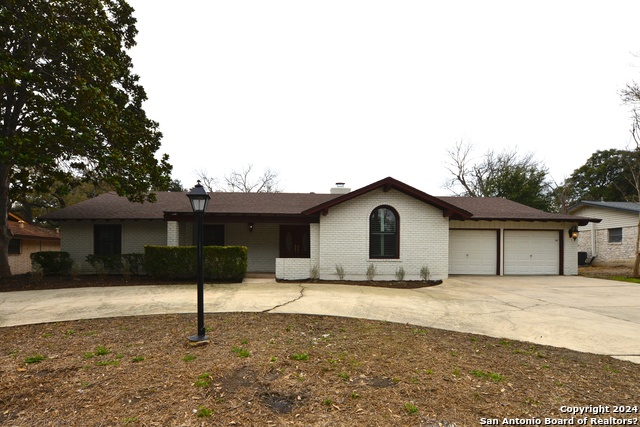
Would you like to sell your home before you purchase this one?
Priced at Only: $438,750
For more Information Call:
Address: 714 Candleglo, Windcrest, TX 78239
Property Location and Similar Properties
- MLS#: 1748875 ( Single Residential )
- Street Address: 714 Candleglo
- Viewed: 13
- Price: $438,750
- Price sqft: $170
- Waterfront: No
- Year Built: 1967
- Bldg sqft: 2575
- Bedrooms: 4
- Total Baths: 3
- Full Baths: 2
- 1/2 Baths: 1
- Garage / Parking Spaces: 2
- Days On Market: 288
- Additional Information
- County: BEXAR
- City: Windcrest
- Zipcode: 78239
- Subdivision: Windcrest
- District: North East I.S.D
- Elementary School: Windcrest
- Middle School: Ed White
- High School: Roosevelt
- Provided by: RE/MAX Associates Boerne
- Contact: Rick Acosta
- (210) 710-7230

- DMCA Notice
-
DescriptionIntroducing Charm & Charisma...Enjoy the Quite Relaxing Surroundings living in the quaint City of Windcrest. Florida/game rooms will add 450+ SF which will bring the home to 3025+ SF per owner. This one story home features; cozy rock fireplace, granite counters, freshly painted inside, crown molding, jack and Jill bath, 3 living and 2 dining areas. The City of Windcrest features; tennis courts, baseball fields & kids playground park. With small extra fees, you can play the 9 hole golf course & join the community pool. Easy access to IH 35, Loop 410, restaurants, shopping and all schools.
Payment Calculator
- Principal & Interest -
- Property Tax $
- Home Insurance $
- HOA Fees $
- Monthly -
Features
Building and Construction
- Apprx Age: 57
- Builder Name: unknown
- Construction: Pre-Owned
- Exterior Features: Brick, 4 Sides Masonry
- Floor: Carpeting, Ceramic Tile, Wood
- Foundation: Slab
- Kitchen Length: 16
- Roof: Composition
- Source Sqft: Appsl Dist
Land Information
- Lot Improvements: Street Paved, Curbs, Alley
School Information
- Elementary School: Windcrest
- High School: Roosevelt
- Middle School: Ed White
- School District: North East I.S.D
Garage and Parking
- Garage Parking: Two Car Garage
Eco-Communities
- Water/Sewer: Water System, Sewer System
Utilities
- Air Conditioning: One Central
- Fireplace: One, Family Room
- Heating Fuel: Natural Gas
- Heating: Central
- Utility Supplier Elec: CPS
- Utility Supplier Gas: CPS
- Utility Supplier Grbge: CITY
- Utility Supplier Sewer: CITY
- Utility Supplier Water: City
- Window Coverings: All Remain
Amenities
- Neighborhood Amenities: Pool, Tennis, Golf Course, Clubhouse, Park/Playground, Sports Court
Finance and Tax Information
- Days On Market: 247
- Home Owners Association Mandatory: None
- Total Tax: 7607.2
Rental Information
- Currently Being Leased: No
Other Features
- Block: 31
- Contract: Exclusive Right To Sell
- Instdir: From Midcrown turn east onto Candleglo
- Interior Features: Three Living Area, Liv/Din Combo, Eat-In Kitchen, Two Eating Areas, Breakfast Bar, Game Room, Utility Room Inside, Open Floor Plan, Cable TV Available, High Speed Internet
- Legal Description: CB 5474A BLK 31 LOT 4
- Occupancy: Vacant
- Ph To Show: 210-222-2227
- Possession: Closing/Funding
- Style: One Story
- Views: 13
Owner Information
- Owner Lrealreb: No
Similar Properties
Nearby Subdivisions


