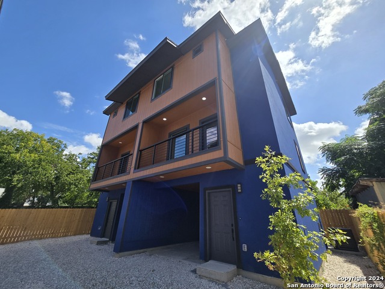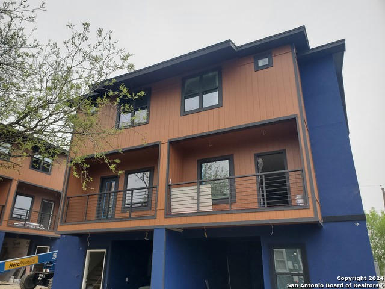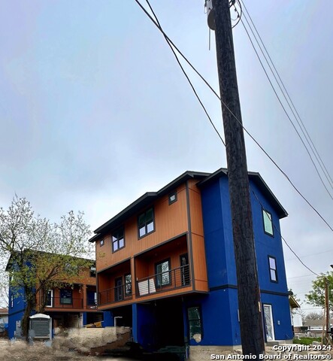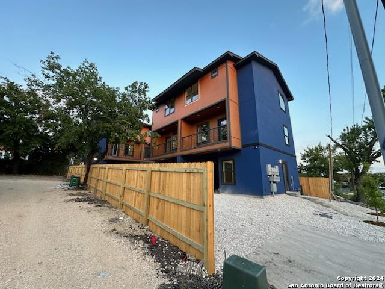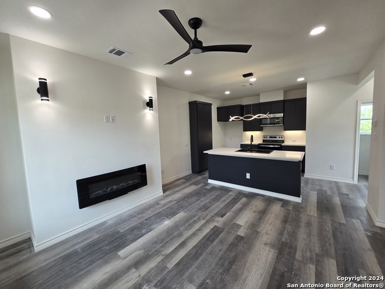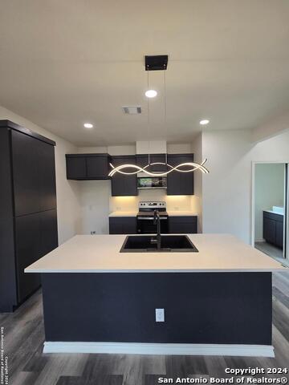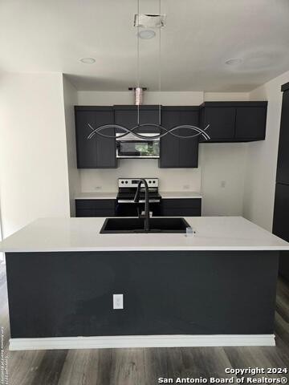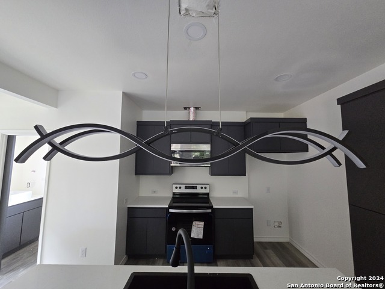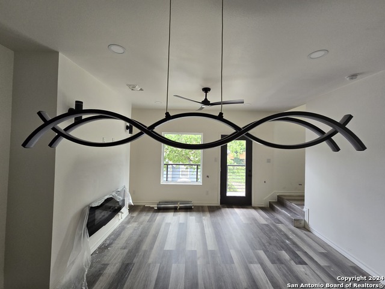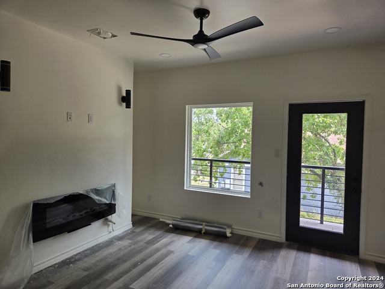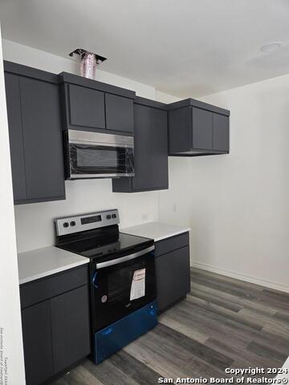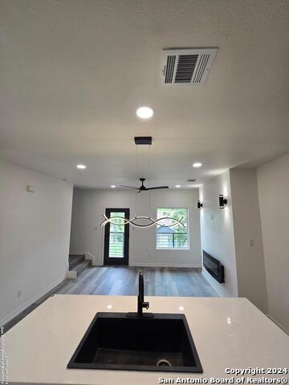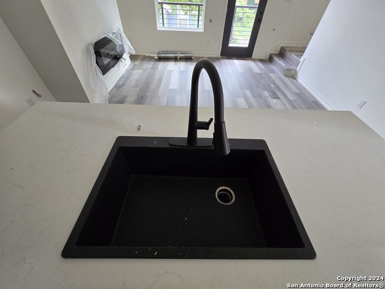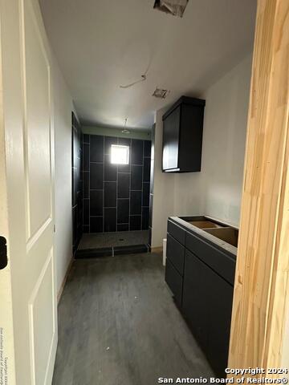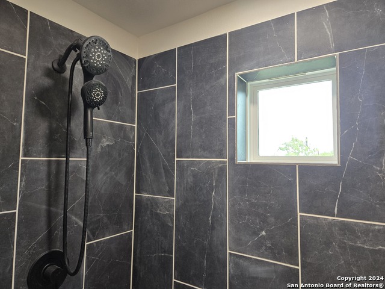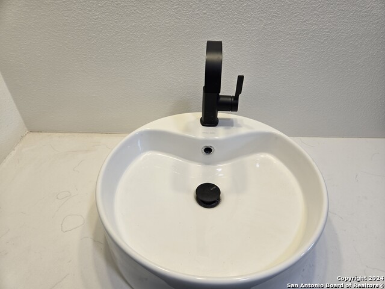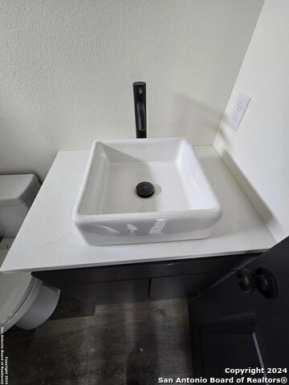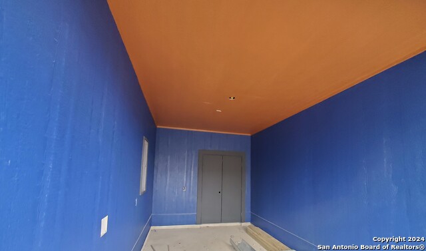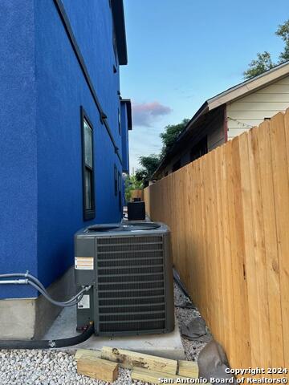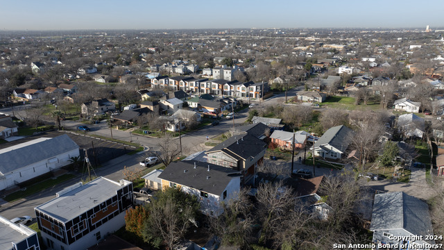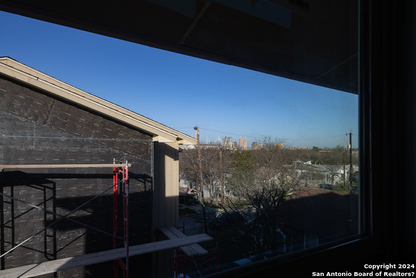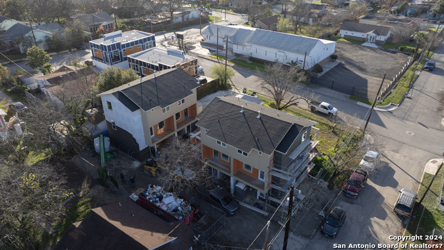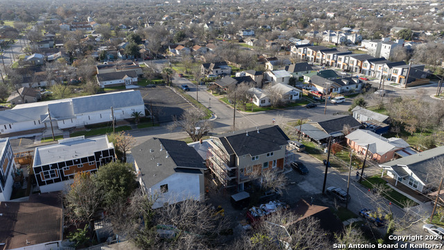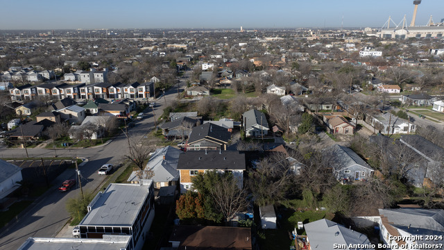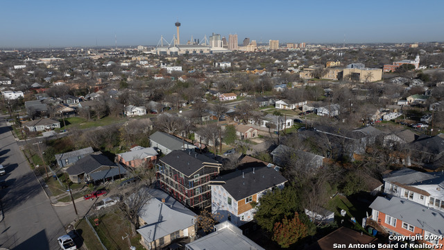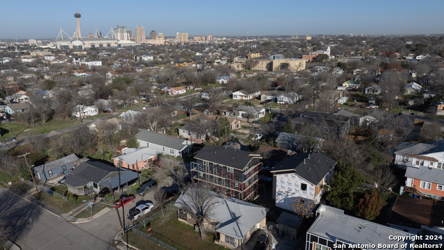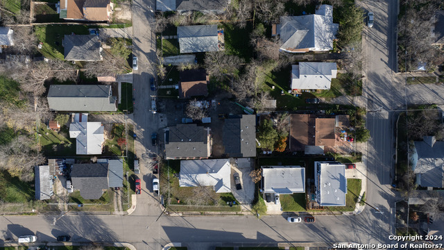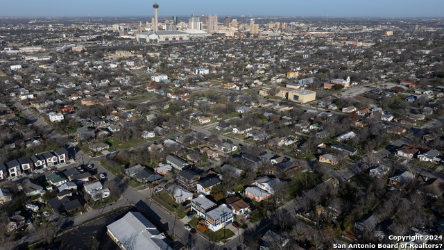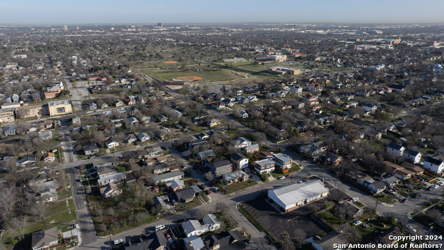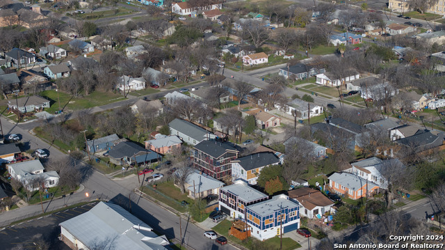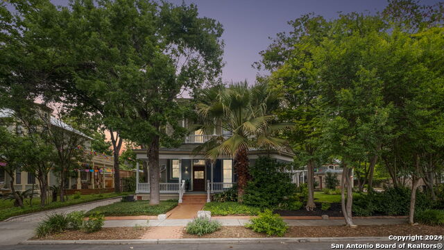118 Shenandoah St, San Antonio, TX 78210
Property Photos
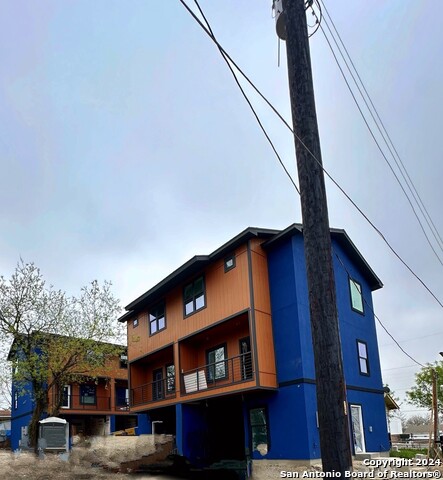
Would you like to sell your home before you purchase this one?
Priced at Only: $1,700,000
For more Information Call:
Address: 118 Shenandoah St, San Antonio, TX 78210
Property Location and Similar Properties
- MLS#: 1744869 ( Multi-Family (2-8 Units) )
- Street Address: 118 Shenandoah St
- Viewed: 18
- Price: $1,700,000
- Price sqft: $283
- Waterfront: No
- Year Built: 2024
- Bldg sqft: 6000
- Days On Market: 305
- Additional Information
- County: BEXAR
- City: San Antonio
- Zipcode: 78210
- Subdivision: Denver Heights
- District: San Antonio I.S.D.
- Elementary School: Herff
- Middle School: Poe
- High School: Brackenridge
- Provided by: Century 21 The Hills Realty
- Contact: Tyler Allred
- (210) 430-8667

- DMCA Notice
-
DescriptionAggressive owner financing available. Discover a savvy investor's dream in this 2 building, 4 unit gem, nestled in a rapidly growing urban area of San Antonio. Boasting two modern buildings with luxurious amenities. Each unit is a tri level that includes 3 bedrooms/3 baths, over 1,500 square feet of comfortable living space, and individual car ports. Separate water/electrical metering per unit. Site is uniquely situated just MINUTES from popular venues, The Pearl, Farmers Market, Riverwalk, Mall, Alamo Brewery, AT&T Center, Alamo Dome, the Tower of the Americas, and The Mex. Embassy. HUGE Airbnb opportunity. Under Construction, anticipated completion date Nov. 1, 2024, available for lease.
Payment Calculator
- Principal & Interest -
- Property Tax $
- Home Insurance $
- HOA Fees $
- Monthly -
Features
Building and Construction
- Builder Name: Marcela Midence
- Construction: New
- Exterior Features: Stucco, Siding
- Flooring: Ceramic Tile, Linoleum, Stained Concrete
- Foundation: Slab
- Roofing: Composition
- Source Sqft: Appsl Dist
School Information
- Elementary School: Herff
- High School: Brackenridge
- Middle School: Poe
- School District: San Antonio I.S.D.
Eco-Communities
- Energy Efficiency: Foam Insulation, Ceiling Fans
- Water/Sewer: City
Utilities
- Air Conditioning: Multi-Unit Central
- Heat: Central
- Heating Fuel: Electric
- Meters: Separate Electric, Separate Water
- Utility Supplier Elec: CPS
- Utility Supplier Grbge: City
- Utility Supplier Sewer: SAWS
- Utility Supplier Water: SAWS
Finance and Tax Information
- Days On Market: 296
- Home Owners Association Mandatory: Voluntary
- Total Tax: 2305.47
Other Features
- Contract: Exclusive Right To Sell
- Instdir: 281 s to 37 s, Exit Caesar Chavez BLVD, R on Piedmont Ave, L on Virginia BLVD, R on Shenandoah.
- Legal Description: NCB 1027 BLK 2 LOT 9
- Miscellaneous: Bldr 10yr Warranty
- Op Exp Includes: Not Applicable/None
- Ph To Show: 2102222227
- Salerent: For Sale
- Style: 3 or More, Contemporary
- Views: 18
- Zoning: RM4
Owner Information
- Owner Lrealreb: Yes
Similar Properties


