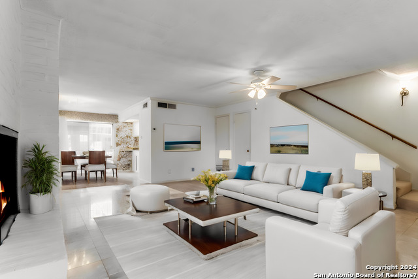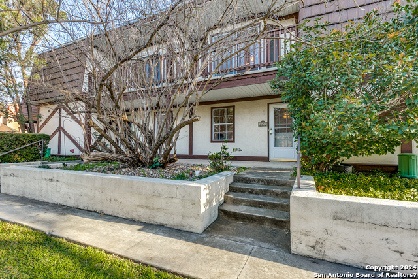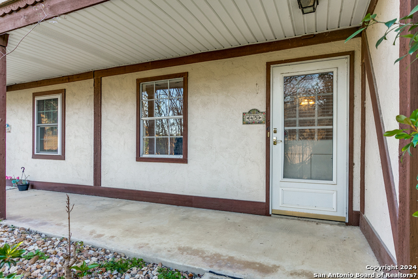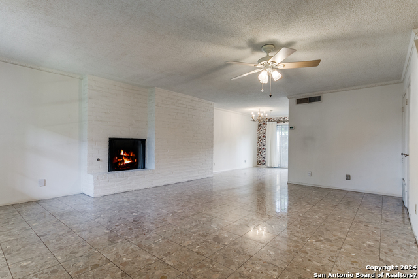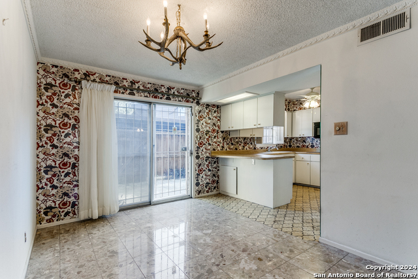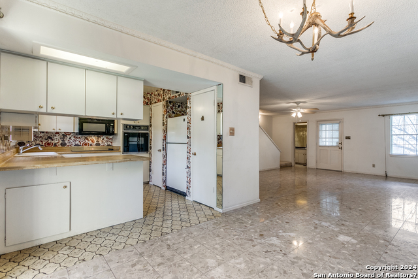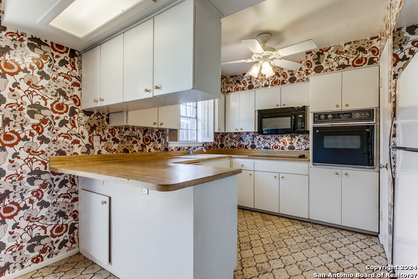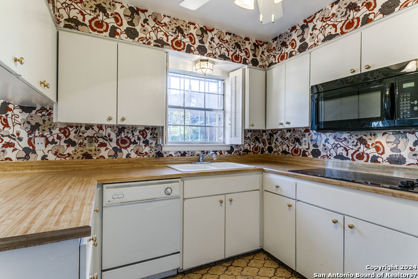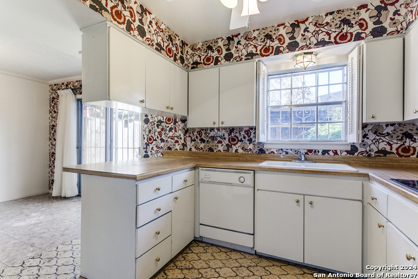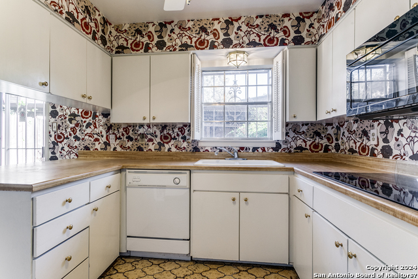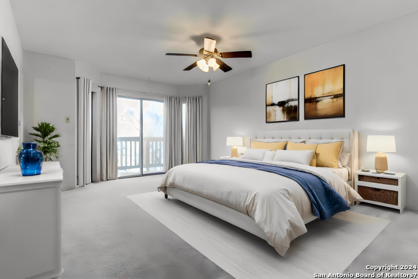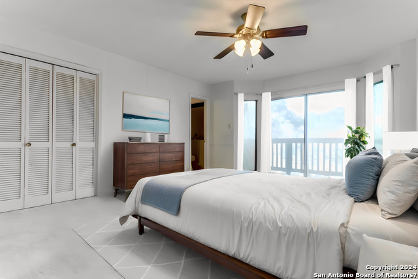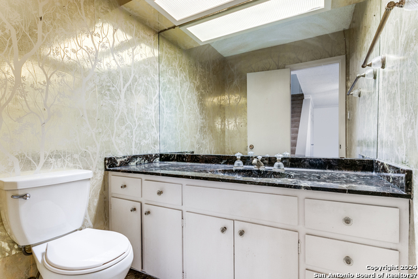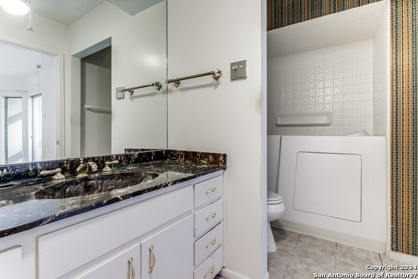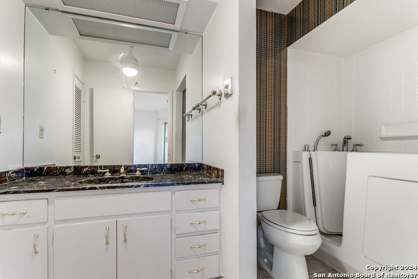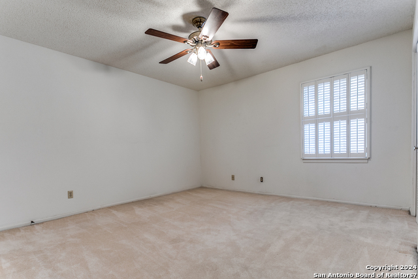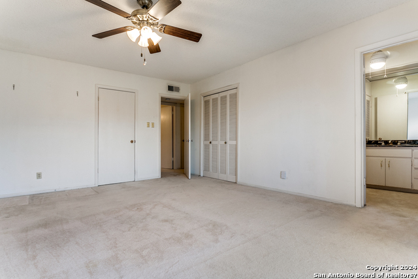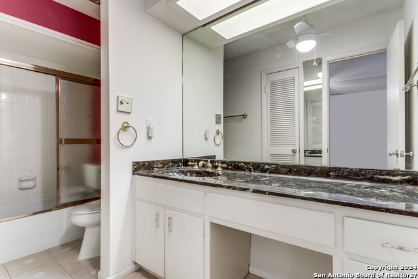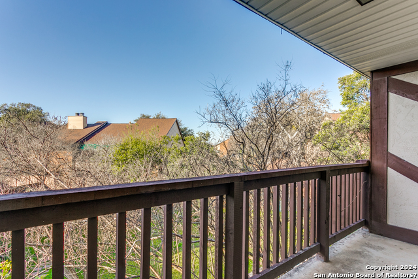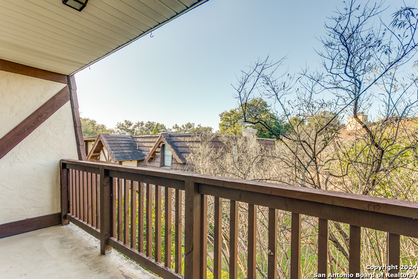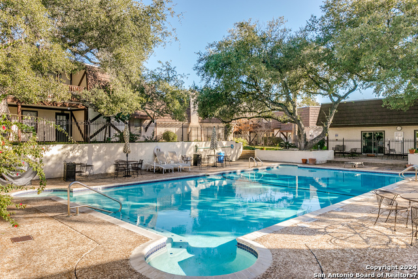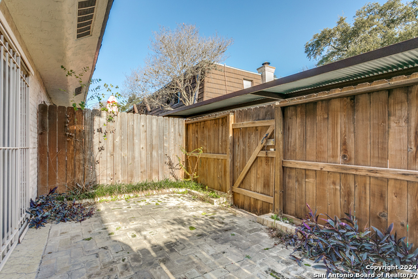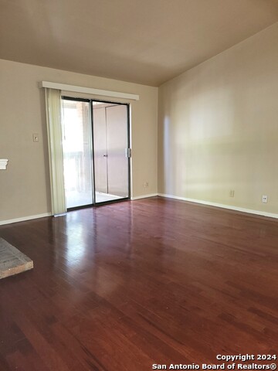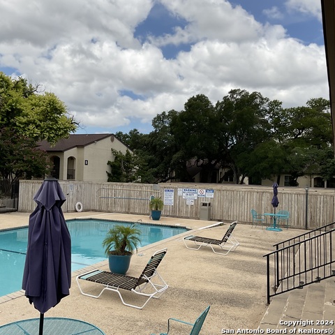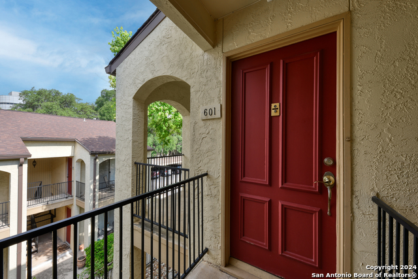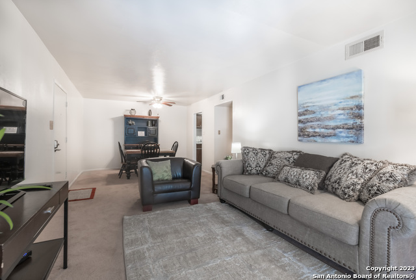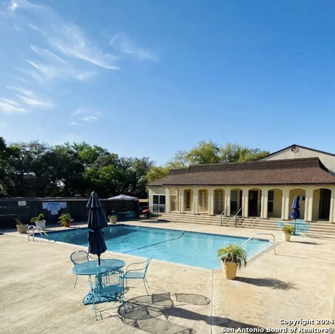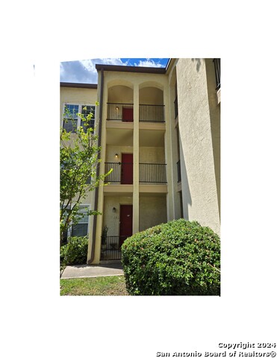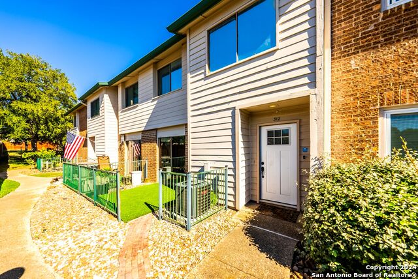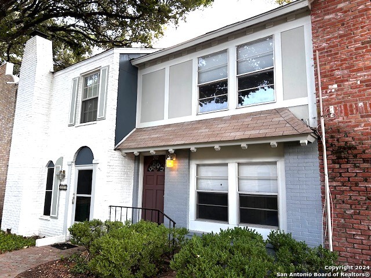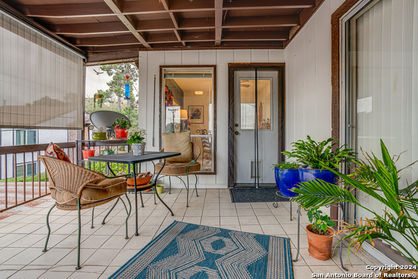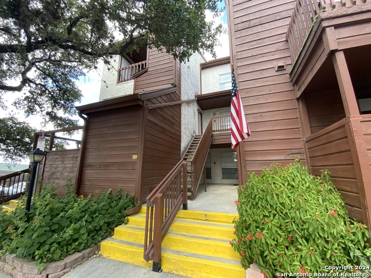8715 Starcrest Dr 45, San Antonio, TX 78217
Property Photos
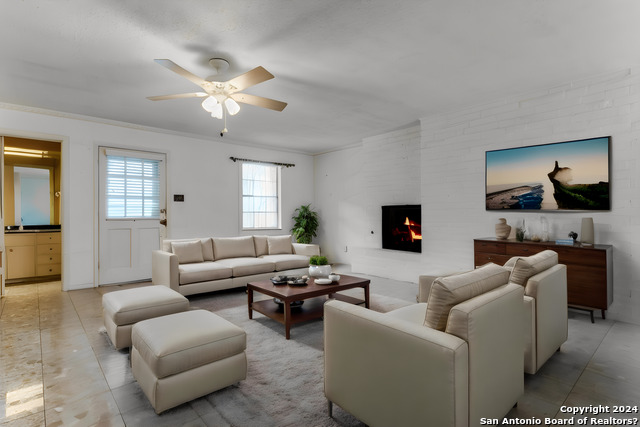
Would you like to sell your home before you purchase this one?
Priced at Only: $140,000
For more Information Call:
Address: 8715 Starcrest Dr 45, San Antonio, TX 78217
Property Location and Similar Properties
- MLS#: 1743863 ( Condominium/Townhome )
- Street Address: 8715 Starcrest Dr 45
- Viewed: 5
- Price: $140,000
- Price sqft: $99
- Waterfront: No
- Year Built: 1969
- Bldg sqft: 1411
- Bedrooms: 2
- Total Baths: 3
- Full Baths: 2
- 1/2 Baths: 1
- Garage / Parking Spaces: 1
- Days On Market: 310
- Additional Information
- County: BEXAR
- City: San Antonio
- Zipcode: 78217
- District: North East I.S.D
- Elementary School: Serna
- Middle School: Garner
- High School: Macarthur
- Provided by: Phyllis Browning Company
- Contact: Dominic Fuentes
- (210) 408-2500

- DMCA Notice
-
Description*Back on market due to buyer financing falling through* Charming 2 bedroom, 2.5 bathroom condominium located in Sutton Place. The open floor plan seamlessly integrates the living and dining areas, with a cozy fireplace enhancing the living space. The kitchen boasts an L shaped countertop, ample storage, a built in oven, and convenient bar seating. The primary suite features a ceiling fan and a full bath, complete with a shower/tub combo and a vanity. The additional bedroom upstairs is generously sized. A covered patio, enclosed by a privacy fence, adds a touch of seclusion. Residents can enjoy access to a pool and clubhouse. The location provides convenient highway access.
Payment Calculator
- Principal & Interest -
- Property Tax $
- Home Insurance $
- HOA Fees $
- Monthly -
Features
Building and Construction
- Apprx Age: 55
- Builder Name: UNKNOWN
- Construction: Pre-Owned
- Exterior Features: Wood, Stucco
- Floor: Carpeting, Ceramic Tile
- Kitchen Length: 10
- Roof: Composition
- Source Sqft: Appsl Dist
- Total Number Of Units: 58
School Information
- Elementary School: Serna
- High School: Macarthur
- Middle School: Garner
- School District: North East I.S.D
Garage and Parking
- Garage Parking: None/Not Applicable
Utilities
- Air Conditioning: One Central
- Fireplace: One, Living Room
- Heating Fuel: Natural Gas
- Heating: Central
- Recent Rehab: No
- Security: Not Applicable
- Utility Supplier Elec: CPS
- Utility Supplier Gas: CPS
- Utility Supplier Sewer: SAWS
- Utility Supplier Water: SAWS
- Window Coverings: Some Remain
Amenities
- Common Area Amenities: Clubhouse, Pool
Finance and Tax Information
- Days On Market: 403
- Fee Includes: None
- Home Owners Association Fee: 640
- Home Owners Association Frequency: Monthly
- Home Owners Association Mandatory: Mandatory
- Home Owners Association Name: SUTTON PLACE TOWNHOMES
- Total Tax: 4110.28
Rental Information
- Currently Being Leased: No
Other Features
- Block: 107
- Condominium Management: Off-Site Management
- Contract: Exclusive Right To Sell
- Instdir: From 410 E use the right lane to take exit 25 toward Starcrest Dr, Keep right at the fork and follow signs for Starcrest Dr, Turn left onto Starcrest Dr, Make a U-turn
- Interior Features: One Living Area, Living/Dining Combo, Breakfast Bar, All Bedrooms Upstairs, High Ceilings, Open Floor Plan
- Legal Description: NCB 14086 BLDG A-7 TOWNHOME A7-3
- Occupancy: Vacant
- Ph To Show: 210-222-2227
- Possession: Closing/Funding
- Unit Number: 45
Owner Information
- Owner Lrealreb: No
Similar Properties


