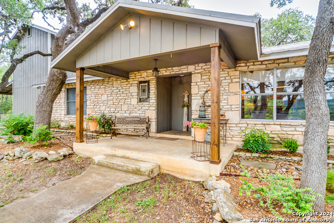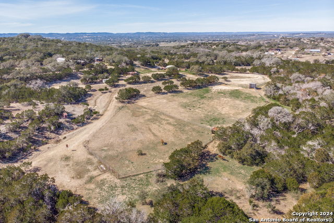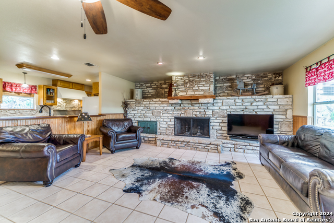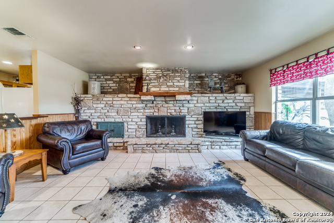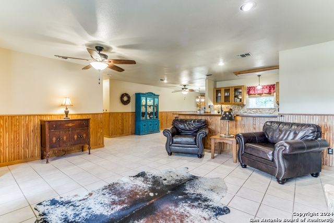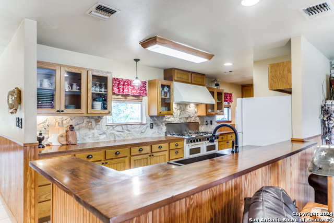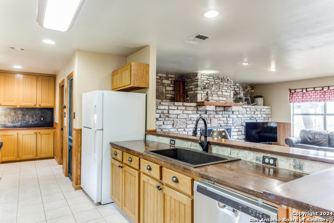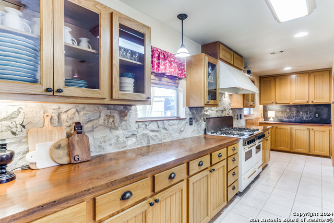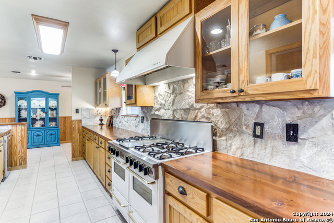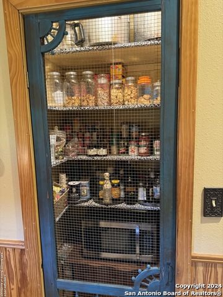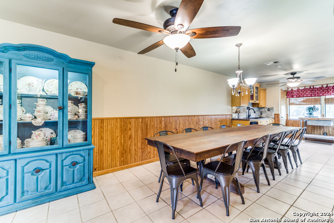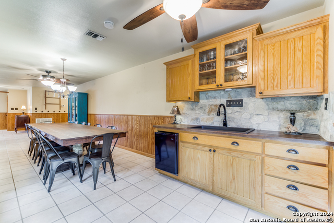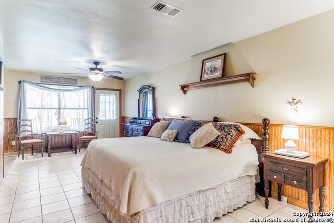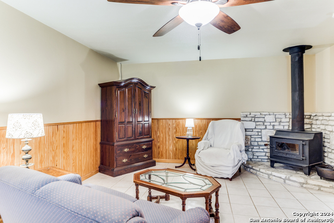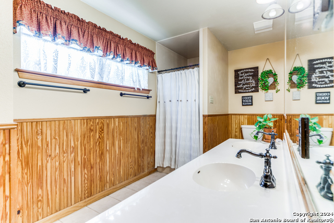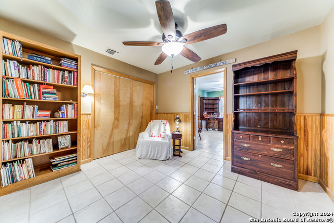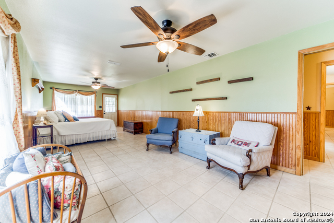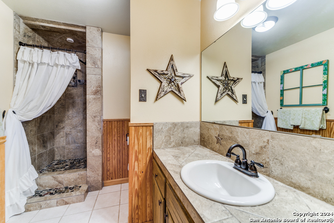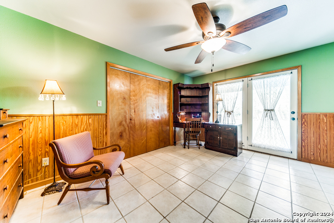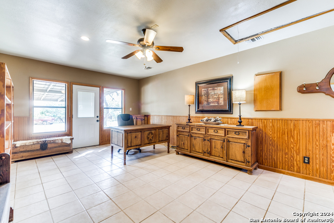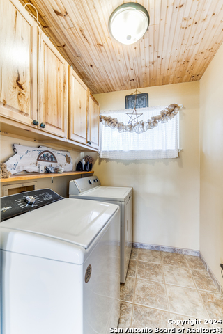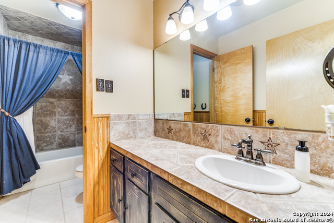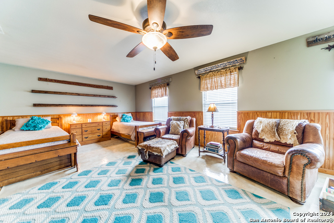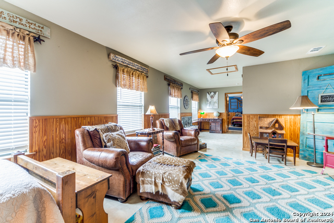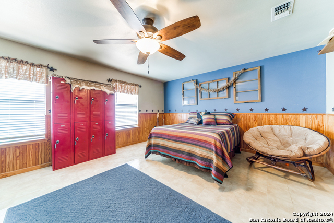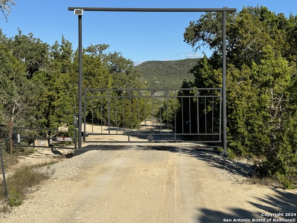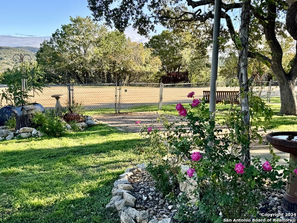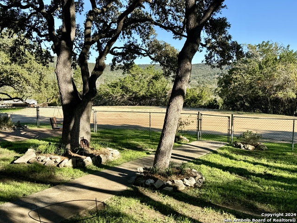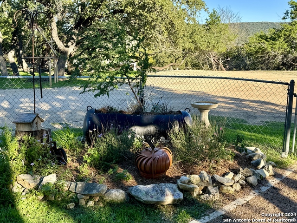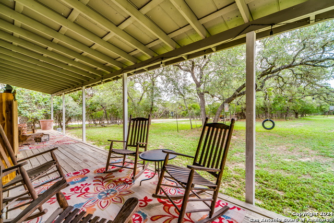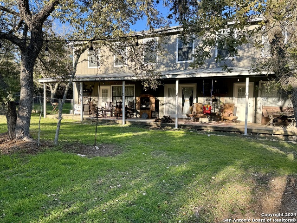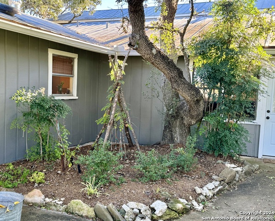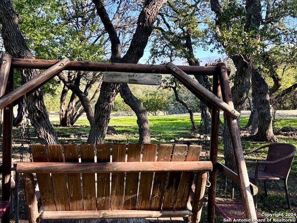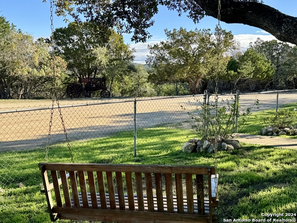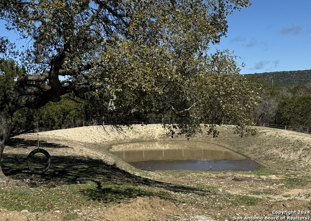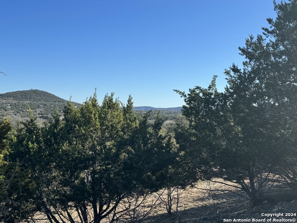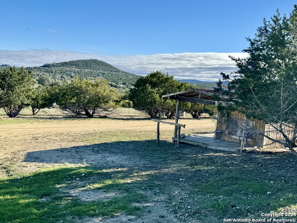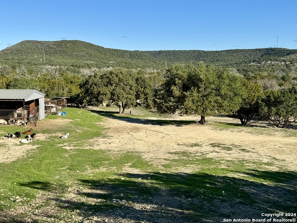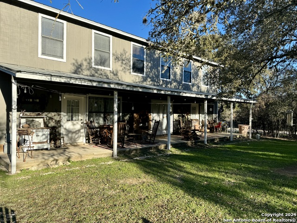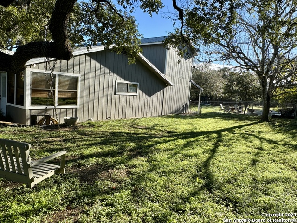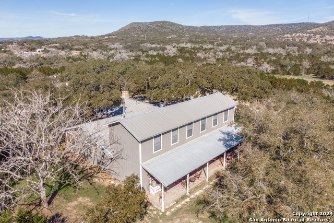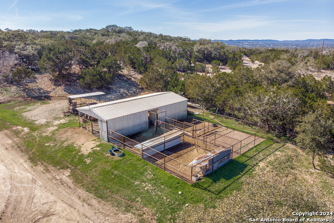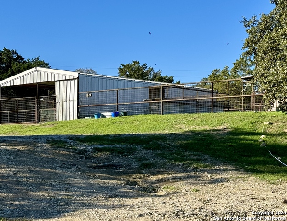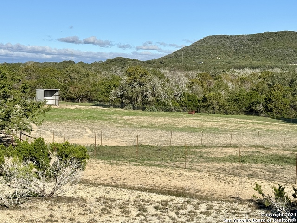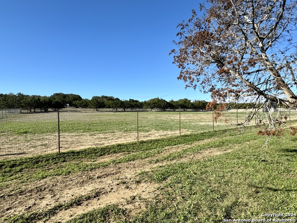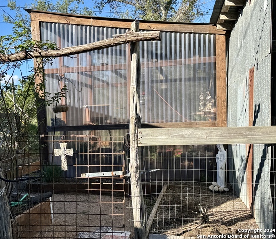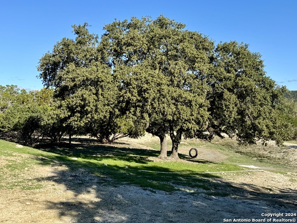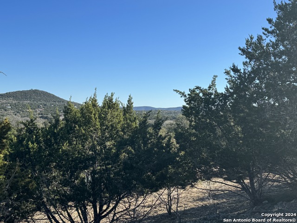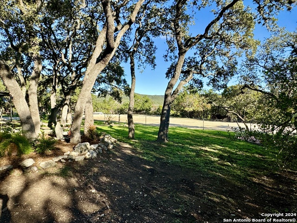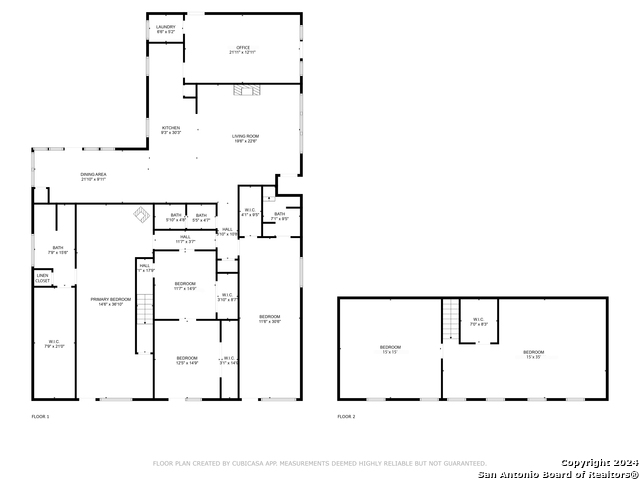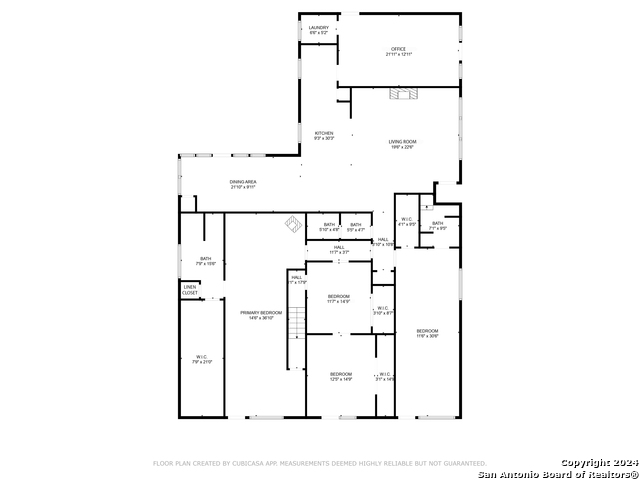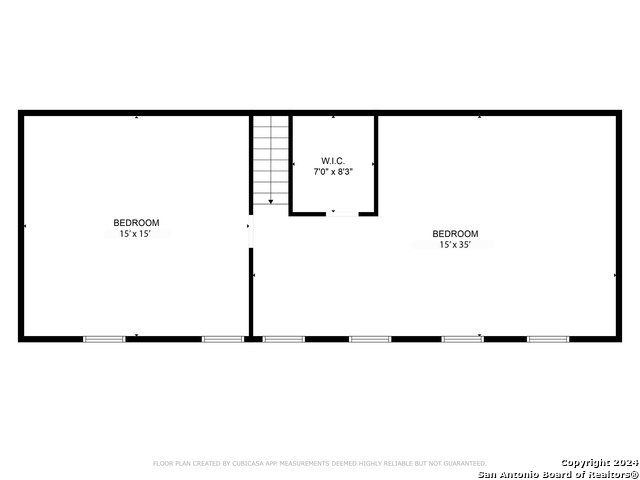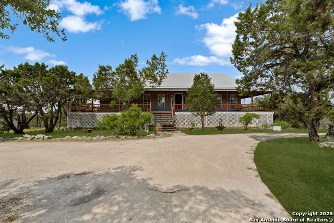475 Stoney Hill Ln, Pipe Creek, TX 78063
Property Photos
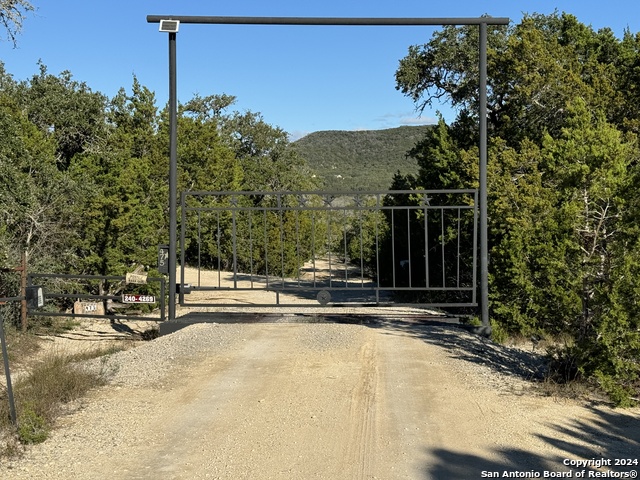
Would you like to sell your home before you purchase this one?
Priced at Only: $1,100,000
For more Information Call:
Address: 475 Stoney Hill Ln, Pipe Creek, TX 78063
Property Location and Similar Properties
- MLS#: 1743105 ( Single Residential )
- Street Address: 475 Stoney Hill Ln
- Viewed: 204
- Price: $1,100,000
- Price sqft: $286
- Waterfront: No
- Year Built: 1978
- Bldg sqft: 3840
- Bedrooms: 5
- Total Baths: 3
- Full Baths: 3
- Garage / Parking Spaces: 1
- Days On Market: 547
- Additional Information
- Geolocation: 29.7369 / -98.9509
- County: BANDERA
- City: Pipe Creek
- Zipcode: 78063
- Subdivision: Bandera Road Subd Ut 2 Pud
- District: Bandera Isd
- Elementary School: Hill Country
- Middle School: Bandera
- High School: Bandera
- Provided by: Groff Properties
- Contact: R Shawn Groff
- (210) 240-4269

- DMCA Notice
-
DescriptionNEW PHOTOS! NEW PRICE! Nestled at the end of a secluded road, accessed by an electric gate, this exquisite 5 bedroom, 3 bathroom ranch style home promises unparalleled privacy and peace of mind. Conveniently located for an easy commute to San Antonio, this two story residence boasts a grand rock wood burning fireplace in the great room, creating a warm and inviting atmosphere. The dining room, designed to accommodate a 12' table, features a custom rock wet bar, perfect for entertaining. The expansive primary bedroom is a sanctuary with a cast iron wood burning stove, an impressive 21'x 6' walk in closet, an en suite bathroom with a double vanity and shower, and exterior access to a 50' covered porch, offering breathtaking views of Hill Country sunrises and frequent sightings of deer and other wildlife. The second primary suite, complete with a tiled shower and walk in closet, along with a third downstairs bedroom, also provide direct access to the covered porch. Additional downstairs rooms include a library, an office/craft room, a guest bathroom with a tub/shower combo, and a laundry room. The 35' x15' upstairs space, equipped with a walk in closet, offers versatile options as a fifth bedroom, second living area, or game room and access to another bedroom. Energy efficiency is enhanced with pocket doors and three zone controlled thermostats. Spread across over 18 acres, the wildlife exempt property includes a fenced arena with no climb horse wire, large pipe pens (four inside and four outside), a spacious shop with 220 service, a four car carport, a greenhouse, a chicken coop, a tack room, a fenced garden, and a power cut off for a generator. Showings require 24 hour notice and a pre qualification letter demonstrating proof of funds.
Payment Calculator
- Principal & Interest -
- Property Tax $
- Home Insurance $
- HOA Fees $
- Monthly -
Features
Building and Construction
- Apprx Age: 46
- Builder Name: Marvin johnson
- Construction: Pre-Owned
- Exterior Features: Stone/Rock, Wood, Siding
- Floor: Ceramic Tile
- Foundation: Slab
- Kitchen Length: 18
- Other Structures: Barn(s)
- Roof: Metal
- Source Sqft: Appsl Dist
Land Information
- Lot Description: Cul-de-Sac/Dead End, County VIew, Horses Allowed, 15 Acres Plus, Wooded, Mature Trees (ext feat), Secluded, Gently Rolling, Pond /Stock Tank
- Lot Dimensions: 470x566x332x1234x336x409
- Lot Improvements: Private Road, State Highway
School Information
- Elementary School: Hill Country
- High School: Bandera
- Middle School: Bandera
- School District: Bandera Isd
Garage and Parking
- Garage Parking: Detached, Oversized, Tandem
Eco-Communities
- Water/Sewer: Water System, Septic
Utilities
- Air Conditioning: One Central, Heat Pump, Zoned
- Fireplace: Two, Living Room, Primary Bedroom, Wood Burning, Stone/Rock/Brick
- Heating Fuel: Electric
- Heating: Central, Heat Pump, Zoned, 1 Unit
- Recent Rehab: Yes
- Utility Supplier Elec: Bandera elec
- Utility Supplier Gas: Propane
- Utility Supplier Grbge: county
- Utility Supplier Sewer: Septic
- Utility Supplier Water: Well
- Window Coverings: Some Remain
Amenities
- Neighborhood Amenities: None
Finance and Tax Information
- Days On Market: 539
- Home Faces: North
- Home Owners Association Mandatory: None
- Total Tax: 4522.01
Rental Information
- Currently Being Leased: No
Other Features
- Block: ABS 7
- Contract: Exclusive Right To Sell
- Instdir: From Hwy 46 or Helotes: Follow Hwy 16 N 1.2 miles past FM 1283. Turn right on Cross Dot Ranch Rd. Veer left on Stoney Hill Ln at the fork in the road. Continue until road dead ends into black gate with five stars.
- Interior Features: Two Living Area, Separate Dining Room, Study/Library, Media Room, Utility Room Inside, High Speed Internet, Laundry Main Level, Walk in Closets, Attic - Attic Fan
- Legal Description: ABST 703 J TOWNSEND SVY 11 TR 2 , 6, 30 approx 18.8836
- Occupancy: Owner
- Ph To Show: 2102404269
- Possession: Closing/Funding, Negotiable
- Style: Two Story, Ranch
- Views: 204
Owner Information
- Owner Lrealreb: Yes
Similar Properties
Nearby Subdivisions
Abst 497
Abst 742
Alamo Beach
Avalon
Bandera Falls
Bandera Road Subd Ut-2 Pud
Bear Springs Ranch
Bear Springs Trails
Castle Lake Ranch
Cedar Hill
Cielo Rio Ranch
Cielo Rio Ranch 1
Cielo Rio Ranch 2
Elk Mountain Ranch
Freedim Springs Ranch
Medina River Ranch
Mountain Springs
Mountain Springs Ran
Mustang Cros
None
Not In Defined Subdivision
Pebble Beach
Pipe Creek
Red Bluff Creek
Red Bluff Ranch
Rio Ranchero
Staacke Ranch
Star Country
Sweeney Ranch
Timber Creek Ranch



