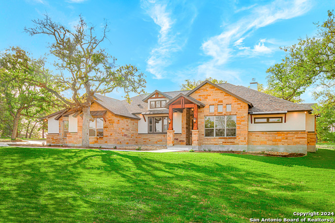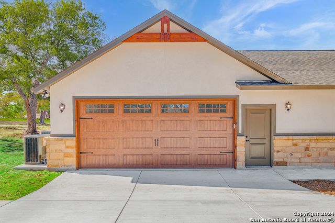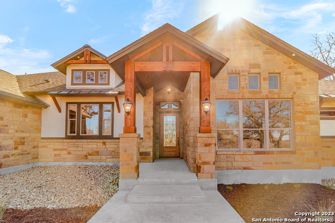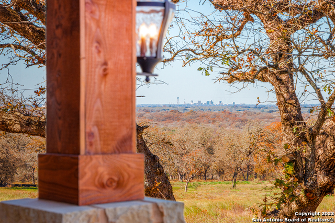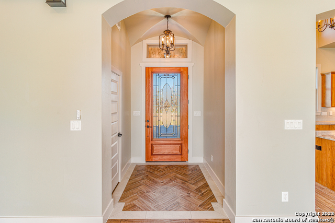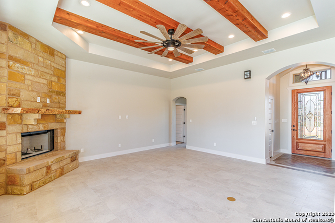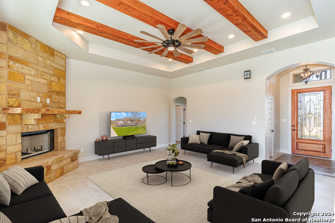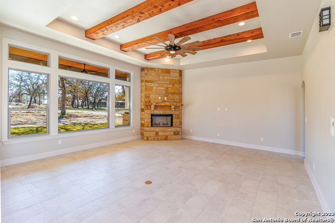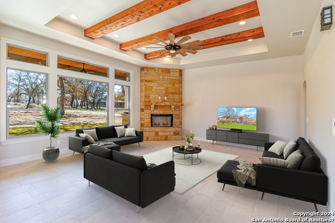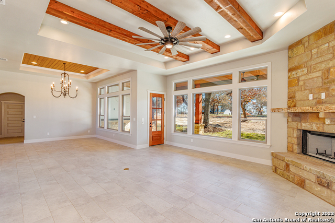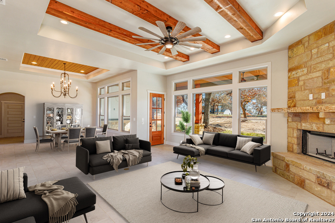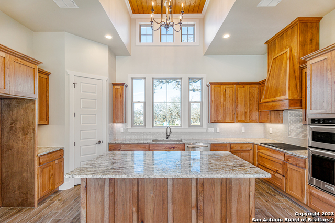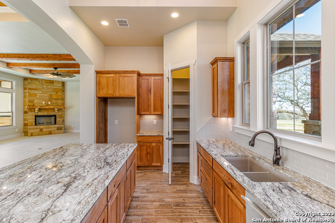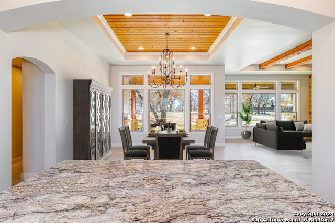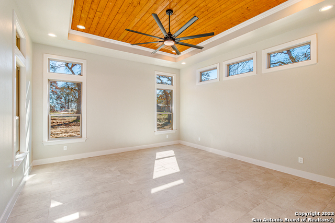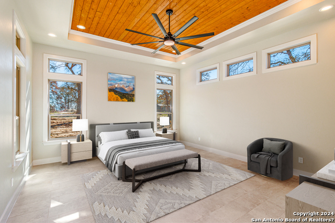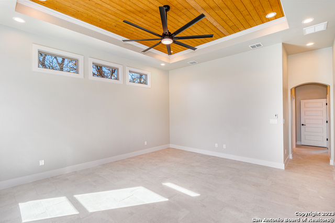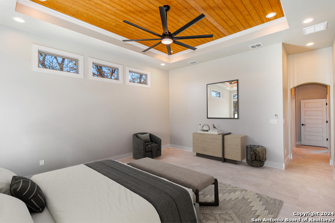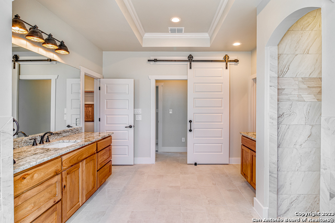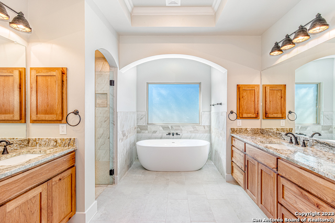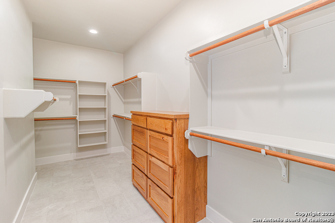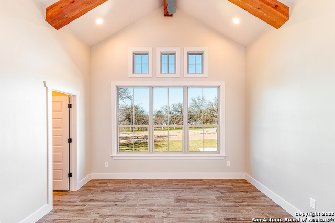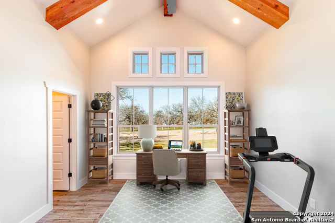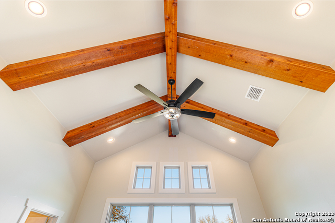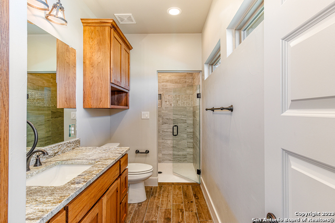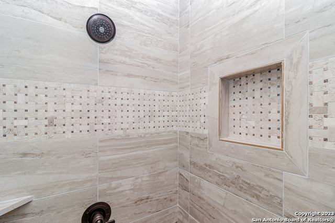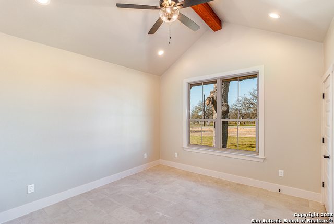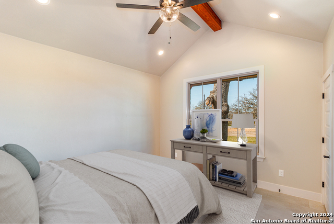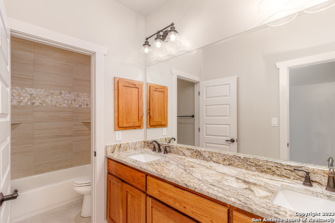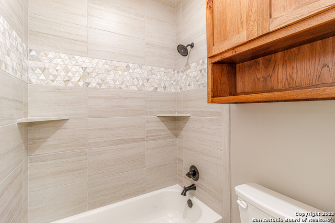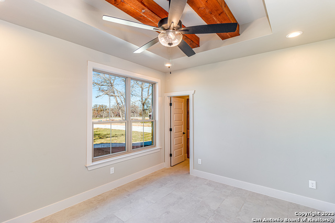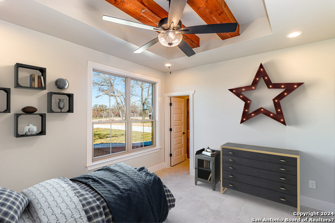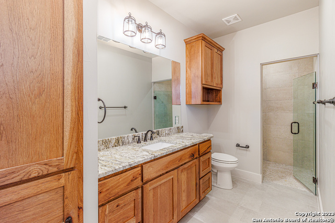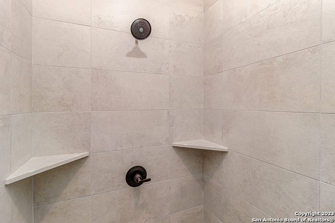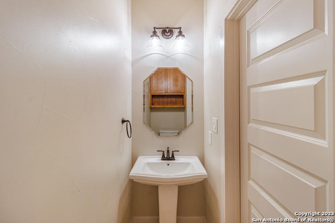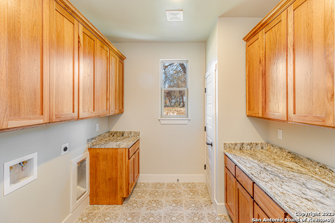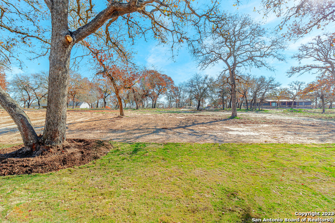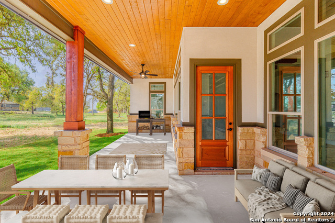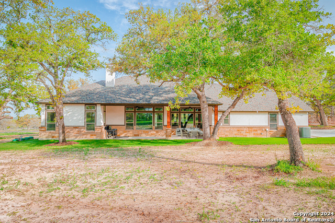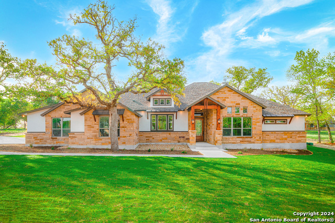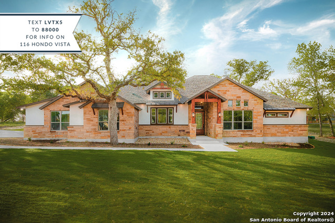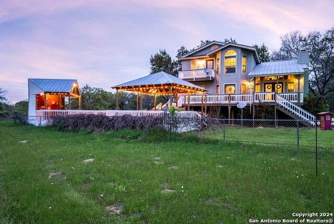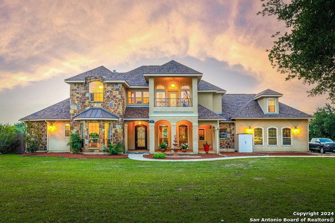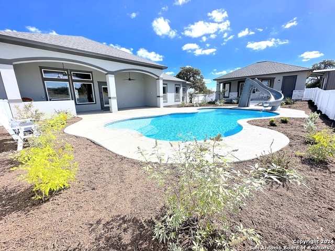116 Hondo Vista, La Vernia, TX 78121
Property Photos
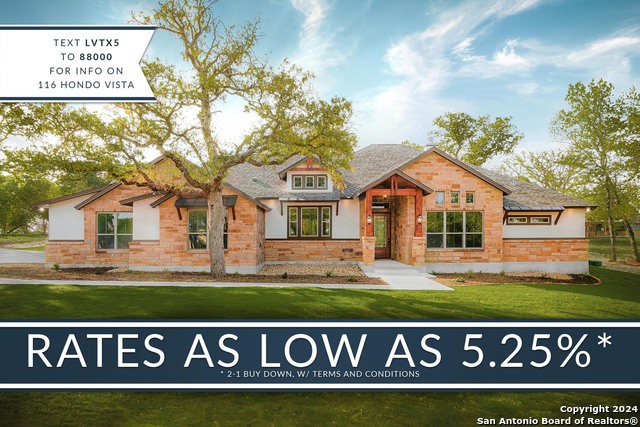
Would you like to sell your home before you purchase this one?
Priced at Only: $729,900
For more Information Call:
Address: 116 Hondo Vista, La Vernia, TX 78121
Property Location and Similar Properties
- MLS#: 1740971 ( Single Residential )
- Street Address: 116 Hondo Vista
- Viewed: 12
- Price: $729,900
- Price sqft: $247
- Waterfront: No
- Year Built: 2023
- Bldg sqft: 2950
- Bedrooms: 4
- Total Baths: 5
- Full Baths: 4
- 1/2 Baths: 1
- Garage / Parking Spaces: 2
- Days On Market: 326
- Additional Information
- County: WILSON
- City: La Vernia
- Zipcode: 78121
- Subdivision: Hondo Ridge
- District: La Vernia Isd.
- Elementary School: La Vernia
- Middle School: La Vernia
- High School: La Vernia
- Provided by: Fulmer Realty, LLC
- Contact: Michael Fulmer
- (830) 477-9393

- DMCA Notice
-
DescriptionAbsolutely Stunning New Home on 1 Acre of La Vernia countryside, boasting Long Distance Views from the front porch ... to Downtown San Antonio! Located just 5 minutes to the amenities of La Vernia, and a convenient 35 minute commute to SA. Exceptionally Stylish: Crafted with Thoughtful Designs Throughout nearly 3,000 Square Feet, featuring 4 bedrooms, 4 full baths + 1 half bath. Spacious Great Room w/cedar ceiling beams & stately rock fireplace affords sweeping Pella Windows overlooking Beautifully Wooded surroundings! Generous Dining Room w/Impressive Chandelier opens to Remarkable Island Kitchen: abundant rich wood cabinetry topped by gleaming high level granite, and you'll love the KitchenAid stainless steel appliances. Splendid Master Suite is bright & airy, and the Master Bath provides your own personal spa: free standing tub, expansive dual head shower, double vanities, generous closet w/built in cabinetry chest of drawers! An additional bedroom w/ensuite bath is located near the Master, offering wood tile floor & dramatic high vaulted wood beamed ceiling. At the other side of the home are two more bedrooms (one with ensuite bath, the other serviced by the hall bath). Roomy laundry room: plentiful cabinetry, closet, window, fun decorative tile floor ... and don't miss the mud bench by garage! The broad back patio is a haven of relaxation & special times together. GVEC Fiber Internet Available Trane HVAC 1 2 10 year Bonded Warranty Extraordinary!
Payment Calculator
- Principal & Interest -
- Property Tax $
- Home Insurance $
- HOA Fees $
- Monthly -
Features
Building and Construction
- Builder Name: MG Legacy Custom HomesLLC
- Construction: New
- Exterior Features: 4 Sides Masonry, Stone/Rock, Stucco
- Floor: Ceramic Tile
- Foundation: Slab
- Kitchen Length: 16
- Roof: Composition, Metal
- Source Sqft: Bldr Plans
Land Information
- Lot Description: City View, County VIew, 1/2-1 Acre, 1 - 2 Acres, Partially Wooded, Mature Trees (ext feat), Gently Rolling
- Lot Improvements: Street Paved, County Road
School Information
- Elementary School: La Vernia
- High School: La Vernia
- Middle School: La Vernia
- School District: La Vernia Isd.
Garage and Parking
- Garage Parking: Two Car Garage, Attached, Side Entry, Oversized
Eco-Communities
- Energy Efficiency: 16+ SEER AC, Double Pane Windows, Radiant Barrier, Low E Windows, Ceiling Fans
- Green Features: Drought Tolerant Plants, Low Flow Commode
- Water/Sewer: Water System, Septic, Co-op Water
Utilities
- Air Conditioning: Two Central
- Fireplace: One, Living Room, Wood Burning, Stone/Rock/Brick
- Heating Fuel: Electric
- Heating: Central, 2 Units
- Utility Supplier Elec: GVEC
- Utility Supplier Grbge: Private
- Utility Supplier Other: Fiber Intnt
- Utility Supplier Sewer: Septic
- Utility Supplier Water: SS Water
- Window Coverings: None Remain
Amenities
- Neighborhood Amenities: Other - See Remarks
Finance and Tax Information
- Days On Market: 296
- Home Owners Association Fee: 325
- Home Owners Association Frequency: Annually
- Home Owners Association Mandatory: Mandatory
- Home Owners Association Name: HONDO RIDGE HOA
- Total Tax: 578.3
Other Features
- Accessibility: Doors-Pocket, Doors-Swing-In, Doors w/Lever Handles, No Carpet, First Floor Bath, Full Bath/Bed on 1st Flr, First Floor Bedroom, Stall Shower
- Block: NA
- Contract: Exclusive Right To Sell
- Instdir: From La Vernia, travel south on FM 775. Turn left onto CR 321. Turn left at the entrance to Hondo Ridge. Take the first left onto Hondo Drive, then the first right onto Hondo Vista. Home is on the right.
- Interior Features: One Living Area, Separate Dining Room, Island Kitchen, Breakfast Bar, Walk-In Pantry, Utility Room Inside, High Ceilings, Open Floor Plan, Pull Down Storage, High Speed Internet, All Bedrooms Downstairs, Laundry Main Level, Laundry Room, Walk in Closets, Attic - Pull Down Stairs, Attic - Radiant Barrier Decking
- Legal Desc Lot: 54
- Legal Description: HONDO RIDGE SUBDIVISION, LOT 54, ACRES 1.00
- Miscellaneous: Builder 10-Year Warranty, No City Tax
- Ph To Show: 210-222-2227
- Possession: Closing/Funding
- Style: One Story, Traditional, Texas Hill Country, Craftsman
- Views: 12
Owner Information
- Owner Lrealreb: No
Similar Properties
Nearby Subdivisions
A Robinson Sur
Cibolo Ridge
Copper Creek Estates
Country Hills
Duran
Estates Of Quail Run
F Elua Sur
F Herrera Sur
Great Oaks
Homestead
Hondo Ridge
Hondo Ridge Subdivision
J Delgado Sur
J Delgado Sur Hemby Tr
J H San Miguel Sur
Jacobs Acres
La Vernia Crossing
Lake Valley Estates
Lake Vallley
Las Palomas
Las Palomas Country Club Est
Las Palomas Country Club Estat
Legacy Ranch
Mesquite Run
Millers Crossing
N/a
None
Oak Hollow Park
Out/wilson Co
Post Oak Hills Ranchettes
Riata Estates
Rosewood
Sendera Crossing
Shadow Woods
Stallion Ridge Estates
Sur Erastus Smith
The Estates At Triple R Ranch
The Reserve At Legacy Ranch
The Settlement
The Timbers
The Timbers - Wilson Co
Triple R Ranch
Twin Oaks
U Sanders Sur
Vintage Oaks Ranch
Wells J A
Westfield Ranch - Wilson Count
Westover Sub
Woodbridge Farms


