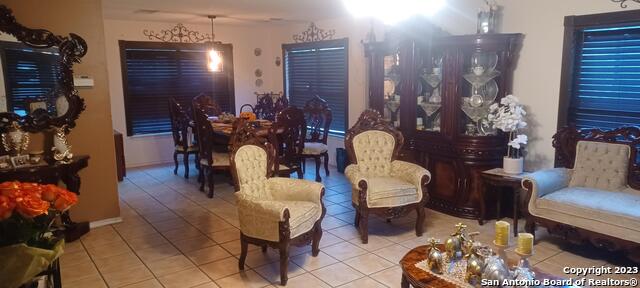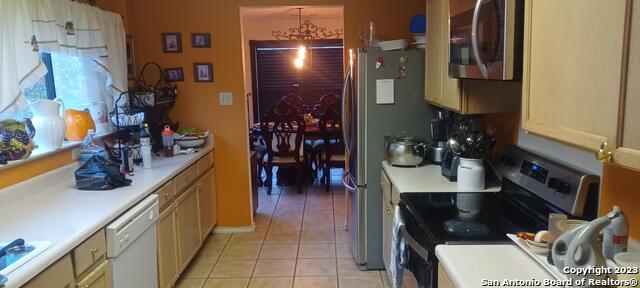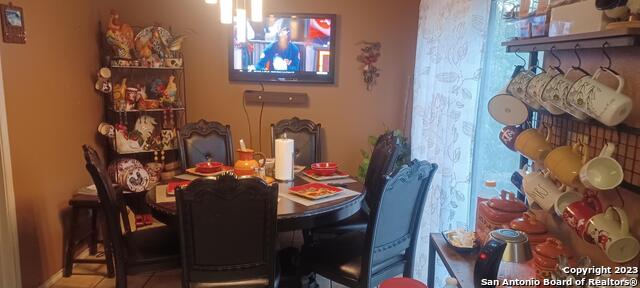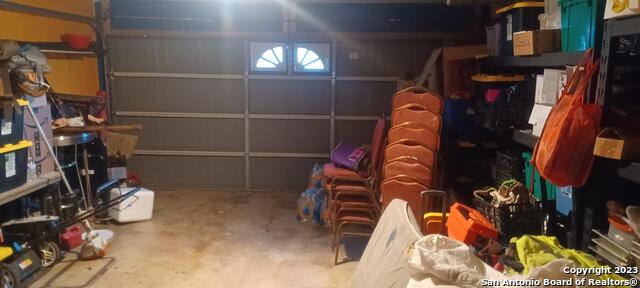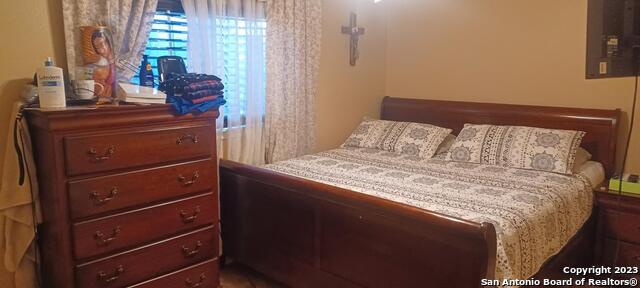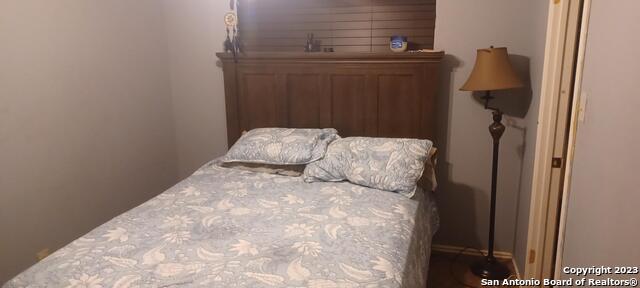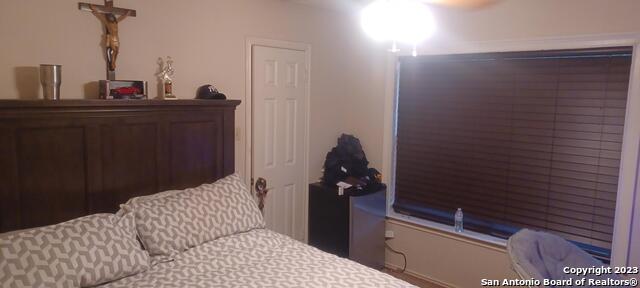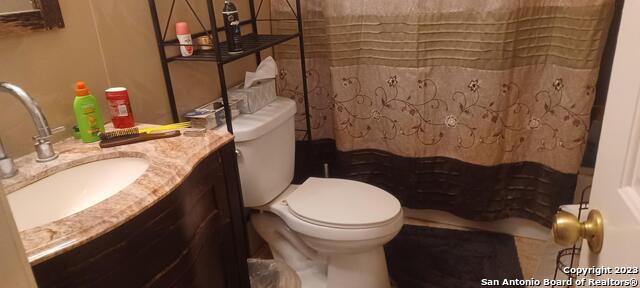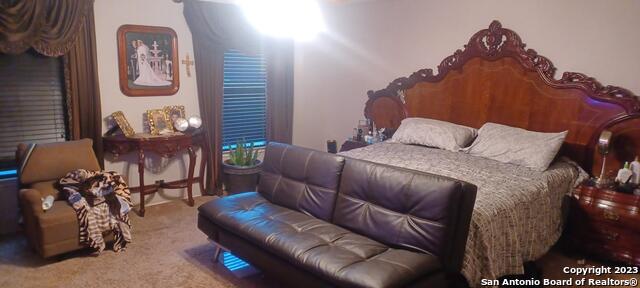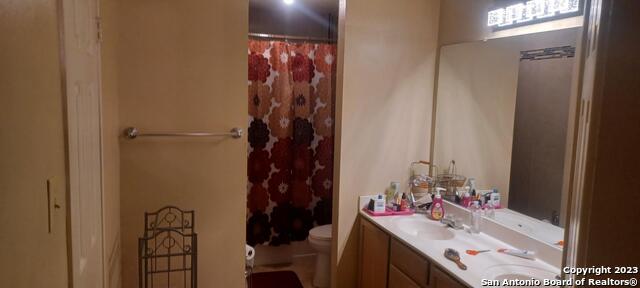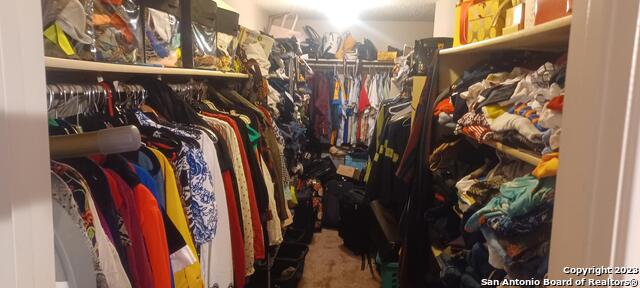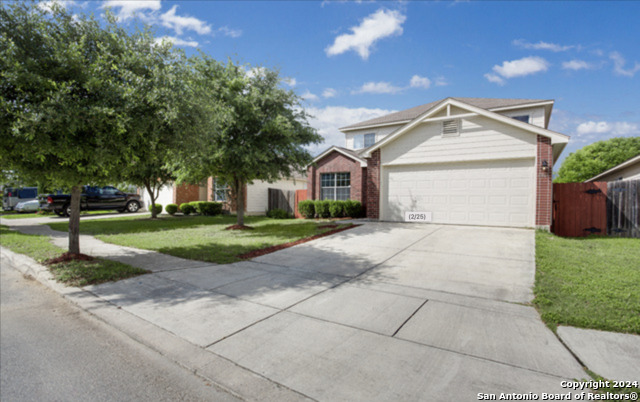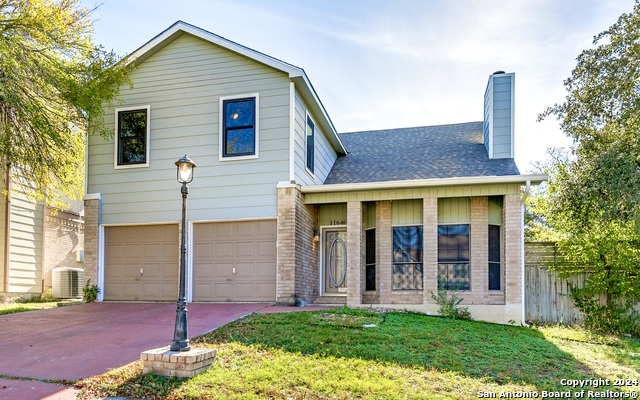2610 Arlene Park, San Antonio, TX 78251
Property Photos
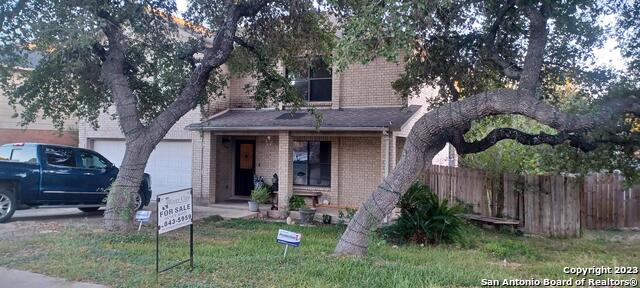
Would you like to sell your home before you purchase this one?
Priced at Only: $310,000
For more Information Call:
Address: 2610 Arlene Park, San Antonio, TX 78251
Property Location and Similar Properties
- MLS#: 1728225 ( Single Residential )
- Street Address: 2610 Arlene Park
- Viewed: 99
- Price: $310,000
- Price sqft: $133
- Waterfront: No
- Year Built: 1998
- Bldg sqft: 2334
- Bedrooms: 4
- Total Baths: 3
- Full Baths: 2
- 1/2 Baths: 1
- Garage / Parking Spaces: 2
- Days On Market: 476
- Additional Information
- County: BEXAR
- City: San Antonio
- Zipcode: 78251
- Subdivision: Woodglen
- District: Northside
- Elementary School: Raba
- Middle School: Jordan
- High School: Warren
- Provided by: River City Real Estate
- Contact: Oscar Mayen
- (210) 843-5959

- DMCA Notice
-
DescriptionSpacious 4 bedroom house with 2334 square feet built by kb homes walk in closets in all secondary bedrooms huge walk in closet in master bedroom all sides brick tile first level tile added to walls in restrooms recent carpet second level roof replaced 3 years ago ample 2 car garage and 3 car parking in driveway front porch and deck area in backyard room dimensions and schools must be verified by the buyer
Payment Calculator
- Principal & Interest -
- Property Tax $
- Home Insurance $
- HOA Fees $
- Monthly -
Features
Building and Construction
- Apprx Age: 26
- Builder Name: KB
- Construction: Pre-Owned
- Exterior Features: Brick
- Floor: Carpeting, Ceramic Tile
- Foundation: Slab
- Kitchen Length: 10
- Roof: Composition
- Source Sqft: Bldr Plans
School Information
- Elementary School: Raba
- High School: Warren
- Middle School: Jordan
- School District: Northside
Garage and Parking
- Garage Parking: Two Car Garage
Eco-Communities
- Water/Sewer: Water System
Utilities
- Air Conditioning: One Central
- Fireplace: Not Applicable
- Heating Fuel: Electric
- Heating: Central
- Window Coverings: Some Remain
Amenities
- Neighborhood Amenities: Pool, Park/Playground
Finance and Tax Information
- Days On Market: 416
- Home Owners Association Fee: 81
- Home Owners Association Frequency: Monthly
- Home Owners Association Mandatory: Mandatory
- Home Owners Association Name: WOODGLEN HOMEOWNERS ASSOC.
- Total Tax: 275000
Other Features
- Block: 13
- Contract: Exclusive Right To Sell
- Instdir: STAR CREEK DRIVE
- Interior Features: One Living Area, Liv/Din Combo, Eat-In Kitchen, Two Eating Areas, Walk-In Pantry, All Bedrooms Upstairs, Laundry Main Level, Laundry Lower Level, Laundry Room, Laundry in Kitchen, Walk in Closets
- Legal Description: woodglen ut-4a "timber ridge"
- Occupancy: Owner
- Ph To Show: 2102222227
- Possession: Before Closing
- Style: Two Story
- Views: 99
Owner Information
- Owner Lrealreb: No
Similar Properties
Nearby Subdivisions
Aviara Enclave
Brycewood
Cove At Westover Hills
Creekside
Crown Haven
Crown Meadows
Culebra Crossing
Estates Of Westover
Estonia
Grissom Trails
Legacy Trails
Lindsey Place
Magnolia Heights
Ncb 18086 Blk 1 Lot 12 Lindsey
Oak Creek
Oak Creek New
Oakcreek Northwest
Pipers Meadow
Reserve At Culebra Creek
Sierra Springs
Sierra Vista
Spring Vistas
Tara
The Heights At Westover
The Meadows At The Reser
Timber Ridge
Timberidge
Westover Crossing
Westover Elms
Westover Forest
Westover Hills
Westover Place
Westover Ridge
Westover Valley
Wood Glen
Woodglen



