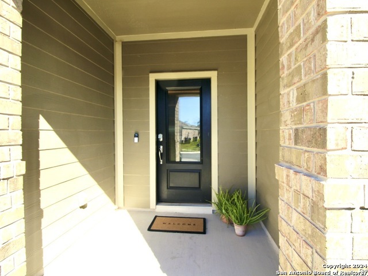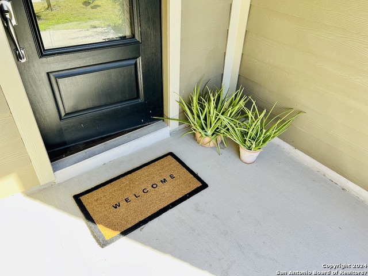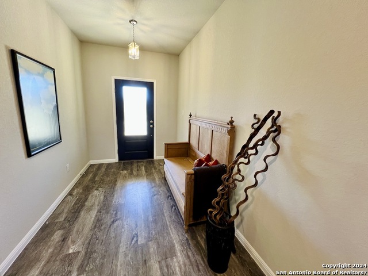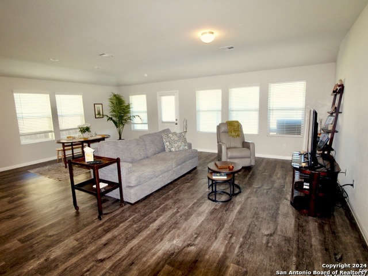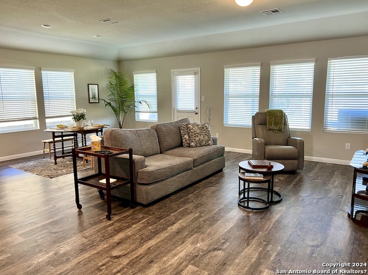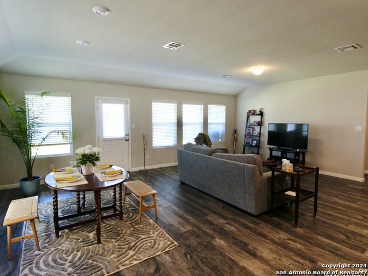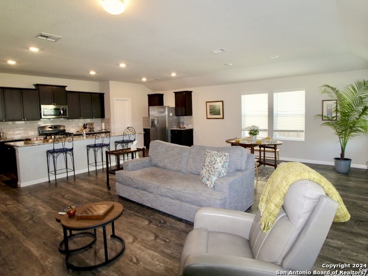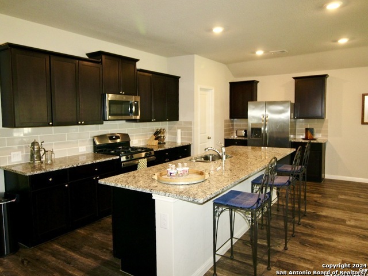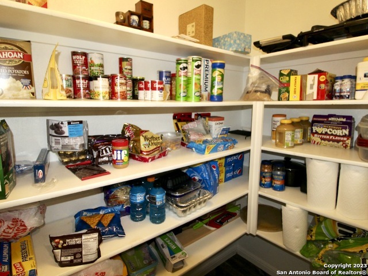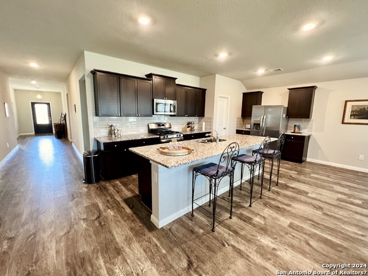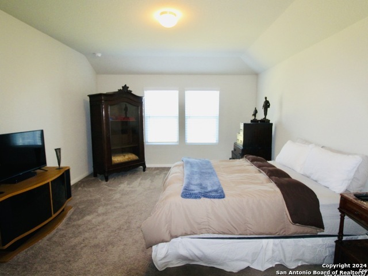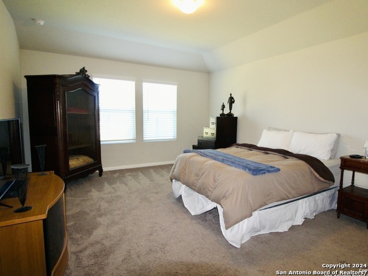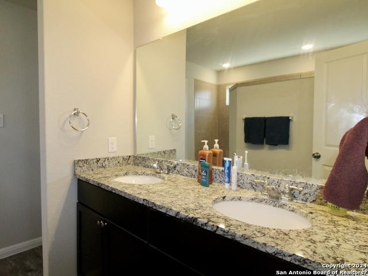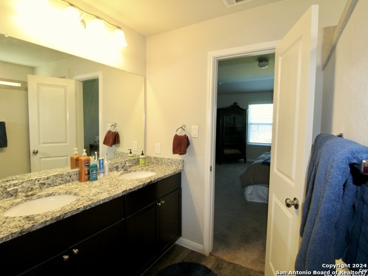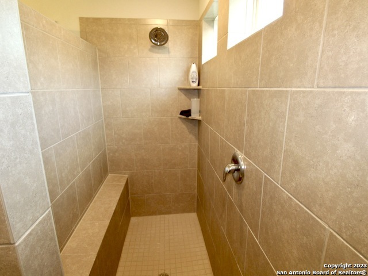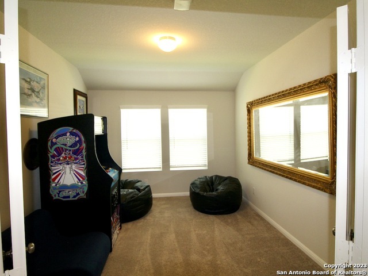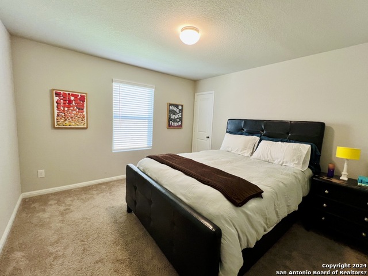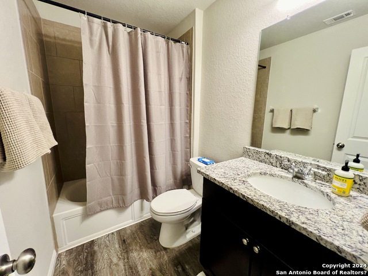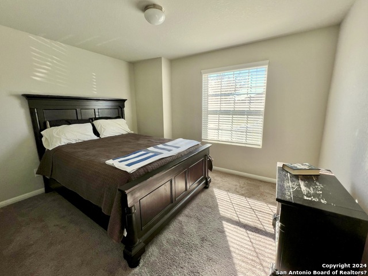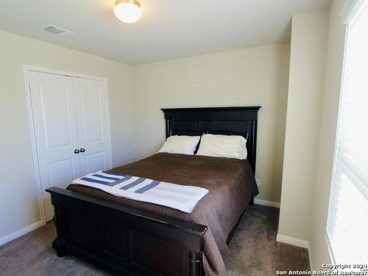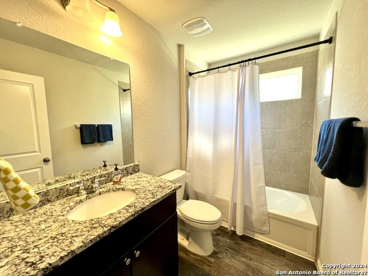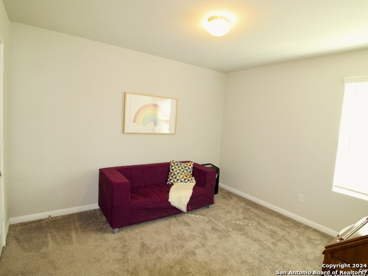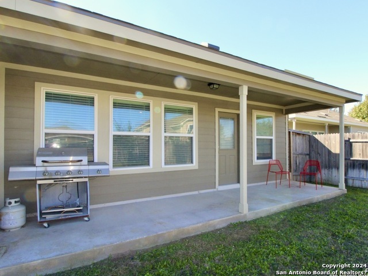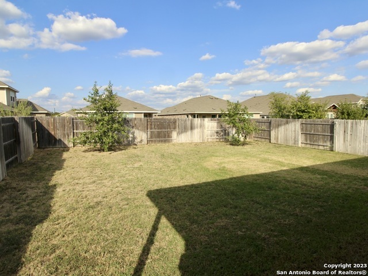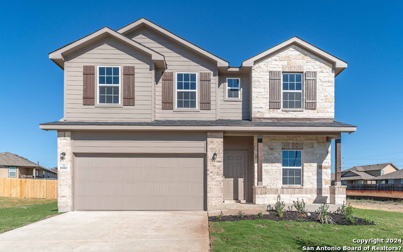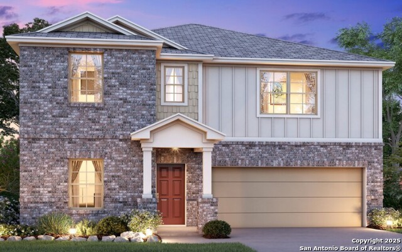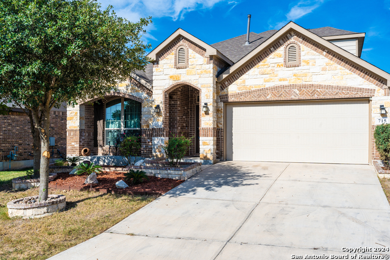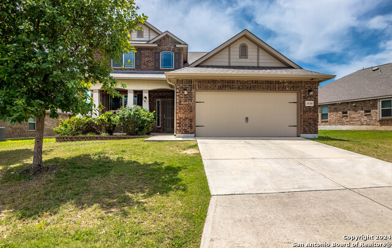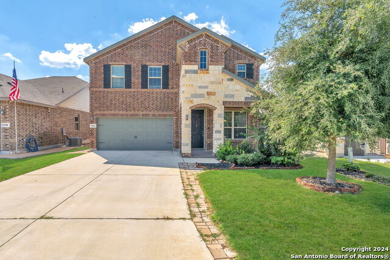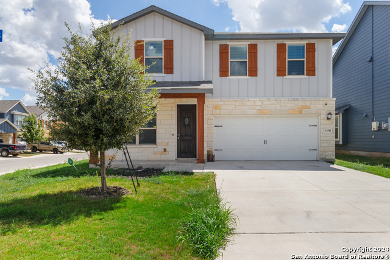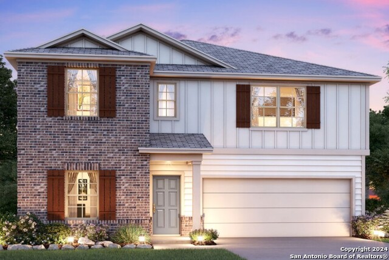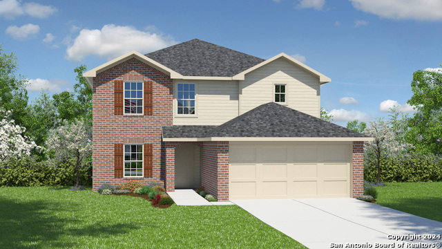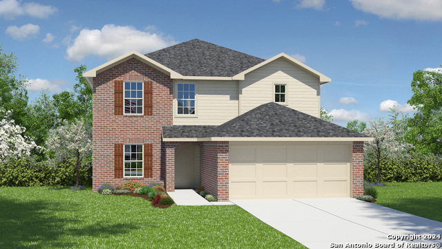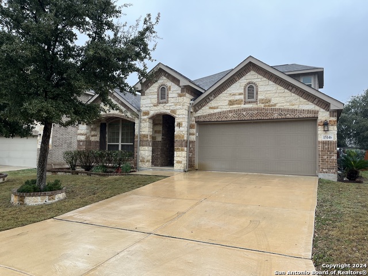1008 Raceland Rd, San Antonio, TX 78245
Property Photos
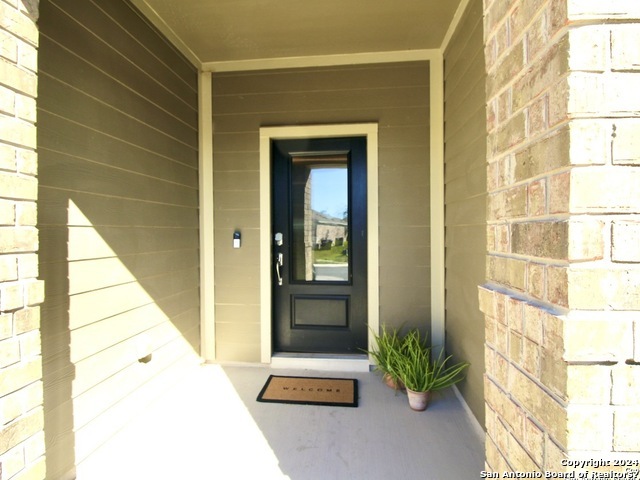
Would you like to sell your home before you purchase this one?
Priced at Only: $352,900
For more Information Call:
Address: 1008 Raceland Rd, San Antonio, TX 78245
Property Location and Similar Properties
- MLS#: 1725336 ( Single Residential )
- Street Address: 1008 Raceland Rd
- Viewed: 14
- Price: $352,900
- Price sqft: $148
- Waterfront: No
- Year Built: 2020
- Bldg sqft: 2381
- Bedrooms: 4
- Total Baths: 3
- Full Baths: 3
- Garage / Parking Spaces: 2
- Days On Market: 490
- Additional Information
- County: BEXAR
- City: San Antonio
- Zipcode: 78245
- Subdivision: Ashton Park
- District: Northside
- Elementary School: Ralph Langley
- Middle School: Bernal
- High School: Harlan
- Provided by: Brush Country Real Estate
- Contact: Michelle Keith
- (210) 394-5386

- DMCA Notice
-
DescriptionDiscover modern living at its finest in the beautiful gated community of Potranco Run / Ashton Park, located near HWY 211, Potranco Road, and HWY 90. This stunning 4BD/3BTH, 2,381 sq. ft. home offers luxury, convenience, and family friendly amenities all close to Westover Hills and an easy commute to Lackland AFB. Interior Features Include * Open floor plan designed for entertaining and everyday comfort. * Sophisticated island kitchen with granite countertops, gas cooking, and an oversized walk in pantry. * Separate office/flex room ideal for work, workouts, or a game room. * Split floor plan for privacy, with two bathrooms conveniently located near 2nd and 3rd bedrooms. * Spacious primary suite with an oversized walk in shower, double vanity, and a generous walk in closet. Outdoor Amenities Include * Covered back patio perfect for relaxing or hosting gatherings. * Front and back sprinkler system for easy yard maintenance. Community Features * Enjoy access to the clubhouse, pool, playground, walking trails, and more! * A vibrant neighborhood offering a strong sense of community and endless activities. Convenience, location, and plenty of amenities! Don't miss out on the opportunity to make this your forever home!
Payment Calculator
- Principal & Interest -
- Property Tax $
- Home Insurance $
- HOA Fees $
- Monthly -
Features
Building and Construction
- Builder Name: Lennar
- Construction: Pre-Owned
- Exterior Features: Brick
- Floor: Carpeting, Vinyl
- Foundation: Slab
- Kitchen Length: 10
- Roof: Composition
- Source Sqft: Appsl Dist
School Information
- Elementary School: Ralph Langley
- High School: Harlan HS
- Middle School: Bernal
- School District: Northside
Garage and Parking
- Garage Parking: Two Car Garage
Eco-Communities
- Water/Sewer: Water System, Sewer System
Utilities
- Air Conditioning: One Central
- Fireplace: Not Applicable
- Heating Fuel: Electric
- Heating: Central
- Utility Supplier Elec: CPS
- Utility Supplier Gas: CPS
- Utility Supplier Grbge: Tiger
- Utility Supplier Sewer: SAWS
- Utility Supplier Water: SAWS
- Window Coverings: All Remain
Amenities
- Neighborhood Amenities: Controlled Access, Pool, Park/Playground
Finance and Tax Information
- Days On Market: 367
- Home Owners Association Fee: 300
- Home Owners Association Frequency: Quarterly
- Home Owners Association Mandatory: Mandatory
- Home Owners Association Name: ASHTON PARK HOA
- Total Tax: 8294.27
Other Features
- Accessibility: 2+ Access Exits, Low Pile Carpet, No Steps Down, No Stairs, First Floor Bath, Full Bath/Bed on 1st Flr, First Floor Bedroom, Stall Shower, Wheelchair Accessible
- Block: 16
- Contract: Exclusive Right To Sell
- Instdir: 1604 to Potranco, Left on Potranco, Left on Sebastian Farm, enter code, left on Raceland Road. Can also take HWY 90 to 211 to Potranco.
- Interior Features: One Living Area, Liv/Din Combo, Eat-In Kitchen, Island Kitchen, Walk-In Pantry, Study/Library, Utility Room Inside, Secondary Bedroom Down, 1st Floor Lvl/No Steps, High Ceilings, Open Floor Plan, Pull Down Storage, High Speed Internet, All Bedrooms Downstairs, Laundry Main Level, Walk in Closets, Attic - Pull Down Stairs
- Legal Desc Lot: 31
- Legal Description: CB 4373A (ASHTON PARK UT-5), BLOCK 16 LOT 31 2019-NEW PER PL
- Ph To Show: 210-394-5386
- Possession: Closing/Funding
- Style: One Story
- Views: 14
Owner Information
- Owner Lrealreb: No
Similar Properties
Nearby Subdivisions
Adams Hill
Amber Creek
Amber Creek / Melissa Ranch
Amberwood
Amhurst
Arcadia Ridge
Arcadia Ridge Phase 1 - Bexar
Ashton Park
Big Country
Blue Skies
Blue Skies Ut-1
Briarwood
Briggs Ranch
Brookmill
Cb 4332l Marbach Village Ut-1
Champions Landing
Champions Manor
Champions Park
Chestnut Springs
Coolcrest
Dove Canyon
Dove Creek
Dove Heights
El Sendero
El Sendero @ Westlakes Ns
El Sendero At Westla
Emerald Place
Enclave
Enclave At Lakeside
Felder Ranch Ut-1a
Grosenbacher Ranch
Harlach Farms
Heritage
Heritage Farm
Heritage Farm S I
Heritage Farms Ii
Heritage Northwest
Heritage Park
Hidden Bluffs At Trp
Hidden Canyon - Bexar County
Hiddenbrooke
Highpoint At Westcreek
Hill Crest Park
Hillcrest
Horizon Ridge
Hummingbird Estates
Hunt Crossing
Hunt Villas
Hunters Ranch
Huntleighs Crossing
Kriewald Place
Lackland City
Ladera
Ladera Enclave
Ladera North Ridge
Lakeview
Landon Ridge
Laurel Mountain Ranch
Laurel Vista
Marbach
Marbach Village Ut-5
Melissa Ranch
Meridian
Mesa Creek
Mountain Laurel Ranch
N/a
Northwest Oaks
Northwest Rural
Overlook At Medio Creek
Overlook At Medio Creek Ut-1
Park Place
Park Place Phase Ii U-1
Potranco Rub
Potranco Run
Remington Ranch
Reserves
Robbins Point
Robbins Pointe
Santa Fe Trail
Seale Subd
Shoreline Park
Sienna Park
Spring Creek
Stillwater Ranch
Stone Creek
Stonecreek Unit1
Stonehill
Stoney Creek
Sundance
Sundance Square
Sunset
Tbd
Texas
Texas Research Park
The Canyons At Amhurst
The Enclave At Lakeside
The Summit
Tierra Buena
Trails Of Santa Fe
Trophy Ridge
Villas Of Westlake
Waters Edge
Waters Edge - Bexar County
West Pointe Gardens
Westbury Place
Westlakes
Weston Oaks
Westward Pointe 2
Wolf Creek



