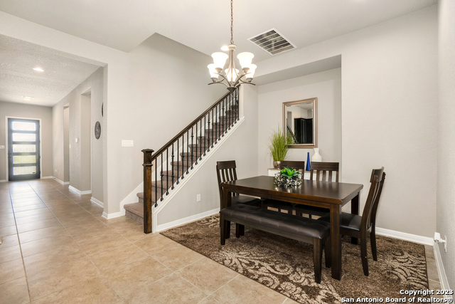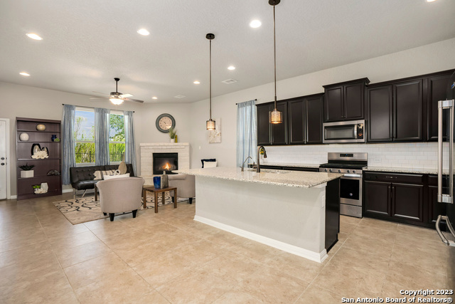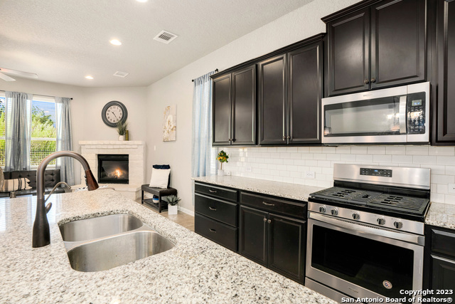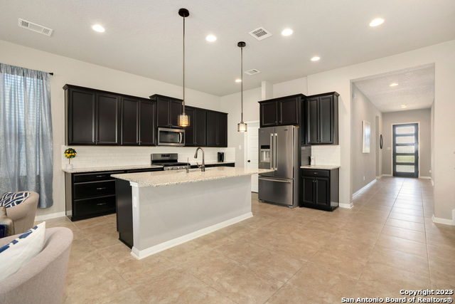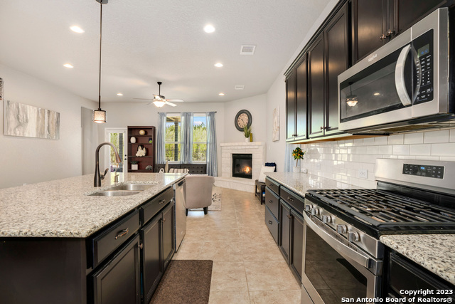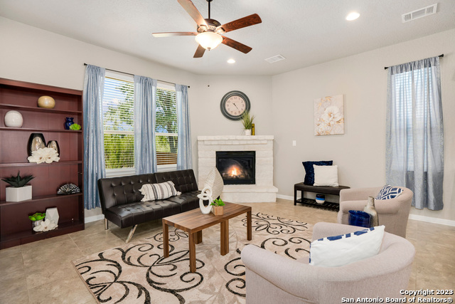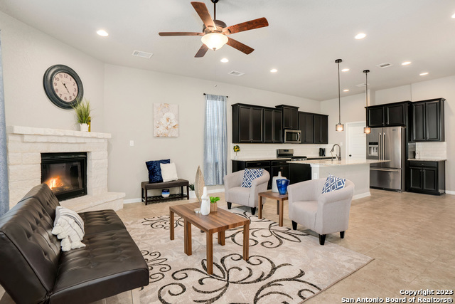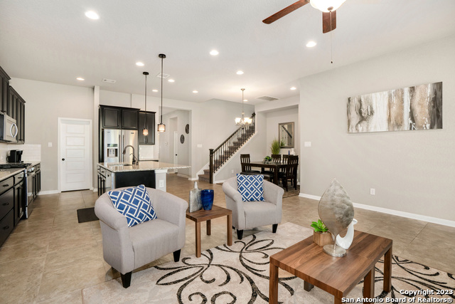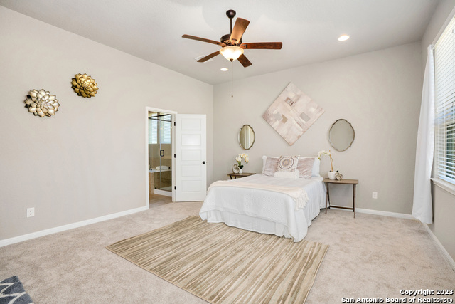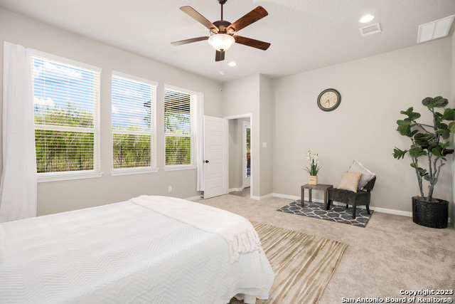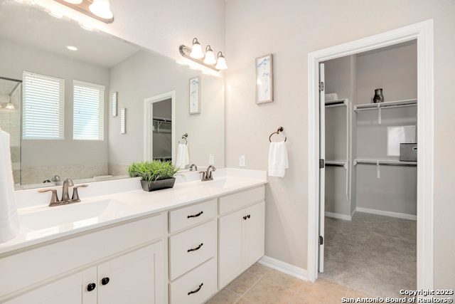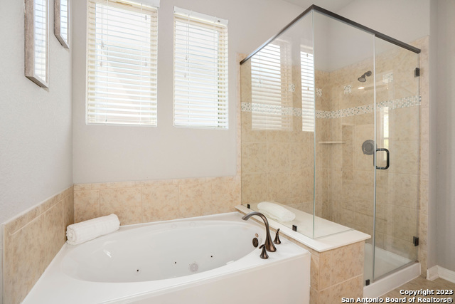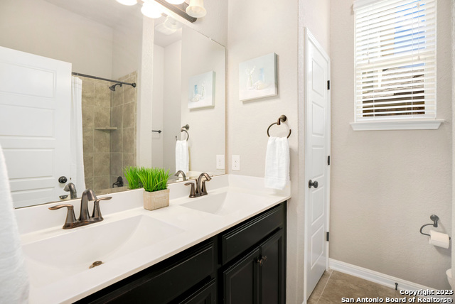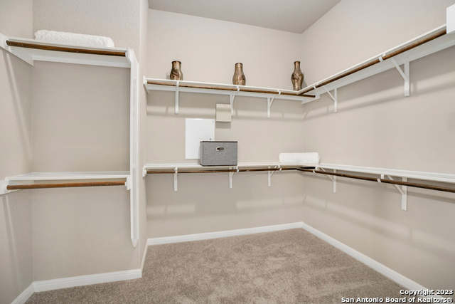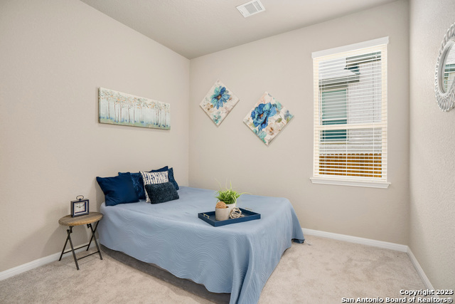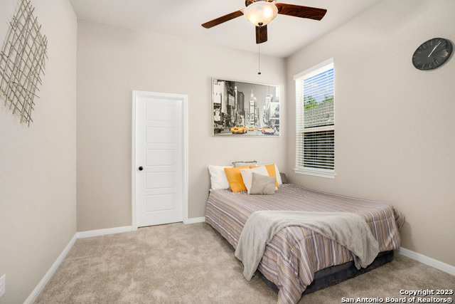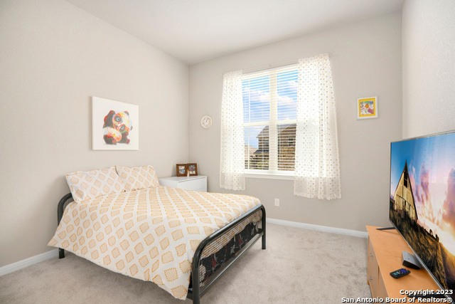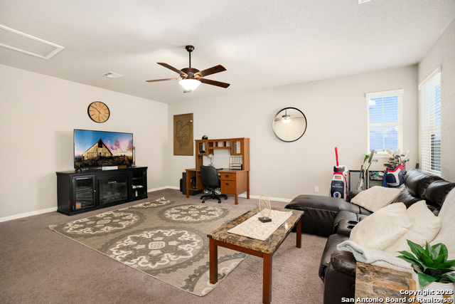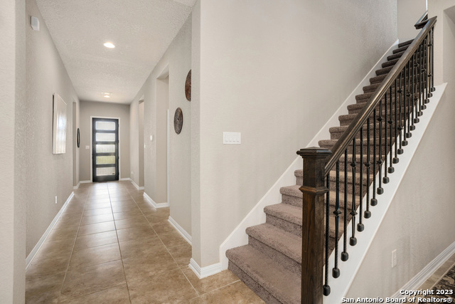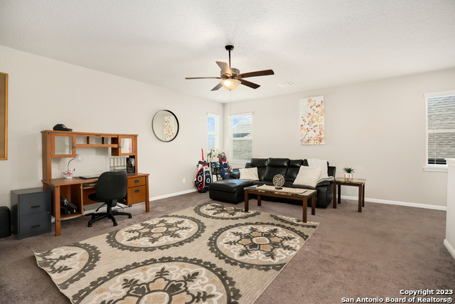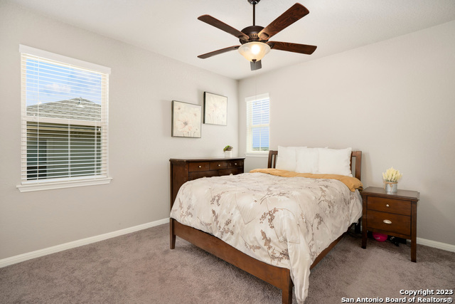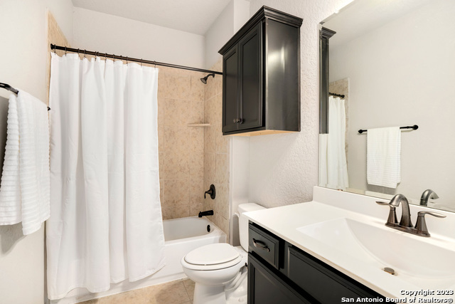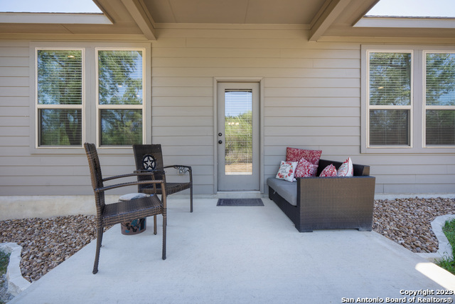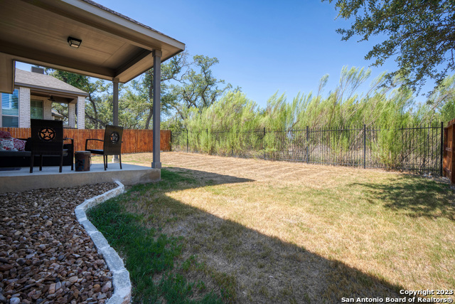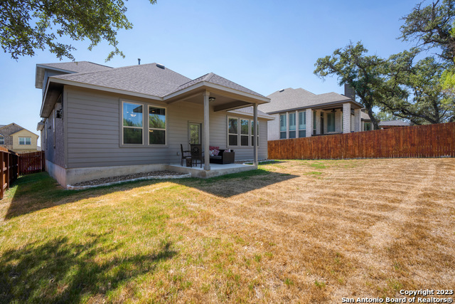2972 Warwick Park, Bulverde, TX 78163
Property Photos
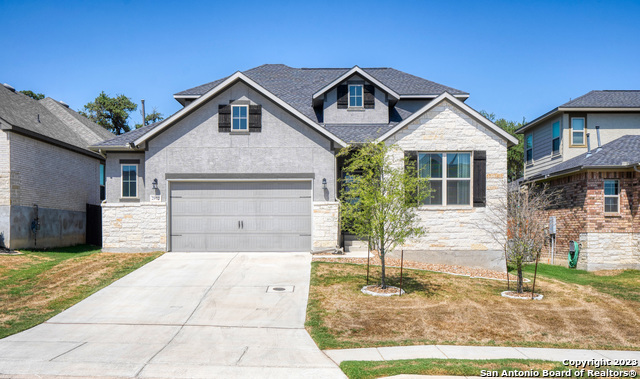
Would you like to sell your home before you purchase this one?
Priced at Only: $465,000
For more Information Call:
Address: 2972 Warwick Park, Bulverde, TX 78163
Property Location and Similar Properties
- MLS#: 1721606 ( Single Residential )
- Street Address: 2972 Warwick Park
- Viewed: 6
- Price: $465,000
- Price sqft: $161
- Waterfront: No
- Year Built: 2018
- Bldg sqft: 2880
- Bedrooms: 5
- Total Baths: 3
- Full Baths: 3
- Garage / Parking Spaces: 2
- Days On Market: 421
- Additional Information
- County: COMAL
- City: Bulverde
- Zipcode: 78163
- Subdivision: Ventana
- District: Comal
- Elementary School: Rahe Bulverde
- Middle School: Spring Branch
- High School: Smiton Valley
- Provided by: Vivid Realty, LLC
- Contact: Carmen Soto
- (210) 530-8371

- DMCA Notice
-
DescriptionWelcome to your dream home in the coveted Ventana Subdivision! This stunning 5 bedroom, 3 bathroom home with an extended 2 car garage sits in gorgeous hill country subdivision, near Hwy 46 and Hwy 281. Striking entry door, high ceilings & open floorplan will welcome you home! Four of the bedrooms, including the primary bedroom, are conveniently located downstairs. The heart of this home is the exquisite kitchen, featuring 42" upper cabinets, stainless steel appliances, gas cooking, oversized island, and walk in pantry. The unique dining area seamlessly opens to the kitchen, and adjacent family room w/a stone fireplace. The large primary bedroom suite is a true retreat, boasting dual vanities, a walk in shower with a bench seat, a garden tub, a water closet, and a dream closet that will delight any fashionista. Three additional bedrooms, one bathroom and multiple storage areas are all downstairs. Upstairs, you'll discover a generous loft, a bedroom, and a full bathroom, offering the perfect space for guests or a private retreat. There's a covered back patio, recently installed carpet, irrigation system and oh so much more! Ventana Subdivision Residents will appreciate highly regarded Comal ISD schools, and no shared rear fences for added privacy and space between lots. Don't miss the opportunity to make this exquisite house your forever home.
Payment Calculator
- Principal & Interest -
- Property Tax $
- Home Insurance $
- HOA Fees $
- Monthly -
Features
Building and Construction
- Builder Name: Unknown
- Construction: Pre-Owned
- Exterior Features: 4 Sides Masonry, Stone/Rock, Stucco
- Floor: Carpeting, Ceramic Tile
- Foundation: Slab
- Kitchen Length: 15
- Other Structures: None
- Roof: Composition
- Source Sqft: Appsl Dist
Land Information
- Lot Description: Cul-de-Sac/Dead End, On Greenbelt, Sloping
- Lot Dimensions: 55 X 130
- Lot Improvements: Street Paved, Curbs, Street Gutters, Sidewalks, Streetlights
School Information
- Elementary School: Rahe Bulverde Elementary
- High School: Smithson Valley
- Middle School: Spring Branch
- School District: Comal
Garage and Parking
- Garage Parking: Two Car Garage, Attached
Eco-Communities
- Energy Efficiency: Programmable Thermostat, Double Pane Windows, Low E Windows, Ceiling Fans
- Water/Sewer: Co-op Water
Utilities
- Air Conditioning: One Central
- Fireplace: One, Family Room, Gas, Stone/Rock/Brick
- Heating Fuel: Propane Owned
- Heating: Central, 1 Unit
- Recent Rehab: No
- Utility Supplier Elec: Perdinales
- Utility Supplier Gas: Alliant
- Utility Supplier Water: Texas Water
- Window Coverings: Some Remain
Amenities
- Neighborhood Amenities: None
Finance and Tax Information
- Days On Market: 526
- Home Owners Association Fee: 600
- Home Owners Association Frequency: Annually
- Home Owners Association Mandatory: Mandatory
- Home Owners Association Name: COMAL VENTANA HOMEOWNERS ASSOCIATION, INC.
- Total Tax: 12046.46
Other Features
- Accessibility: First Floor Bath, Full Bath/Bed on 1st Flr, First Floor Bedroom
- Contract: Exclusive Right To Sell
- Instdir: 281 N to 46, Left on 46 to Lobo Park, Left on Lobo Park, Right on Blenheim Park, Right on Warwick Park, home is on the right.
- Interior Features: Two Living Area, Liv/Din Combo, Island Kitchen, Walk-In Pantry, Loft, Utility Room Inside, Secondary Bedroom Down, High Ceilings, Open Floor Plan, Cable TV Available, High Speed Internet, Laundry Main Level, Laundry Room, Walk in Closets, Attic - Access only
- Legal Description: PARK VILLAGE 2, BLOCK 2, LOT 9
- Miscellaneous: Builder 10-Year Warranty, Cluster Mail Box
- Occupancy: Owner
- Ph To Show: 210-222-2227
- Possession: Closing/Funding
- Style: Two Story
Owner Information
- Owner Lrealreb: No
Nearby Subdivisions
A-650 Sur 750 J Vogel
Belle Oaks
Belle Oaks Ranch
Belle Oaks Ranch Phase Ii
Brand Ranch
Bulverde Estates
Bulverde Estates 2
Bulverde Gardens
Bulverde Hills
Bulverde Ranchettes
Canyon View Acres
Centennial Ridge
Comal Trace
Copper Canyon
Edgebrook
Elm Valley
Glenwood
Hidden Trails
Hybrid Ranches
Johnson Ranch
Johnson Ranch - Comal
Johnson Ranch Sub Ph 2 Un 3
Karen Estates
Monteola
N/a
Oak Cliff Acres
Oak Village
Oak Village North
Palmer Heights
Park Village
Persimmon Hill
Rim Rock Ranch
Saddleridge
Skyridge
Spring Oaks Estates
Stonefield
Stoney Creek
The Highlands
Ventana
Ventana Village Park


