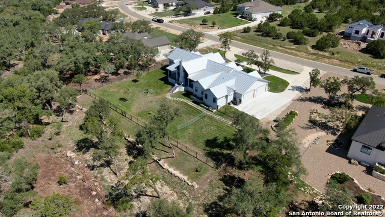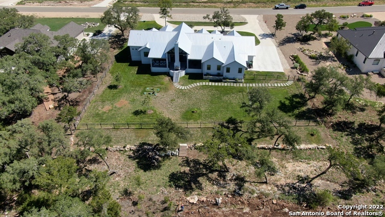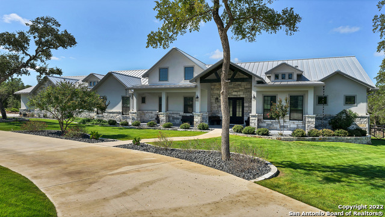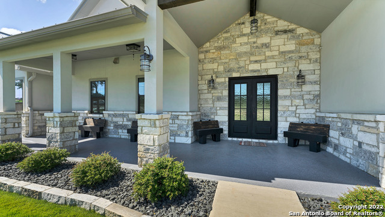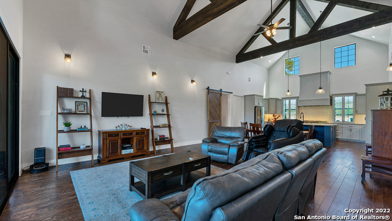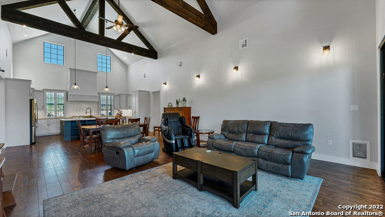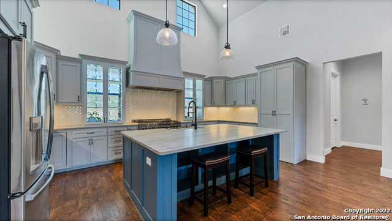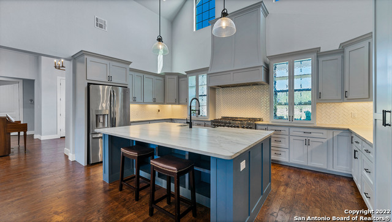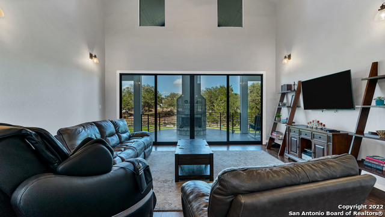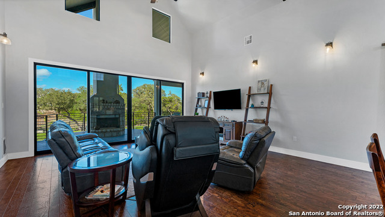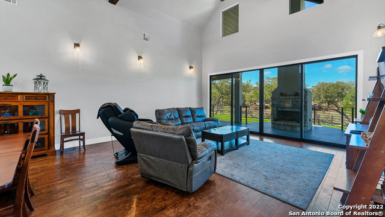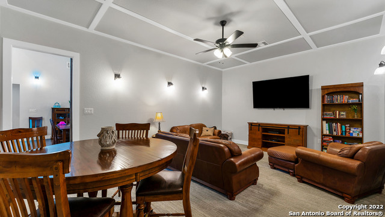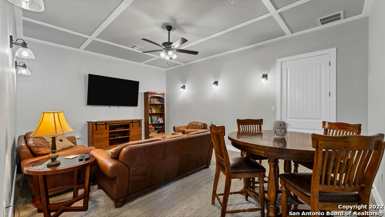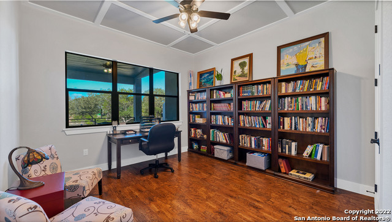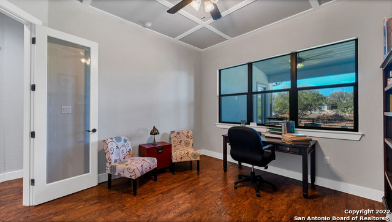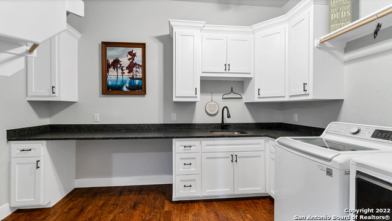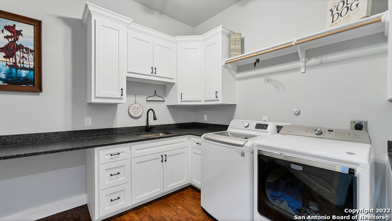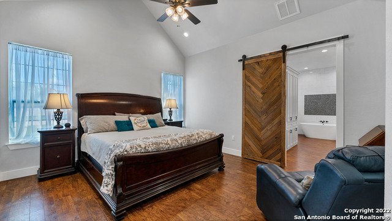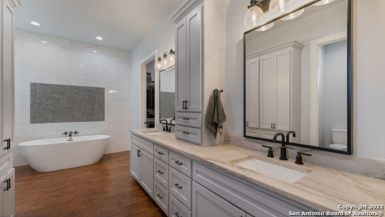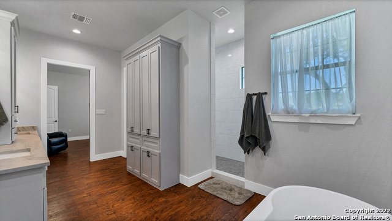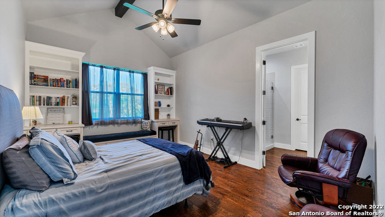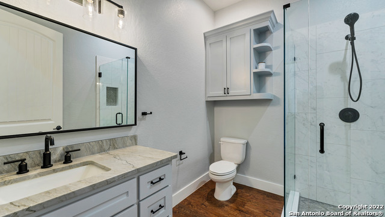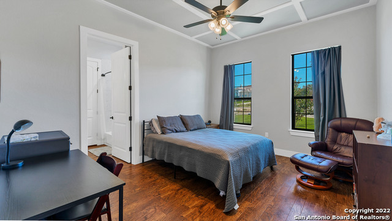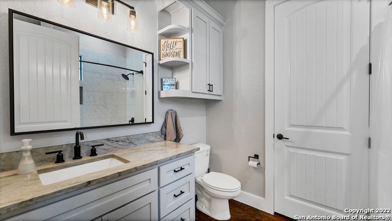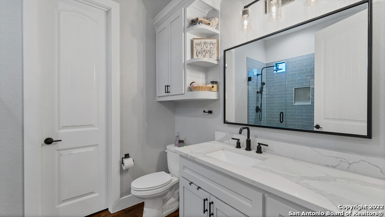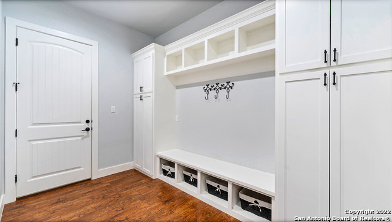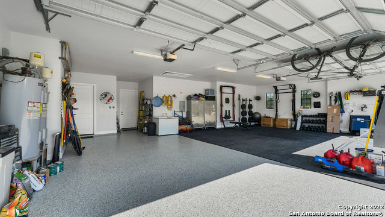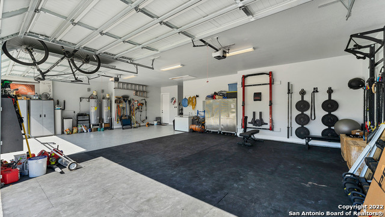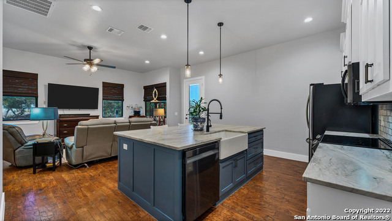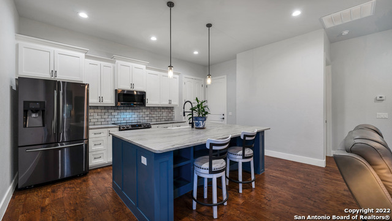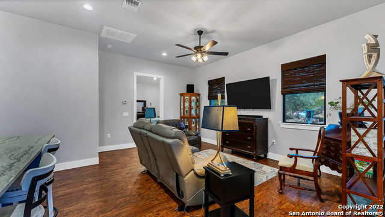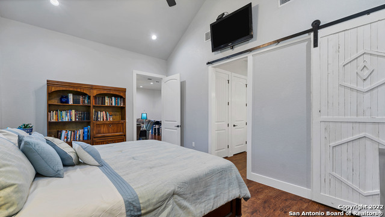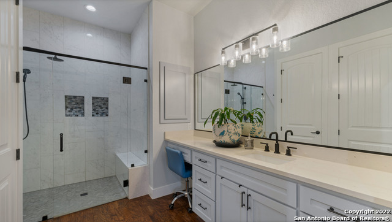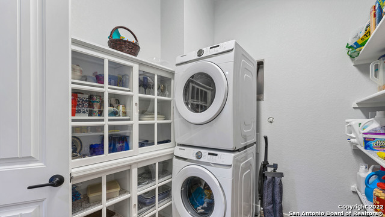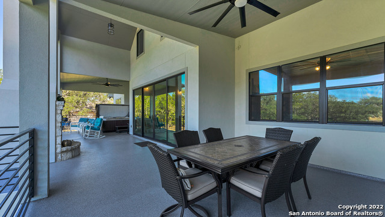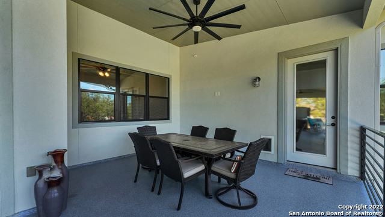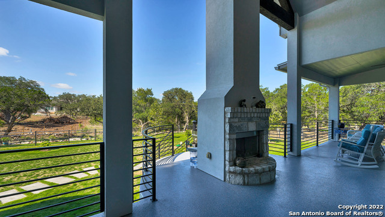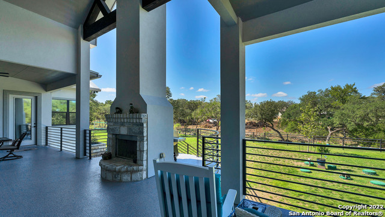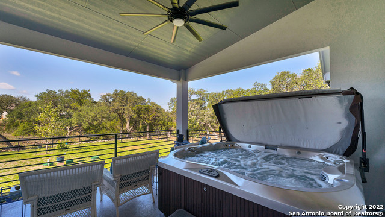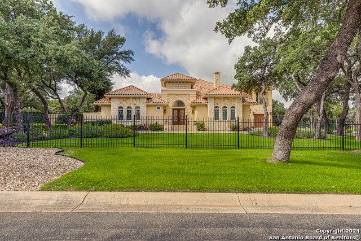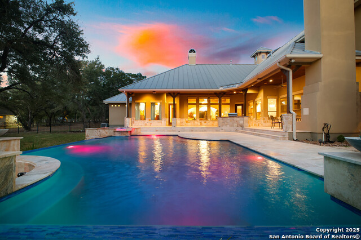1231 Smoky Loop Rd, New Braunfels, TX 78132
Property Photos
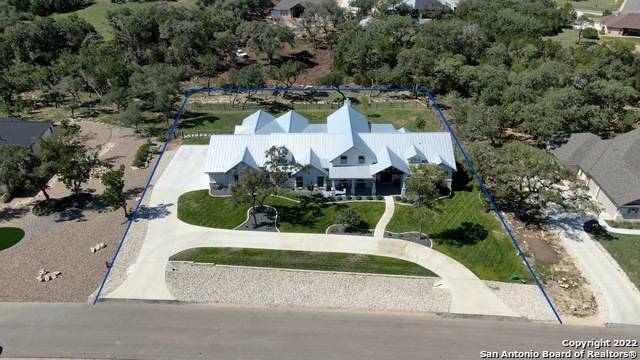
Would you like to sell your home before you purchase this one?
Priced at Only: $1,218,000
For more Information Call:
Address: 1231 Smoky Loop Rd, New Braunfels, TX 78132
Property Location and Similar Properties
- MLS#: 1720914 ( Single Residential )
- Street Address: 1231 Smoky Loop Rd
- Viewed: 87
- Price: $1,218,000
- Price sqft: $270
- Waterfront: No
- Year Built: 2020
- Bldg sqft: 4516
- Bedrooms: 6
- Total Baths: 5
- Full Baths: 5
- Garage / Parking Spaces: 4
- Days On Market: 506
- Additional Information
- County: COMAL
- City: New Braunfels
- Zipcode: 78132
- Subdivision: Vintage Oaks
- District: Comal
- Elementary School: Call District
- Middle School: Call District
- High School: Call District
- Provided by: Midciti Realty
- Contact: Michael Jackson
- (830) 964-8018

- DMCA Notice
-
DescriptionVideo Available!!! Neighborhood amenities are unmatched in Vintage Oaks. Beautiful one story custom home with 6 beds and 5 full baths a mother in law suite in Vintage Oaks. Four plus oversized garage. This gem sits on just over an acre! The circular driveway welcomes you home to just over 4500 sq. ft. The kitchen is grand and open with a huge quartz island and buffet area open to primary gathering area which features large cedar beams across the ceiling. The master suite on the east wing provide privacy and luxury. A large relaxation tub, a large double shower and an enormous walk in closet are just a few highlights. The additional mother in law suite has a beautiful kitchen and master suite of its own. There is a vast 50' covered patio w/fireplace with a view of the dry creek bed and wildlife. You can sit and watch from the comfort of the hot tub or in a chair if you prefer. Ranch fencing gives the security for pets but still allows in the enjoyment of the hill country wildlife.
Payment Calculator
- Principal & Interest -
- Property Tax $
- Home Insurance $
- HOA Fees $
- Monthly -
Features
Building and Construction
- Builder Name: Unknown
- Construction: Pre-Owned
- Exterior Features: Stone/Rock, Stucco
- Floor: Carpeting, Ceramic Tile, Vinyl
- Foundation: Slab
- Kitchen Length: 16
- Roof: Metal
- Source Sqft: Appsl Dist
School Information
- Elementary School: Call District
- High School: Call District
- Middle School: Call District
- School District: Comal
Garage and Parking
- Garage Parking: Four or More Car Garage, Side Entry, Oversized
Eco-Communities
- Water/Sewer: Aerobic Septic
Utilities
- Air Conditioning: Three+ Central
- Fireplace: Other
- Heating Fuel: Electric
- Heating: 3+ Units
- Window Coverings: Some Remain
Amenities
- Neighborhood Amenities: Pool, Tennis, Clubhouse, Park/Playground, Jogging Trails, Sports Court, BBQ/Grill, Basketball Court, Volleyball Court
Finance and Tax Information
- Days On Market: 789
- Home Owners Association Fee: 725
- Home Owners Association Frequency: Annually
- Home Owners Association Mandatory: Mandatory
- Home Owners Association Name: VINTAGE OAKS POA
- Total Tax: 14178.1
Other Features
- Block: N/A
- Contract: Exclusive Right To Sell
- Instdir: From New Braunfels Follow TX-46 W, Turn right onto Farm To Market Rd 2722, Turn left onto Powder Rdg, Turn left onto Curvatura, Turn right onto Smoky Loop.
- Interior Features: Three Living Area, Liv/Din Combo, Island Kitchen, Study/Library, Media Room
- Legal Desc Lot: 2040
- Legal Description: VINTAGE OAKS AT THE VINEYARD 26, LOT 2040
- Ph To Show: 210-222-2227
- Possession: Closing/Funding
- Style: One Story, Texas Hill Country
- Views: 87
Owner Information
- Owner Lrealreb: No
Similar Properties
Nearby Subdivisions
(357c801) Sattler Village
A- 94 Sur-396 Comal Co School
A-635 Sur-274 C Vaca, Acres 6.
Bluffs On The Guadalupe
Briar Meadows
Briar Meadows 1
Champions Village
Champions Village 4
Christensen Scenic River Prop
Copper Creek
Copper Ridge
Copper Ridge Ph I
Copper Ridge Phase 3a
Country Hills
Country Hills 3
Country Hills North
Crossings At Havenwood The
Crossings At Havenwood The 1
D J
Doehne Oaks
Durst Ranch 3
Durst Ranch 4
Eden Ranch
Enclave At Westpointe Village
Estates At Stone Crossing
Estates At Stone Crossing Phas
Gardens Of Hunters Creek
Gruene Haven
Gruenefield
Gruenefield Un 3
Havenwood At Hunters Crossing
Havenwood Hunters Crossing 3
Havenwood Hunters Crossing 4
Heritage Oaks
Heritage Park
Heritage Park At Morningside
High Chaparral
Hueco Springs Ranches 2
Hunters Creek
Hunters Creek 7
Inland Estates
Kuntry Korner
Lark Canyon
Lark Canyon 1
Lewis Ranch
Magnolia Spgs 1
Magnolia Spgs 5
Magnolia Springs
Manor Creek
Manor Creek 1
Meadows Of Morningside
Meyer Ranch
Meyer Ranch 9
Meyer Ranch Un 9
Meyer Ranch: 50ft. Lots
Mission Hills
Mission Hills Ranch
Mission Hills Ranch 6
Morningside Trails
Morningside Trails Un 3a
Naked Indian
Newcombe Tennis Ranch 4
Newcombe Tennis Ranch Unit 1
Not In Defined Subdivision
Oak Run
Oak Run 19
Oxbow On The Guadalupe
Pinnacle The
Preiss Heights
Preserve Of Mission Valley
Preserve Un 6
Ranches Of Comal
Riada
River Chase
River Chase 1
River Chase 10
River Chase 5
River Chase 6
River Chase 7
River Chase 8
River Cliff Estates
River Cliffs
River Oaks
Rockwall Ranch
Rolling Acres
Rolling Oaks
Royal Forest Comal
Royal Forrest
Royal Forrest Comal
Sattler Estates
Sattler Village
Sattler Village 6
Sendero At Veramendi
Settlement At Gruene
Shadow Hills
Steelwood Trail
Steelwood Trails
Summit
Summit Ph 1
Summit Ph 2
T Bar M Ranch Estates 2
T Bar M Ranch Estates I
T Bar M Tennis Ranch
The Bluffs On The Guadalupe
The Crossings
The Crossings At Havenwood
The Groves At Vintage Oaks
The Summit
Veramendi
Veramendi Precinct 13
Veramendi Precinct 14 Un 1
Veramendi: 40' Lots - Front En
Veramendi: 40ft. Lots
Villas At Manor Creek
Vintage Oaks
Vintage Oaks At The Vineyard
Vintage Oaks At The Vineyard 1
Vintage Oaks At The Vineyard 2
Vintage Oaks At The Vineyard 7
Vintage Oaks At The Vineyard 9
Vintage Oaks The Vineyard 1
Vintage Oaksthe Vineyardunit
Vista Alta Del Veramendi
Waggener Ranch
Waggener Ranch 3
Waggener Ranch Comal
Waldsanger
West End
West Village At Creek Side



