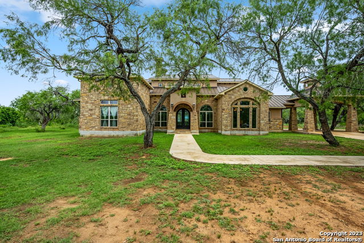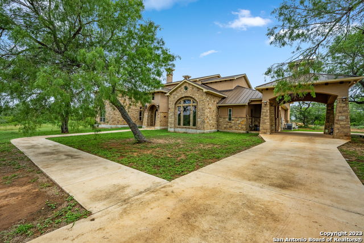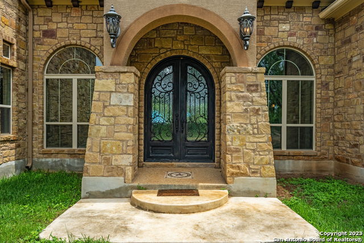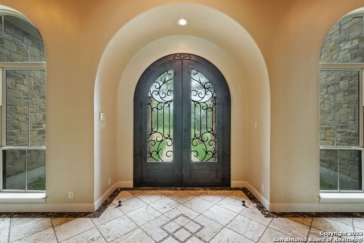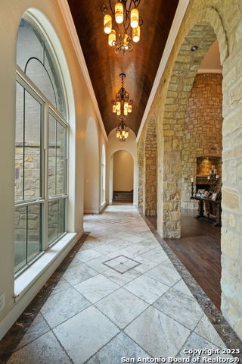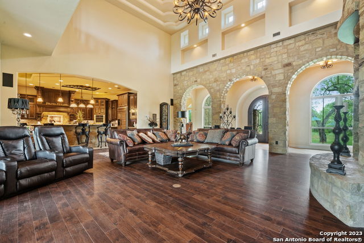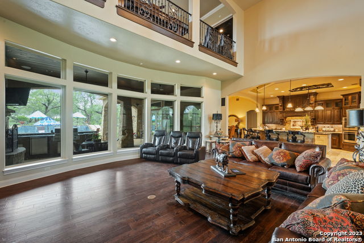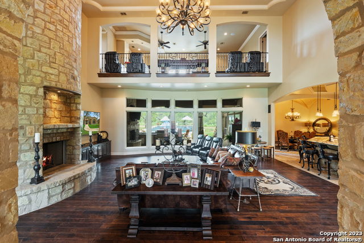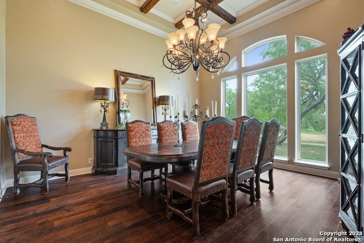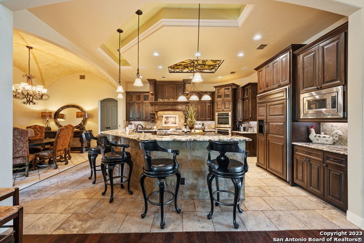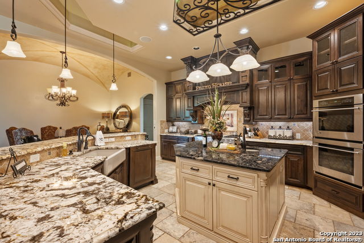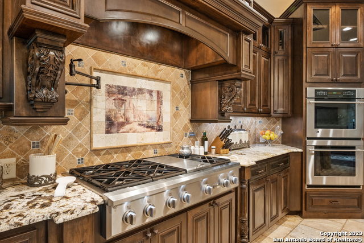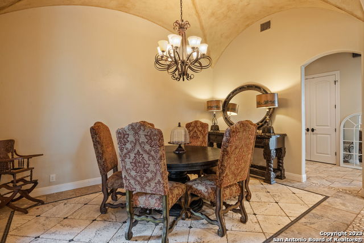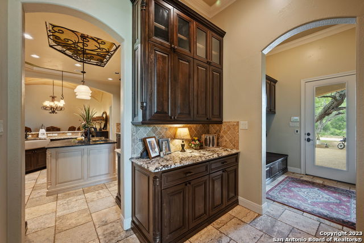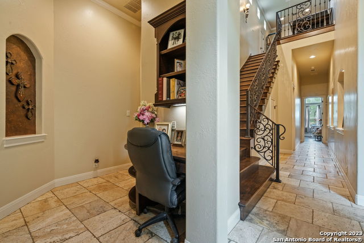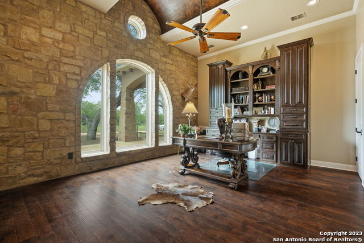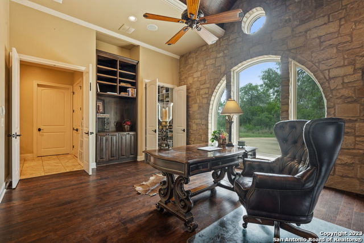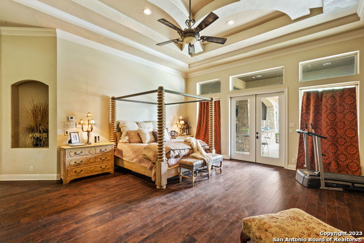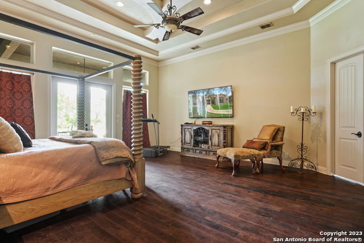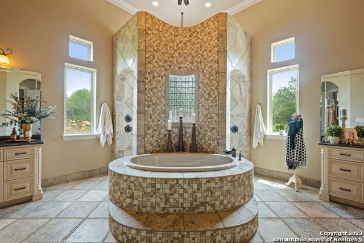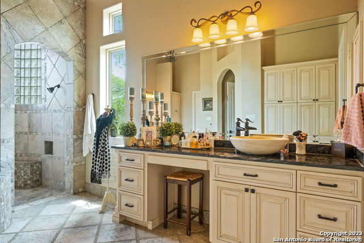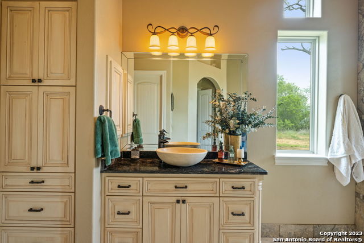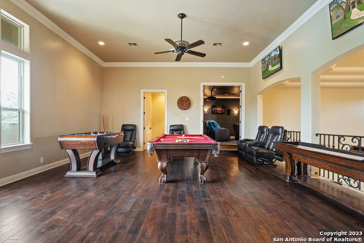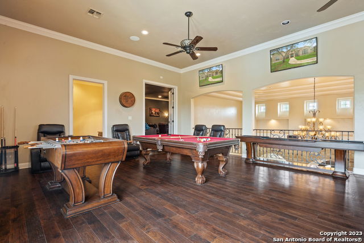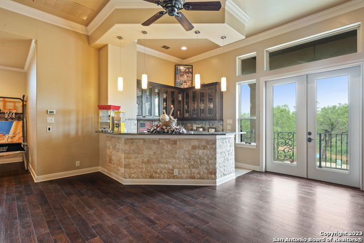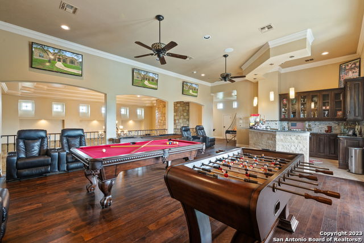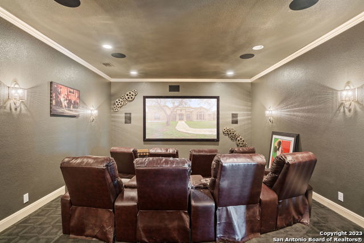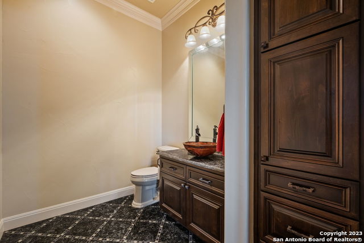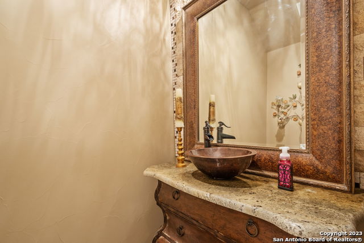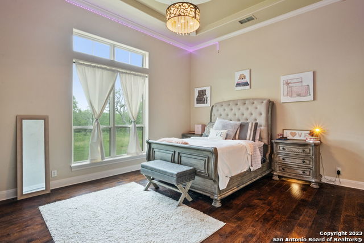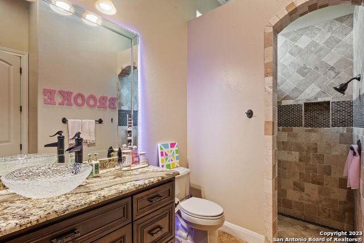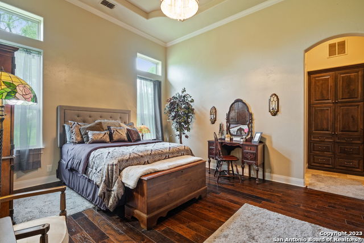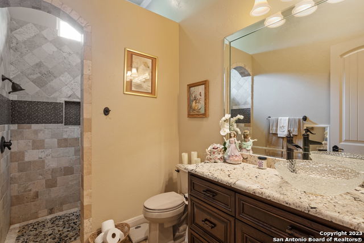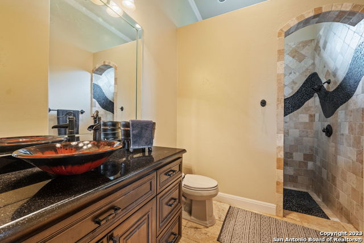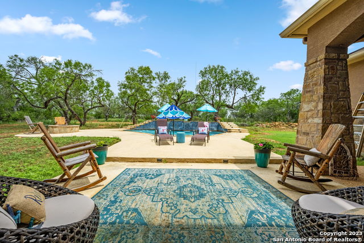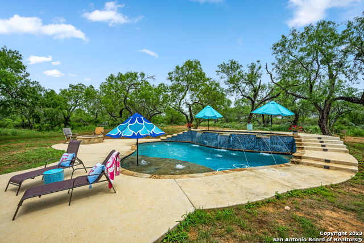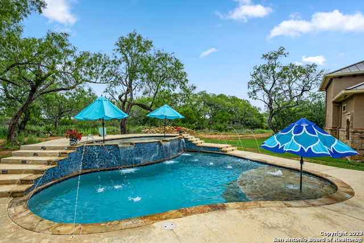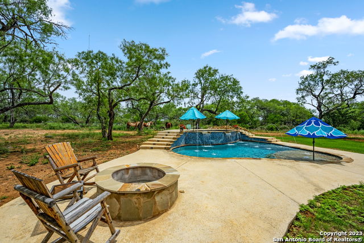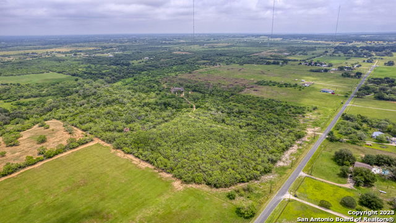10651 Kosub Ln, San Antonio, TX 78223
Property Photos
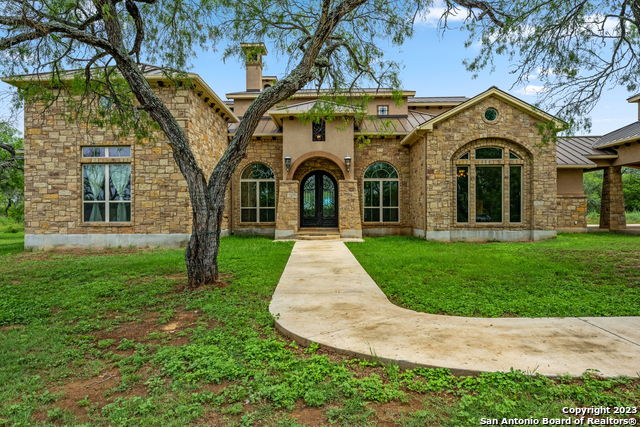
Would you like to sell your home before you purchase this one?
Priced at Only: $2,200,000
For more Information Call:
Address: 10651 Kosub Ln, San Antonio, TX 78223
Property Location and Similar Properties
- MLS#: 1689728 ( Single Residential )
- Street Address: 10651 Kosub Ln
- Viewed: 33
- Price: $2,200,000
- Price sqft: $317
- Waterfront: No
- Year Built: 2011
- Bldg sqft: 6944
- Bedrooms: 4
- Total Baths: 7
- Full Baths: 4
- 1/2 Baths: 3
- Garage / Parking Spaces: 1
- Days On Market: 544
- Additional Information
- County: BEXAR
- City: San Antonio
- Zipcode: 78223
- Subdivision: South East Central Ec
- District: East Central I.S.D
- Elementary School: Call District
- Middle School: Call District
- High School: Call District
- Provided by: Dowdy Real Estate, LLC
- Contact: Donna Blue
- (210) 275-8019

- DMCA Notice
-
DescriptionWow look at this awesome home with 40 acs that is so private*****ag exempt*****seller owns 100% minerals may be negotiable****home features 4 bedroom 4 bath with 3 half bath****ok this home when you walk in you look up and down and all around and all you see is beauty*** open floor plan high ceilings with copper insets*****living room is so large with wood burning fireplace and large windows with so much light, and seeing & enjoying the outdoor kitchen and patio area from inside! The patio leads to the in ground pool with fountains and water features with area to lounge and enjoy the sun***special room off living area with wet bar and beautiful door accents the room****formal dining room again has large windows and lots of room to enjoy the entertaining times for family and friends***walk in pantry in hall which leads to mud room and utiltity room, there is an exterior glass door leading to the portico*****come back to this gourmet kitchen that has everything you need along with custom cabinets!!! Breakfast area off kitchen is stunning that will fit a large table also***off kitchen area is hall way to the elegant study wow*****primary off that same hallway which has so much room and glass doors to the patio area, primary bath is like a spa with 2 large walkin closets*****all other bedrooms have their own bathrooms with walkin showers all stones are different design**up the dramatic stairway is the game room with everything to have fun and it conveys with the property, wet bar and half bath, media room and patio that over looks the pool area!!! Regular doors lead to attic for servicing and storage*****3 hvac units****3 water heaters*****outdoor kitchen with wood burning fireplace and tv*****gate entrance is electric with rock and pipe****this property has so many features it is hard to showcase them all so please call for a showing and you and see them for yourself****additional 60 acs can be bought for $600k or make a offer!!
Payment Calculator
- Principal & Interest -
- Property Tax $
- Home Insurance $
- HOA Fees $
- Monthly -
Features
Building and Construction
- Apprx Age: 12
- Builder Name: UNKNOWN
- Construction: Pre-Owned
- Exterior Features: Stone/Rock, Stucco
- Floor: Wood, Stone
- Foundation: Slab
- Kitchen Length: 15
- Roof: Metal
- Source Sqft: Appsl Dist
Land Information
- Lot Description: County VIew, Horses Allowed, Ag Exempt, Partially Wooded, Wooded, Mature Trees (ext feat), Secluded
- Lot Improvements: Street Paved, County Road
School Information
- Elementary School: Call District
- High School: Call District
- Middle School: Call District
- School District: East Central I.S.D
Garage and Parking
- Garage Parking: None/Not Applicable
Eco-Communities
- Water/Sewer: Water System, Septic
Utilities
- Air Conditioning: Two Central
- Fireplace: Two, Living Room, Wood Burning, Other
- Heating Fuel: Electric
- Heating: Central
- Utility Supplier Elec: CPS ENERGY
- Utility Supplier Gas: SMITH PROPAN
- Utility Supplier Grbge: PRIVATE
- Utility Supplier Other: ALAMO BROADB
- Utility Supplier Sewer: SEPTIC
- Utility Supplier Water: EAST CENTRAL
- Window Coverings: Some Remain
Amenities
- Neighborhood Amenities: None
Finance and Tax Information
- Days On Market: 503
- Home Faces: West
- Home Owners Association Mandatory: None
- Total Tax: 30947.28
Rental Information
- Currently Being Leased: No
Other Features
- Contract: Exclusive Right To Sell
- Instdir: LOOP 1604 E GO OVER HWY 181 FIRST RD TO RIGHT IS STRART RD TAKE THAT THEN FIRST RD TO LEFT IS KOSUB LANE GO TILL YOU SEE SIGNS AND ELECTRIC GATE
- Interior Features: Two Living Area, Separate Dining Room, Eat-In Kitchen, Two Eating Areas, Island Kitchen, Breakfast Bar, Walk-In Pantry, Study/Library, Game Room, Media Room, Loft, Utility Room Inside, 1st Floor Lvl/No Steps, High Ceilings, Open Floor Plan, All Bedrooms Downstairs, Laundry Main Level, Walk in Closets, Attic - Access only, Attic - Partially Floored, Attic - Storage Only
- Legal Description: CB 5165 P-13 ABS 619 40.0288ACS
- Occupancy: Owner
- Ph To Show: 2102222227
- Possession: Closing/Funding, Negotiable
- Style: Two Story, Traditional, Texas Hill Country
- Views: 33
Owner Information
- Owner Lrealreb: No
Nearby Subdivisions
Blue Wing
Braunig Lake Area Ec
Brookhill
Brookhill Sub
Brookside
Central East Central(ec)
Coney/cornish/casper
Coney/cornish/jasper
East Central Area
Fair - North
Fair To Southcross
Fairlawn
Georgian Place
Green Lake Meadow
Greenfield
Greensfield
Greenway
Greenway Terrace
Heritage Oaks
Hidgon Crossing
Higdon Crossing
Highland Heights
Highland Hills
Highlands
Hot Wells
Hotwells
Kathy & Fancis Jean
Kathy & Francis Jean
Mccreless
Mccreless Meadows
Mission Creek
Monte Viejo
Monte Viejo Sub
N/a
None
Pecan Valley
Pecan Vly- Fairlawn
Pecan Vly-fairlawnsa/ec
Presa Point
Presidio
Red Hawk Landing
Republic Creek
Republic Oaks
Riposa Vita
Riverside
Riverside Park
Sa / Ec Isds Rural Metro
Salado Creek
South East Central Ec
South To Pecan Valley
Southton Hollow
Southton Lake
Southton Meadows
Southton Ranch
Southton Village
Stone Garden
The Ridge At Salado Creek
Tower Lake Estates
Woodbridge At Monte Viejo


